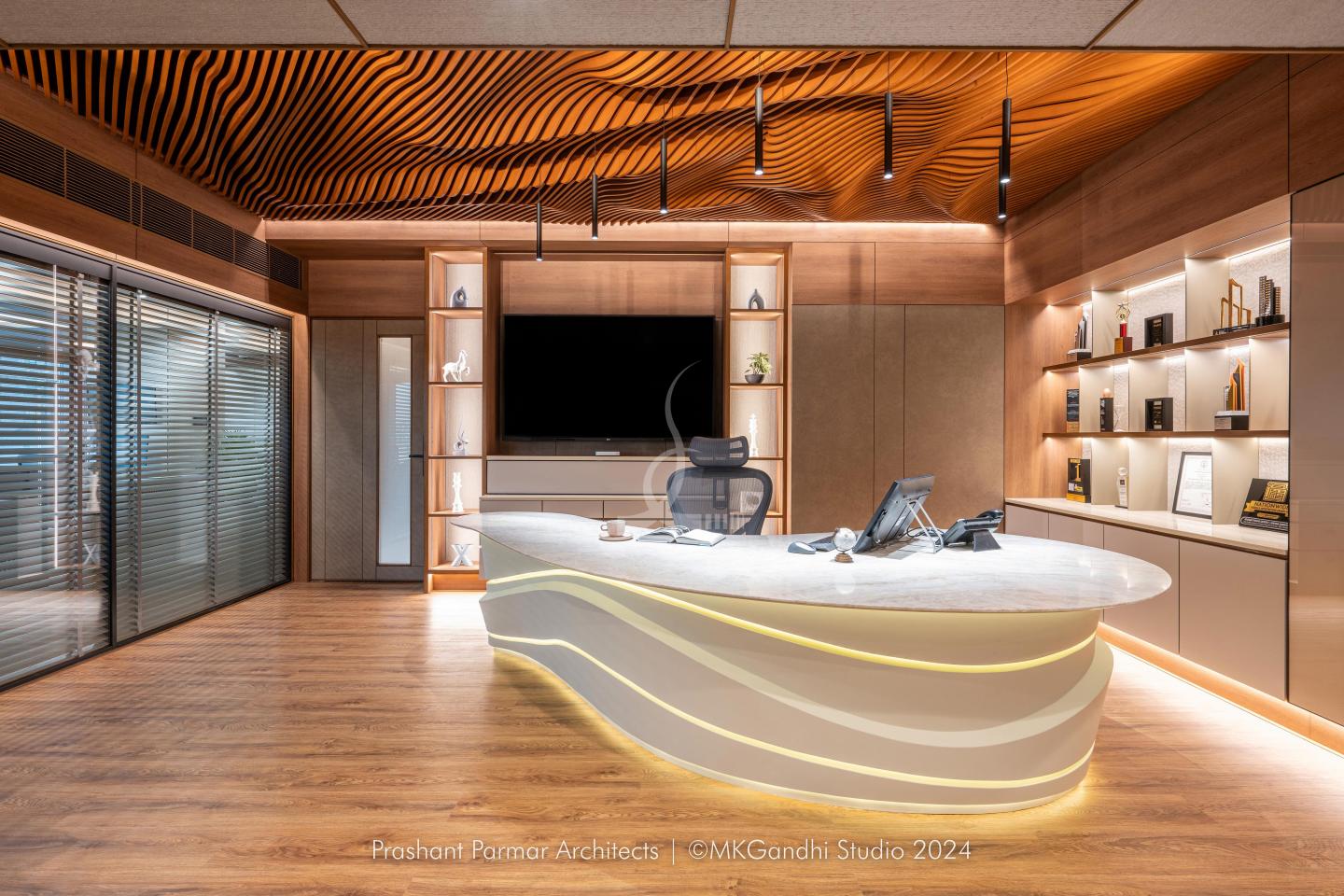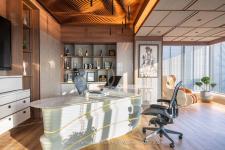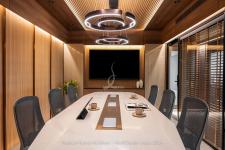The design of our office is driven by the desire to create a harmonious blend of simplicity, minimalism, and modern aesthetics. The use of earthy materials and wooden textures evokes a serene yet luxurious ambiance, enriching the spacious environment.
Upon entry, the passage radiates elegance and comfort with a sophisticated combination of dark laminate and a baffled metal ceiling. The discussion cabin continues the minimalist wooden theme, with a unique central table that stands out, merging a nano white countertop with wooden fluted panels for a contemporary touch.
Natural light plays a crucial role throughout, especially in the guest lounge. Here, grey-themed furniture is accentuated by subtle lighting, while a thoughtful mix of wallpaper textures, dark laminate, and veneer finishes on the ceiling adds depth to the space.
The conference room highlights a rich material palette, from the grand marble-topped table with wooden fluted panels to the MCM cladding wall that elevates the space’s aesthetic. The hanging lights focus attention on the central table, creating a sense of grandeur.
At the heart of the office lies the studio space, positioned to capture maximum light and designed for simplicity and user comfort. The main cabin embraces a parametric design theme, featuring a wavy patterned ceiling and a uniquely designed table. Natural light flows freely, and a DGU glass partition connects the cabin to the studio, visually linking both spaces while maintaining openness and communication.
This office design emphasizes a balance of elegance, functionality, and openness, providing an inspiring and productive workspace.
2023
2024
The interior design of our office embraces a combination of earthy materials and textures, with a wooden-themed fusion that balances modern aesthetics and minimalism. The passageways feature dark laminate paired with baffled metal ceilings, adding an elegant touch. In the discussion cabin, the minimalist design is highlighted by a custom central table made of a nano white countertop and wooden fluted panels. The guest lounge is thoughtfully designed with grey-themed furniture, accented by lighting that enhances the room’s mix of wallpaper textures, dark laminate, and veneer finishes. The conference room showcases a grand central table with a marble top, supported by wooden fluted panels, while MCM cladding on the feature wall gives the space a luxurious finish. Hanging lights draw attention to the central elements, enhancing the room’s grandeur. The studio space, located on the view-facing side to maximize natural light, is designed for simplicity and comfort. The main cabin follows a parametric design theme, with a unique table and wavy-patterned ceiling, connected to the studio through a DGU (Double Glazed Unit) glass partition, maintaining visual connectivity while ensuring sound insulation. The entire office is well-lit with natural light, creating a space that is both functional and aesthetically pleasing, with careful attention to ventilation and comfort throughout.
Ar. Hemang Mistry, Ar. Ashish Rathod, Ar. Vasavi Mehta, Ar. Nidhi Patel, Ar. Nensi Patel, Ar. Mansi Prajapati, Ar. Dhwani Shah, Ar. Ruchit Shah










