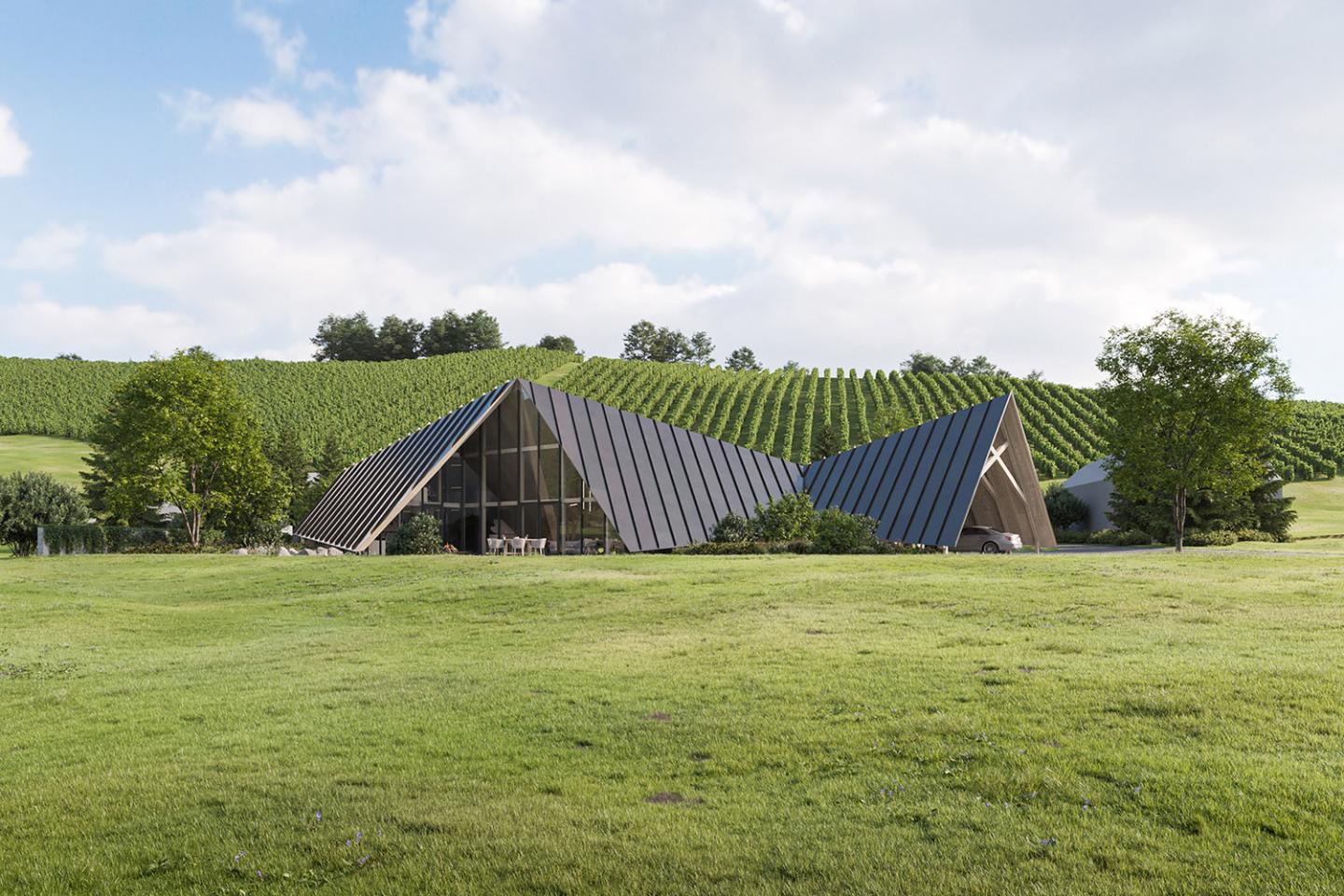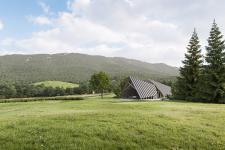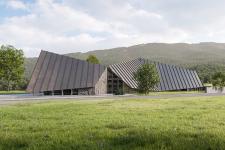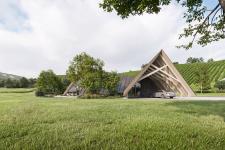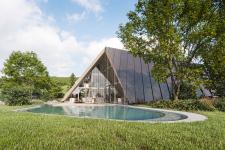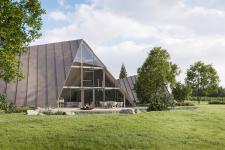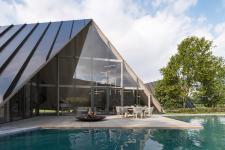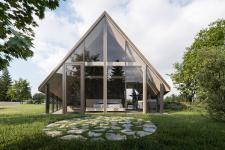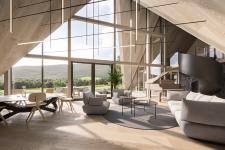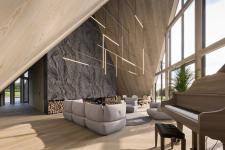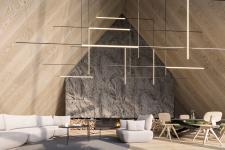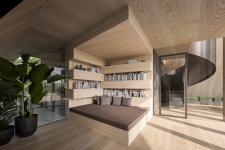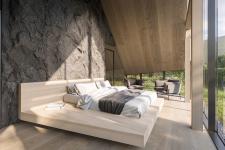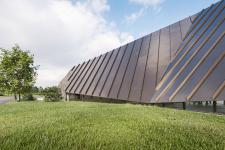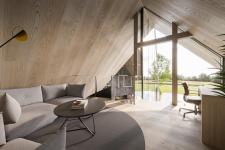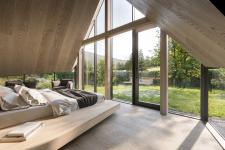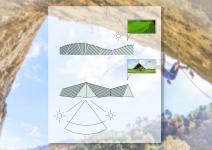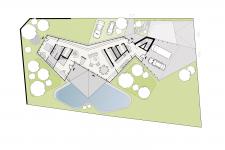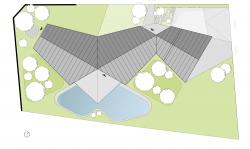The project is based on the concept of a modern alpine house that aligns with the investor’s philosophy: living harmoniously with nature. Natural elements like sun, wind, and other forces influence the house’s design, creating a living space that reflects both earthly and cosmic energy.
Set against the backdrop of Pohorje and its surrounding vineyards, the house is positioned to take advantage of panoramic views, with the architecture focusing sightlines through atriums towards the mountain range. The house’s design concept is inspired by mimicry. The roof, a central feature, mimics the undulating hills and the linear patterns of grape rows. The result is a meandering, floating roof structure composed of three distinct units. Between these units, two open atriums emerge: one serving as the entrance and the other as the main terrace.
The functional layout of the house is logical and efficient. It divides into three key areas: the service (garage), the living space, and the sleeping quarters. This arrangement transitions from public spaces on the east to more private areas on the west. Open spaces formed at the junctions between the units allow for natural flow, visual access, and interaction with the surrounding environment. The south-facing main atrium opens to Pohorje, providing views while shielding from the elements.
Landscape design follows the same guiding principle of living in harmony with nature. Natural elements are integrated into the space, ensuring the house blends seamlessly with its surroundings. The terrace and atrium extend to a natural swimming pond on the south side, with the reflection of water, according to Vastu principles, contributing to the home’s serene atmosphere.
2021
This modern alpine house is situated in the Pohorje region, surrounded by hills and vineyards. The design is divided into three functional units: a service unit (garage), a living area, and a sleeping area. Two atriums—an entrance atrium and a main terrace—are positioned to provide views toward Pohorje, connecting the house with its natural environment.
The house is built on a reinforced concrete (RC) foundation slab, with a wooden skeleton or studded massive wood panels for structural support. The roof, made of solid wood panels, is designed to mimic the surrounding hills and vineyard rows, blending the house seamlessly with its landscape.
Sustainable, eco-friendly materials dominate the design. The floors and ceilings are clad in massive wood, while the walls in the living, sleeping, and hallway areas feature natural stone with a rock-like appearance. The roof is made of sheet metal (e.g., Rhein Zink) with vertical profile ribs, and external yard paving is done in washable concrete. The terrace is finished with high-quality wooden floors.
A swimming pond, organically shaped, connects the atrium and terrace on the south side, following Vastu principles to create a calming atmosphere. The reflection of the nearby mountains enhances the house’s integration with the landscape.
Designed for energy efficiency, the house takes advantage of natural sunlight and wind orientation. The landscape design includes forest, fruit, and vegetable islands, creating a harmonious connection between the home and its surroundings.
Superform architects: Marjan Poboljšaj, Anton Žižek, Špela Gliha, Marcel Žnidarič
Renderings: Studio Spacer
