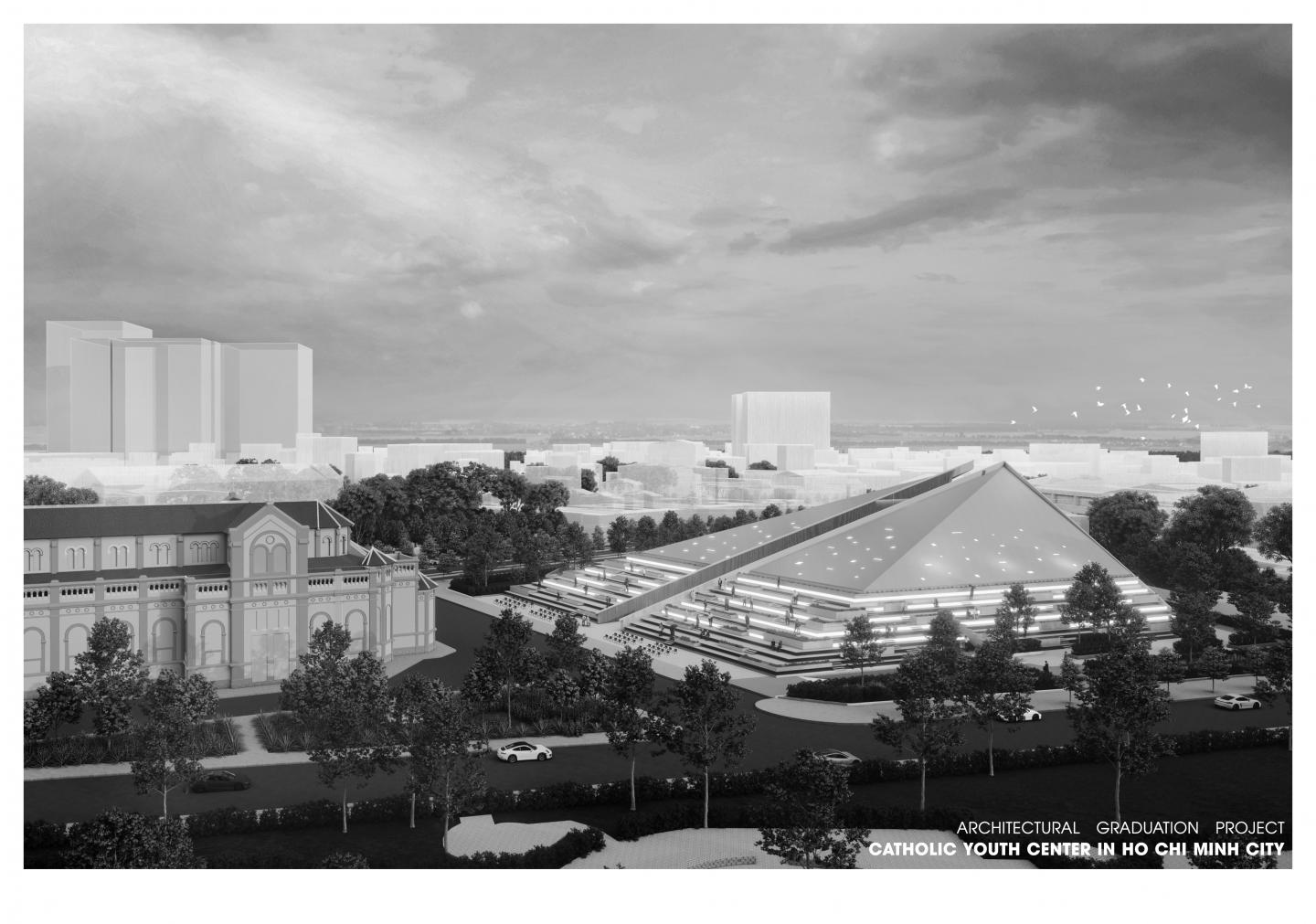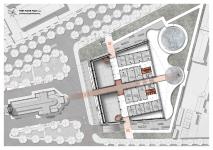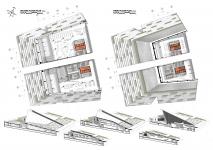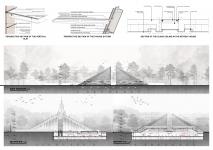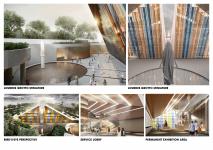CONTEXT
The design project aims to solve these issues by creating a Catholic Youth Center in District 5, which is near the city center and close to key Catholic institutions such as: the Pastoral Center, Major Seminary, and Cathedral. Its central location allows easy access from various parishes.
District 5, with its schools and large university dormitories, offers opportunities for both Catholic and non-Catholic youth to explore Catholicism and spread the faith.
Additionally, due to the building's proximity to many major hospitals in the city, patients and their families often visit the Our Lady of Lourdes shrine to pray for healing. The project will serve as a place to maintain connections with the local healthcare system.
IDEAS:
For this project, Catholic faith is the central theme connecting the church, the building, and the statue of Our Lady. The church reinforces faith, the building nurtures it, and the statue represents a place for deepening it.
The building’s triangular shape symbolizes the Holy Trinity. The lowered statue of the Virgin Mary creates an enclosed spiritual space reminiscent of her quiet apparition to Bernadette at Lourdes. Only those with faith or a strong curiosity will fully engage with the building and its holy statue.
The design interacts with its surroundings, including the historic Jeanne D’Arc Church, Van Lang Park, and old trees on Ngo Gia Tu Street. The high roofline ascends without exceeding the height of the church tower or the old trees. The facade includes concrete seating with wooden cladding, and the roof is finished with gray and white aluminum composite panels, blending with the church's color scheme. Glass louvered windows are inspired by Jeanne D’Arc Church's stained glass.
The center features flexible indoor and outdoor spaces for Catholic youth. The outdoor area, with tiered seating and a stage, can accommodate over 1,000 people. The basement ministry space has sliding door system, connects with the courtyard for larger events. Interconnected areas for exhibitions, seminars, and services create a multifunctional space for various indoor activities.
MICROCLIMATE SOLUTION
In addition to opening glass doors from the building's central axis and rear facade, natural light is introduced through gaps in the seating steps and skylights in the roof. The building utilizes a double facade system, with the exterior featuring a large facade area. The inner layer has operable glass windows to catch the breeze, while the outer facade consists of vertical louvers made from insulated polycarbonate panels angled at 30 degrees to allow ventilation and block direct radiation.
PRAYER AND REFLECTION SPACE
The building's functional spaces are divided into two sections: areas dedicated to physical development are enclosed under the roof, while spaces for spiritual (soul) growth are centered around an open courtyard. This courtyard connects with the outdoor environment and incorporates healing elements like plants and water. The retreat house, separate from the main building, is not intended for holding Mass but provides a space for practicing spiritual exercises in accordance with Catholic teachings, similar to meditation.
2024
- Location: Ward 9, District 5, Ho Chi Minh city, Vietnam
- Site area: 11920m2
- Usable floor area: 11920m2
- Building coverage ratio: 45%
Instructors: M.Arch Chieu Ho Dinh; M.Arch Son Ngoc Nguyen
Student: Thao Van Pham Nguyen
Favorited 3 times
