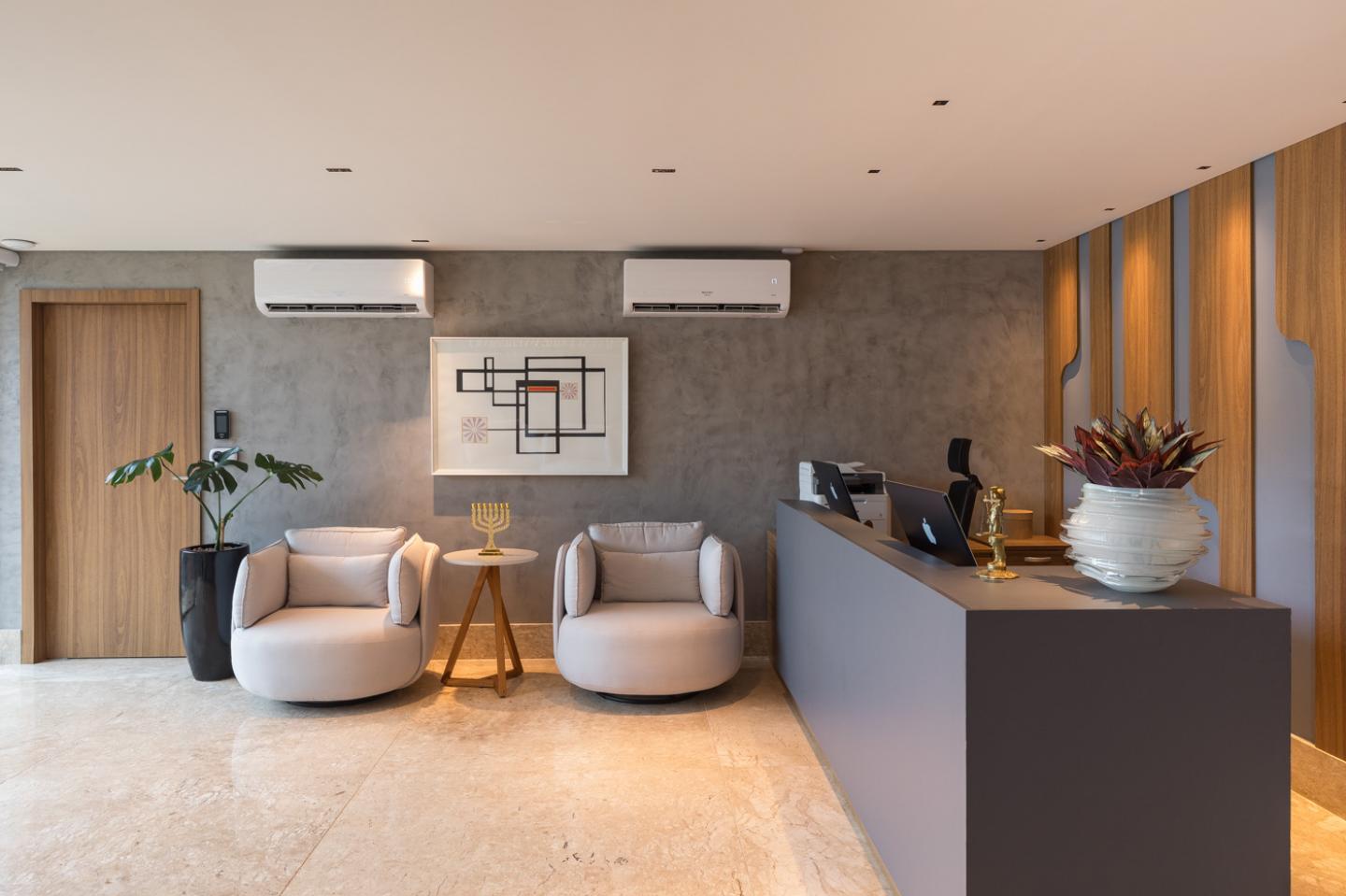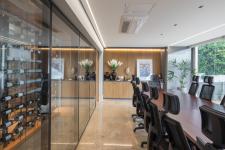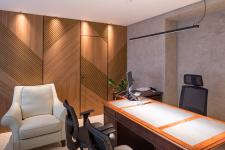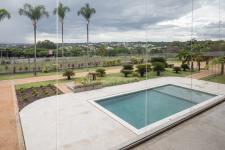The Alves Corrêa law firm is one of the notable projects developed by SKBorges, reflecting a vision that seamlessly blends the comforts of home with the elegance and functionality required of a modern office. This unique approach is particularly evident in the design elements chosen for the firm’s spaces, which prioritize both aesthetics and practicality, ensuring a welcoming atmosphere for clients and employees alike.
As you enter the reception area, you are greeted by a harmonious palette of neutral tones that evoke a sense of calm and sophistication. The inclusion of freijó wood details not only enhances the visual appeal but also creates an inviting warmth, making the space feel both expansive and intimate. This thoughtful choice of materials contributes to a modern yet cozy environment, ideal for a law firm that values both professionalism and approachability.
The coffee break area, adjacent to the reception, further emphasizes this theme of comfort. Here, the design promotes relaxation and informal interaction, allowing clients to feel at ease while enjoying refreshments. The careful selection of furnishings and decor in this area highlights a commitment to creating spaces that are not just functional but also enriching experiences for everyone who visits.
Moving into the lobby that leads to the meeting room, the design continues to impress. The lobby is accentuated by armchairs in earthy tones, which invite guests to sit and engage in conversation. The lighting is particularly well-considered; elegant pendant fixtures are strategically placed to illuminate key areas while maintaining an intimate ambiance. This blend of light and comfort creates a perfect setting for discussions, allowing for both focus and relaxation.
A striking feature of the Alves Corrêa law firm is the wine cellar, which serves as a central element in the overall design. The creative process that guided this project revolved around the client’s vision of integrating the office with this unique space. By placing the wine cellar at the heart of the project, SKBorges was able to create a distinctive identity for the firm, emphasizing the connection between the culture of wine and the warmth of personal interaction in a professional setting.
In essence, the design of the Alves Corrêa law firm encapsulates the idea that an office can transcend traditional boundaries. It can be a place where elegance meets comfort, where professional relationships flourish, and where the nuances of design enhance the overall experience of both clients and staff. This project is a testament to the innovative spirit of SKBorges, showcasing how thoughtful design can elevate an ordinary workspace into a remarkable one, fostering a sense of belonging and professionalism that resonates throughout the firm.
2023
Industry: Consultoria Empresarial
Conclusion of work: June 2024
Country: Brazil
City: Brasilia - Federal District
Address: St. de Habitações Individuais Sul QI 25 -
Brasília, DF, 71660-300
Design and construction contractors: www.skborges.com.br
Predominant materials: concrete, glass and wood
Built area: 9885672,202 In Sq.ft (three floors)
Photographer: Haruo Mikami
Architecture: SKBorges arquitetura corporativa
Interior Design: SKBorges corporate
Main Architects: Erika Borges e Sérgio Borges









