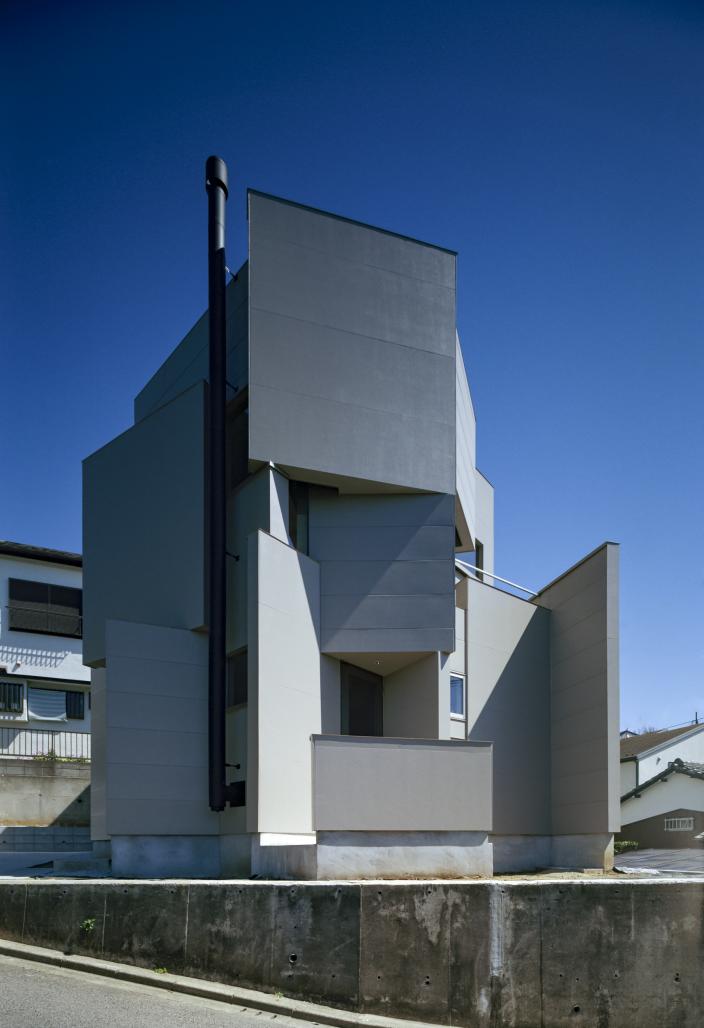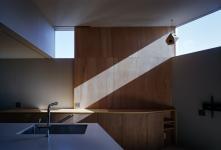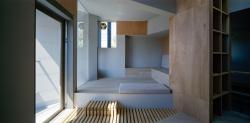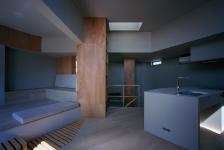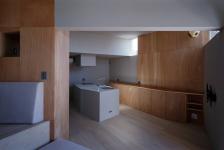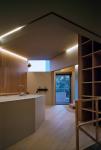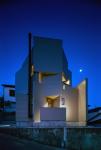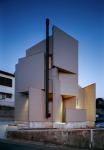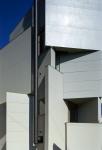House in Machida
The site is an irregularly shaped corner plot on a slope. A retaining wall stands along the boundary line of the adjacent land to the east, which slopes down towards the south, so the roof of the neighbor's house is visible. While the view opens up in the direction of the front road, visibility from the road caused concern, given its location halfway up the slope.
We created a place to live that would harmonize with the various surrounding environments in each direction and the irregular site shape while aiming for an appearance that would blend in with the retaining walls that fold and bend along the site boundary. We started the project with the idea of providing a living environment where the family could spend their daily life surrounded by the light coming in from all directions like sunlight filtering through the trees and the scenery peeking through the gaps.
The bedroom and bathroom are on the first floor, and the LDK (living/dining/kitchen) on the second floor has floors split into three levels with different ceiling heights to meet the north side slant line restriction and road slant line restriction and arranged the required functions.
The angle and height of the walls are adjusted so that passersby cannot see into the house from the street, while the residents can enjoy a view of the sky and trees from the inside. A veranda and large openings are positioned in the direction with a good view overlooking the top of Mt. Fuji in the distance.
The position of the hanging walls and the height of the ceiling are aligned with the window frames so that one can see the views and the incoming light through the gaps in the walls, and the interior finishes are switched between lauan plywood and wallpaper to highlight these views. We designed the wood stove installed on the earthen floor area at the entrance and the kitchen on the second floor to match the building's shape.
We carefully coordinated the structure and finishing materials so one could feel the presence of the individual walls inside the house. The configuration of the separate walls clinging together helps connect the irregular plot shape with the split-level section of the building.
In this house, depending on where you are, you can enjoy the changes in the scenery of the spaces and the landscape outside.
2022
2024
