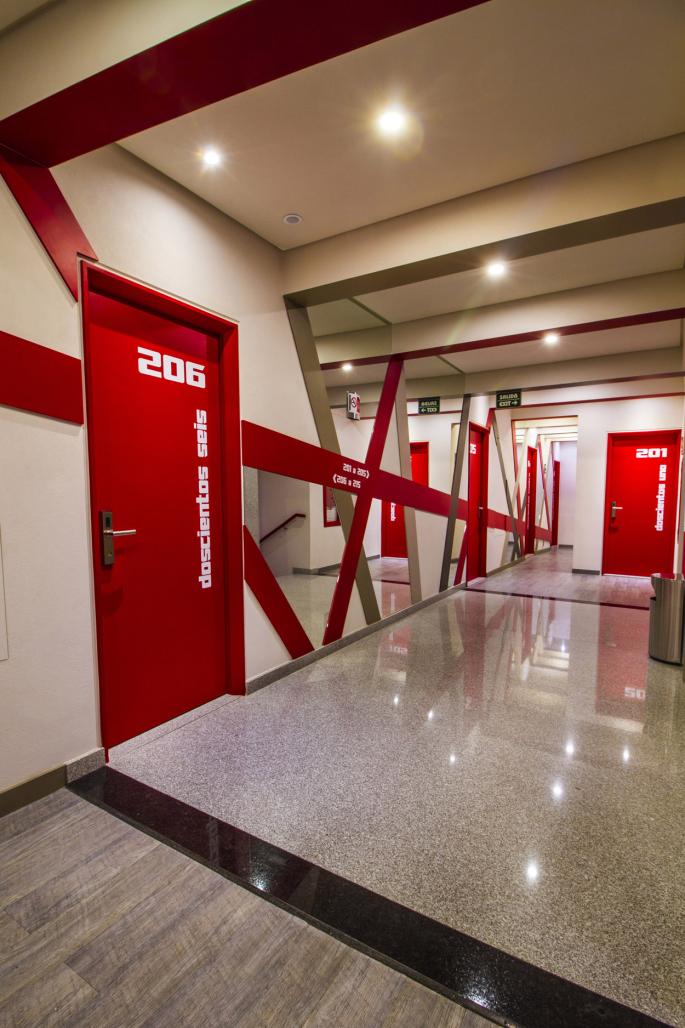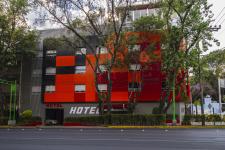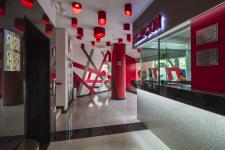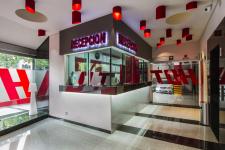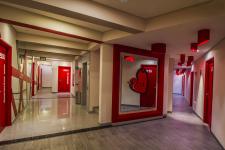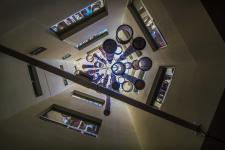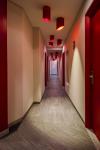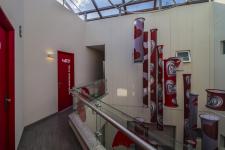This space stands out in the urban landscape as a clear reference, an alternate route offering the guest a contemporary profile in accommodation services. The entry is through a primary way and immediately followed by a vivid and sensorial space. The suggestive color accents in the cylindrical lamps of the general areas invite you to go deep into a space full of nuances and textures.
One of the challenges of this project was adding value to the interior spaces of the old building using design and state-of-the-art materials. The empty spaces in the building were enhanced with metallic structures covered in printed canvas with motifs that stand out the natural light and hide the views between the rooms. The trees on the pavement were integrated with the high contrast between the bright colors of the façade and powerful lighting.
The hotel is a myriad of details that express the vivifying metropolis, starting from the outside, along with the contrast of straight and curved shapes in unusual materials that are melted in an infinite exterior-interior route. The bar is a meeting is a wide meeting lounge that convenes the approach. It is a full rehabilitation project that makes evident the impulse of a city in constant renovation.
Este espacio es un claro referente que destaca en el paisaje urbano como una vía alterna que le ofrece al huésped un servicio de alojamiento de perfil contemporáneo. Se ingresa desde una vía primaria y de inmediato nos encontramos en un espacio vívido y sensorial. Los sugerentes acentos de color en las luminarias de forma cilíndrica en las áreas generales invitan a adentrarse cada vez más en un ambiente pleno de matices y texturas.
Uno de los retos de este proyecto consistió en agregar valor a los espacios interiores del antiguo edificio por medio de diseño y materiales de última generación. Se aprovechó la potencialidad de los vacíos en el inmueble para utilizar estructuras metálicas forradas de lona impresa con motivos que destacan con la entrada de la luz natural, impidiendo la vista entre las habitaciones. Se decidió conservar los árboles en la acera, integrándolos mediante el contraste con los colores llamativos de la fachada y una potente iluminación. La distribución de las habitaciones ya estaba realizada por lo que se hicieron algunas modificaciones con algunos elementos como el fajódromo que se tuvo que integrar al muro para optimizar el espacio.
Detalles que expresan lo vivificante de la metrópoli desde el exterior. Formas rectas en contraste con formas curvas en materiales inusuales. Un recorrido exterior-interior que puede realizarse una y otra vez. El bar es un salón de encuentro que aunque se presenta amplio, convoca al acercamiento. Un trabajo de rehabilitación que manifiesta el impulso de una ciudad que se renueva.
2017
2017
Year: 2017
Location: Mexico City
Ground floor: 430 sq m
1st, 2nd and 3rd level: 440 sq m
Terrace floor: 365 sq m
Total: 1235 sq m
Photography: Arturo Chávez
Project design: DIN Interiorismo
Interior Designer: Aurelio Vázquez
