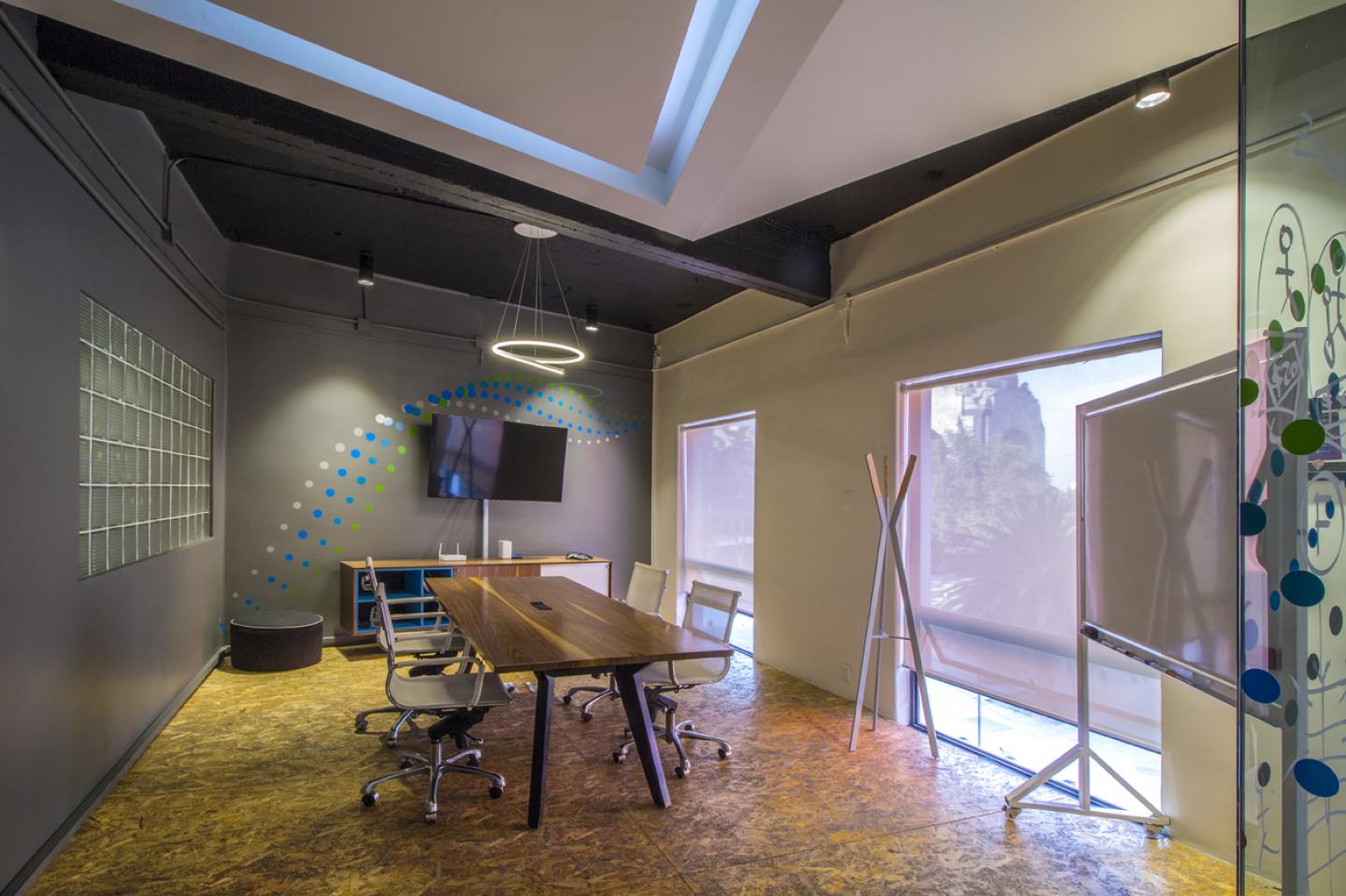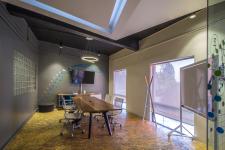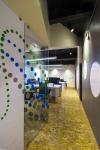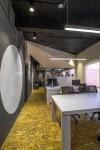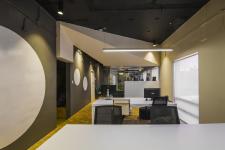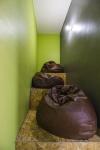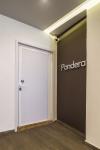DIN interiorismo´s submission for this office project focused on a design with the adequate range of movement and private spaces at the same time. The challenge to address was developing a dynamic area that allowed the users to work with plenty of space in a semi open area of 111 sq m.
It is a project that stands out for its simple combination of elements and materials, where color and texture make the necessary contrast inviting to work. The orderly arrangement of the furniture and gray walls break with the central element —which in this case is an origami style plafond— that receives and divides the meeting room from the main office and operative area
The main office and the meeting room are divided by glass that integrates them visually with the rest of the office and may also be used as drawing board. Warmth and acoustics were achieved using OSB board floors. Open spaces trigger teamwork and full control of the operation, however there is foreseen a small area for private phone calls or to disconnect for a few minutes to change into a more relaxed position.
The walls and certain details in the furniture have blue and green color accents, discreet notes to give movement and dynamism to the general environment. Interior designer Aurelio Vázquez and his team managed to create a contemporary space without giving up the warmth and functionality of the space.
Un proyecto de oficinas con un diseño que ofreciera la suficiente amplitud de movimiento y a la vez tuviera espacios privados, fue la propuesta de DIN interiorismo ante el reto de desarrollar un área dinámica que permitiera a los usuarios trabajar con mucho espacio en una planta semi abierta de 111 metros cuadrados.
Un proyecto que destaca por su sencilla combinación de elementos y materiales, cuyo color y textura hacen el contraste necesario para invitar a trabajar. La disposición ordenada del mobiliario y el color gris de los muros se rompe con el elemento protagónico —que en este caso es el plafón tipo origami— que vestibula y divide la sala de juntas de la oficina principal y área de operativos.
La oficina principal y la sala de juntas están divididas con cristal, lo que las integra visualmente con el resto de la oficina, además estos cristales pueden ser usados como pizarrones. El piso de tablero OSB ayuda a amortiguar la acústica y dar calidez al espacio.
Los espacios abiertos ayudan al trabajo en equipo y control pleno de operación sin embargo también está prevista una pequeña área en donde los operativos puedan tomar llamadas con mayor privacidad o bien descansar unos minutos para cambiar a una posición más relajada.
Algunos acentos de color azul y verde se observan en los muros y ciertos detalles en los muebles, discretas notas que dan movimiento y dinamismo al ambiente general. El interiorista Aurelio Vázquez junto con su equipo lograron hacer un espacio contemporáneo sin sacrificar la calidez y la funcionalidad del espacio.
2018
2018
Category: Corporate
Location: Mexico City
Year: 2018
Area: 111 sq m
Photography: Arturo Chávez
Interior design: DIN interiorismo
Interior designer: Aurelio Vázquez
Collaborators: In collaboration with Arq. Cristina Keller
