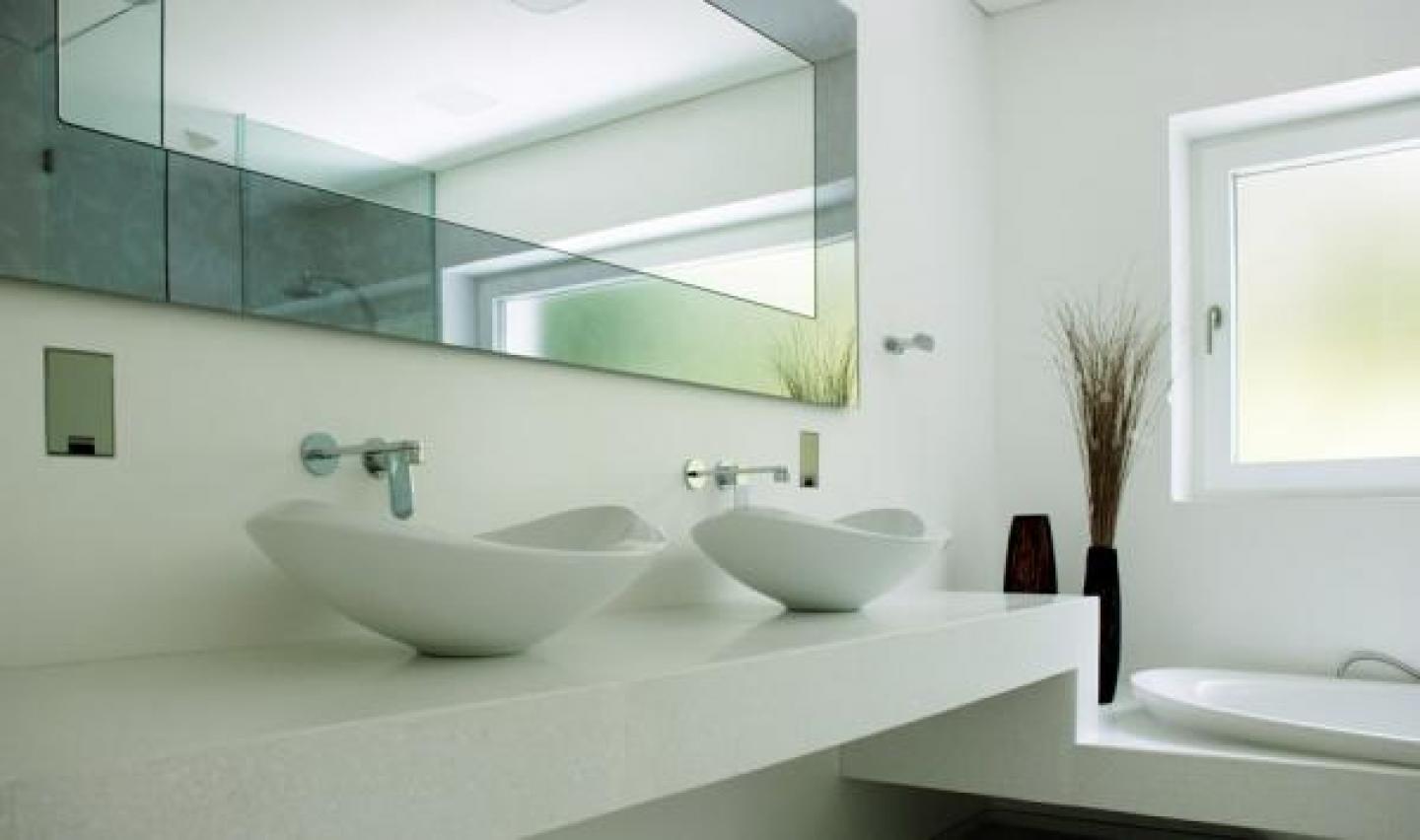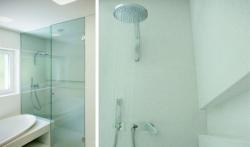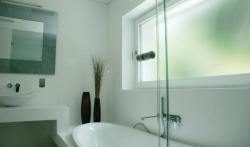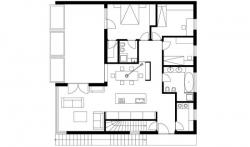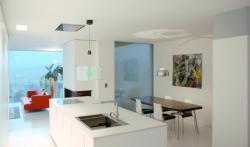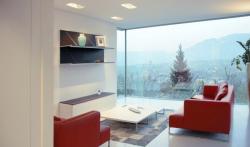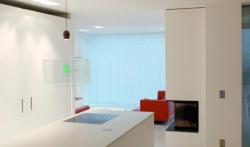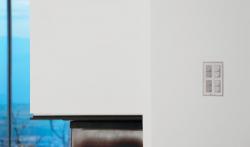The project Pedó concerns the conversion and development of an apartment house from the 70s. Thanks to a younger generation of owners, the upper floor has been adapted to current living needs. The plane has been opened, kitchen and living room passing into each other. The bedroom can be separated from the daytime area by a wide glass door.
Also outwards we have been looking for some opening. The panoramic view of the vineyards has been emphasized using a large/ glass façade in the living area. This is the architecture’s reaction to the unique location of this building. In order to give a generous overall impression and to spotlight at the same time the panorama, we reduced the intensity of both colors and materials. The built-in furniture, as well as the walls, is white. The marble terrazzo floor is also white, creating a unity with the interior. The colors nuances in the interior room are the result of the furniture and the big paintings. A sophisticated lighting system allows changing and adapting the room`s atmosphere.
Client: Pedó
Location: Eppan {BZ}
Program: living
Realization: 2008
Building area: 140 m²
2007
2008
