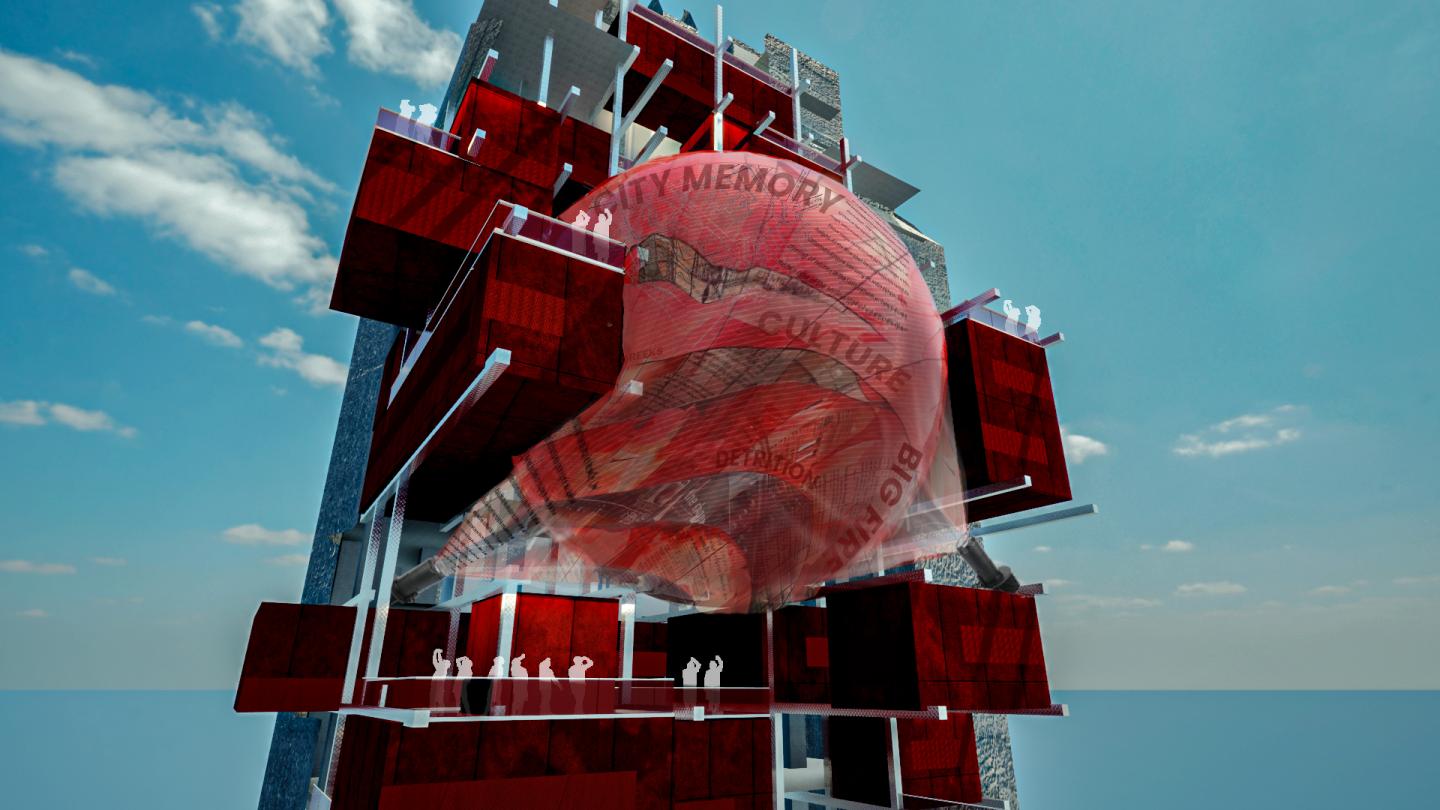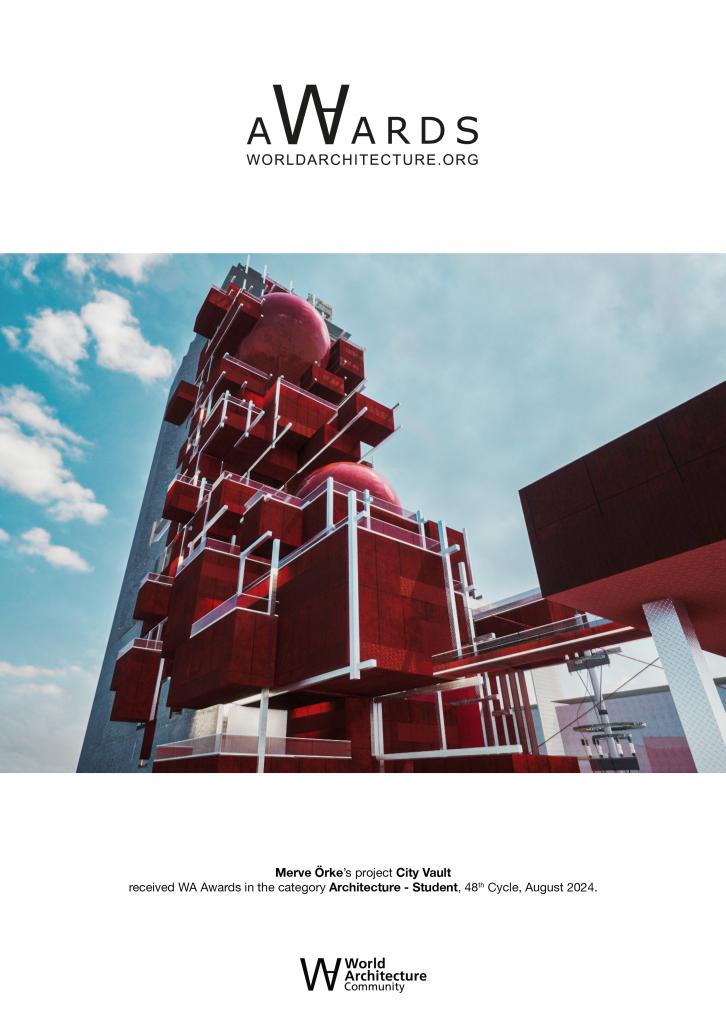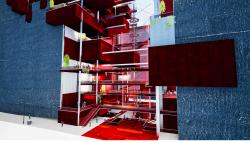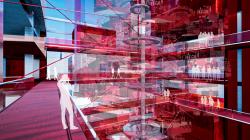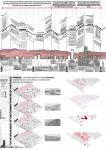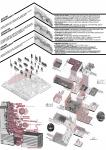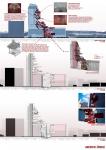My project is an innovative public space proposal designed to revitalize urban memory and enhance collective identity. It focuses on transforming the Alsancak Hilton site, an area that has been privatized and eroded due to urban policies, into a dynamic and inclusive "common ground" for the city's residents. By drawing on the theories of Michael de Certeau, Alfred North Whitehead, and Norberg-Schulz, the project emphasizes that a place is more than just a physical space; it is a multidimensional entity shaped by human actions, routines, and emotions.
The design features a variety of elements aimed at reawakening and preserving the city's historical and cultural essence. Time capsules will be strategically placed to capture and preserve significant moments from the past, allowing for a tangible connection between different eras. Urban memory archives will serve as interactive repositories where residents can explore and contribute to the collective history of the area. These archives will be complemented by interactive programs that facilitate engagement with the city’s past and present.
This new public space will offer residents a unique opportunity to bridge the gap between past and future. By repairing the erased traces of the city and creating a new collective memory, the project will foster a stronger sense of belonging and identity among its users. The goal is to preserve the rich urban memory while simultaneously enriching the city's shared spaces, ensuring that the legacy of the past is carried forward into the future. Through this revitalization, the project aims to contribute meaningfully to the urban narrative, creating a space where history and community can seamlessly coexist and thrive.
2024
The City Vault project features a robust structural system designed to address the specific challenges of its urban environment. The building employs advanced seismic isolators to protect against the area's high earthquake risk. These isolators effectively separate the building from ground vibrations during seismic events, enhancing stability and ensuring the safety of its occupants. The City Vault design also incorporates two dedicated technical floors: the first houses essential machinery and technical equipment required for building operations, while the second is dedicated to advanced security systems and fire suppression technologies. Adhering to stringent local building codes and seismic safety standards, the City Vault undergoes regular structural integrity assessments and maintenance to ensure its resilience and the safety of its residents.
Designer Architect: Merve Örke
Supervisor Architects: Assoc. Prof. Dr. Ülkü İnceköse, Assoc. Prof. Dr. Ebru Yılmaz, R.A. Ceren Ergüler
City Vault by Merve Örke in Turkey won the WA Award Cycle 48. Please find below the WA Award poster for this project.

Downloaded 0 times.
Favorited 9 times
