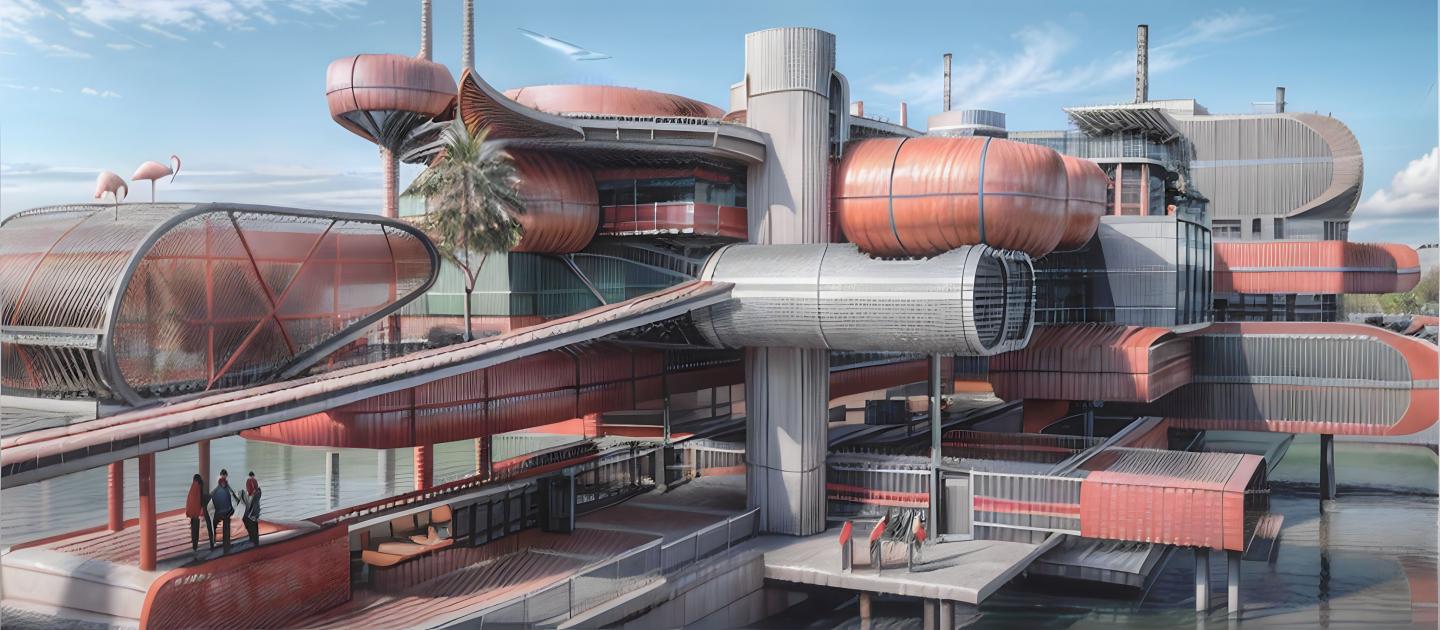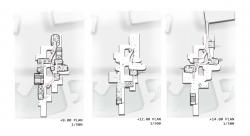sinapsis*
* object-centered rapport nodes:in the context of synapses experience-discovery space
The starting point of the project is the question: What is the Ground?
It is a cyclical habitat where all living units such as humans, plants, animals and organisms come together. In this habitat, which has a heterotopic network structure; there is an ecosystem where all units that are "other" to each other are woven.Contexts called synapses, where the smallest unit of life, cells, communicate; According to Spinoza, they are object-centered and non-hierarchical, according to Nail,they are intermingled, according to Lefebvre, they are the whole of the unity of differences.
While the word synapsis in ancient Greek means union, establishing a bond, in the Project Area Sasalı, Çiğli, İzmir, there are crises of the industry-nature opposition,the breaking of the said bonds, their weakening, wrong connections and the destruction of nature. The aim of these crises is to create a new world philosophy by establishing new bonds, repairing the broken bonds and tying knots.
The main interventions are determined as producing new synapses (connections). These interventions will be; experiencing and exploring the area;by restoring the habitat (bioremediation). This experience and exploration habitat; contains the sub-purposes of observing, researching, informing,monitoring,reporting, coordinating, protecting and purifying.
In this direction, the broken ties will be repaired with sinapsis spread over the area and the nearby geography with contract methods such as UNFCC, Paris Agreement, NECP, integrated with the Gediz Delta and the city on a higher scale. In a lower scale, there is a marsh rich in ecosystem in the focus area and this area has been transformed by being filled, drained and dried since 1950. Due to reasons such as the increase in the human footprint and the arrival of industry, ecosystem development has been experienced. The EV-8 Mediterranean Bicycle route passing through the area borders has been evaluated as a potential.
It consists of units such as a watcher agent that will observe habitat, land-coastal and marine ecosystems, a supervisory agent that will monitor negative outputs in the industrial field, an informant agent that will work in the climate data center, a researcher agent that will work as an R&D, a guard agent that will work integrated with the existing water treatment plant and improve the area with bioremediation, and a trainer agent that will train on all these issues, such as a stimulus agent.
“CREATING A NEW WORLD PHILOSOPHY ! ” : for the purpose of synaptic exp-loria/-eria experience and exploration habitat;it consists of units that will carry out sub-interventions and work like habitat agents spread over the area- near environment.
The main design element that works as a coordination center, a BRAIN, that will manage these agents spread over the area; isresponsible for managing, coordinating the agents in the area and hosting a purpose and part spaces from each of them. In this direction, the injection pipes that will serve bioremediation under the Brain, which is positioned on the main road passing between the swamp area and the industry, also serve as carriers. There are observation wells and tunnels under the ground, and observation platforms where people and other living things come together (flamingos-birds) at the ground level. The brain; is formed by; coordinator and observation cells, coordinator and informant cells, educator and watcher cells, educator and supervisor, supervisor and guard cells, connected to 2 main nuclei, respectively. These cells (spaces) are connected to each other by closed tubes called circulation synapses. There are air injection probes at the top level that also serve as carriers for bioremediation and signal receiver.
2024
Material Detail: Space Frame System
Layers from outside to inside:
1. outer layer: glass fiber reintorced organic (GFRO) panels
2.Lightweight structure made of aluminum tubes to support the, cladding fixed to the space beam
3.main structure of the coating: a space frame that shapes the main geometry
4.steel beam at the end of the cage
5.steel columns supporting the truss supporting the beam
6.glass sheet
7.vertical aluminum molds working as glass structure
8.horizontal structure of the glass sheet
9.outer cover of planetarium screen
PROGRAM
BRAIN - Coordinator
International Habitat office : 165 m²
Info Cell: 150 m²
Security & Consultation Info Office: 210 m²
Administrative & Management Office: 640 m²
Resting Area: 150 m²
Technical Cells: 100 m²
Researcher Synaps
Cerebellium- R&d Center & Inqubator Center: 300 m²
Inqubator X - habitat quality monitoring: 120 m²
Inqubator Q - climate crisis: 120 m²
Inqubator Z - indutrial solution center: 350 m²
Climate Data Center: 250 m²
Stimulus Synaps
Stimulus Center- habitat studio: 250 m²
Bio-class workshop: 80 m²
Bio-class amfi: 150 m²
Data Processing Studio: 150 m²
Stimulation Cell: 150 m²
Ranger Synaps
Infiltration cell: 120 m²
Purification cell: 80 m²
Warning sensor monitoring cell: 300 m²
Soil Vabor monitoring cell: 200 m²
Nutrient moisture suplement cell: 80 m²
Collection Cell: 200 m²
Informant Synaps
Conference Hall: 350 m²
Congress Hall:250 m²
Teleskobic Cell: 45 m²
Microskobic. Cell: 200 m²
Inspector Synaps
Meeting Cell: 130 m²
Main Meeting Cell: 450 m²
Cell I-industrial waste inspection: 200 m²
Watcher Synaps
Observer Well I: 30 m²
Observer Well II:30 m²
Observer Well III: 30 m²
Observer Tunnels: 300 m²
Visiting & Obs Area: 120 m²
Agents
Inspector : 50 m²
Informant: 50 m²
Watcher: 50 m²
Ranger: 50 m²
Researcher: 50 m²
Stimulus: 50 m²
: 6700 m²
Circulation: 6800 m²
Total: 13500 m²
Designer: Ayşe Nur Aytulun
Supervisors: Assoc. Prof. Dr. Ülkü İnceköse, Assoc. Prof. Dr. Ebru Yılmaz, R.A. Ceren Ergüler
Favorited 3 times



















