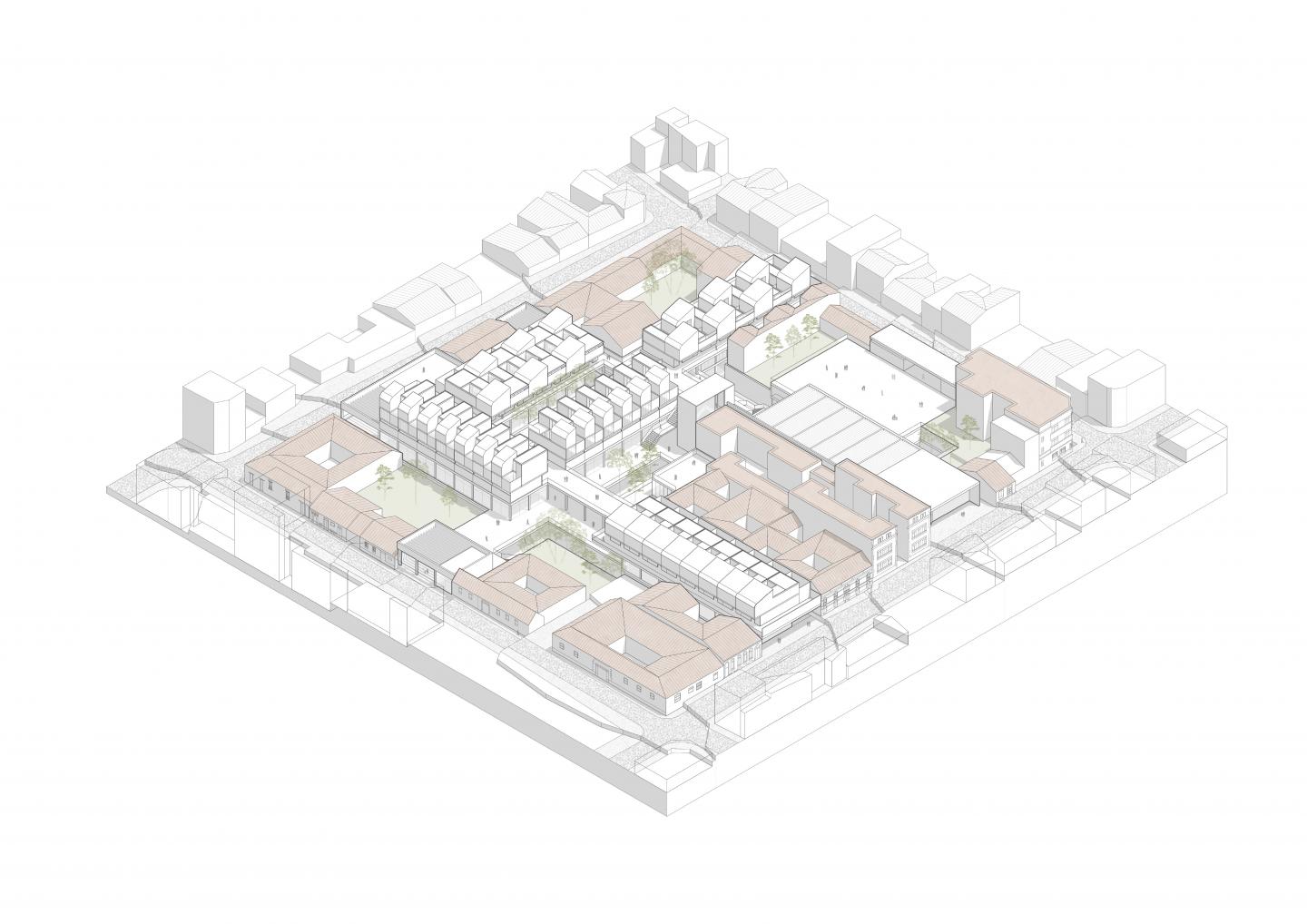The thesis project "Vital Centers" reflects on the current character of the city and its territory, exploring the possibility of (re)defining them through architectural design. The aim is to propose new spaces for living by transforming and improving the conditions of habitation, with the concept of trajectory serving as the central theme for development. The project seeks to create an urban landscape with character and identity that is more open and inclusive.
The proposal introduces an alternative system of routes to the grid layout of La Candelaria, designed to break, tension, and establish new relationships different from those currently existing, thereby generating new social and spatial dynamics. The project starts with a typical block of La Candelaria, with the potential to replicate the model in adjacent blocks, strengthening the system on an urban scale. The architectural design adapts to the block's conditions by integrating two fundamental components: the preservation of significant pre-existing buildings, most of which are Cultural Heritage Assets, and the introduction of new structures that utilize vacant urban spaces, such as parking lots, and the space resulting from the removal of deteriorated buildings. This approach preserves the memory of the colonial and republican architecture of the area while introducing a project that completes the block's voids and incorporates a varied program that enhances the area's vitality.
The result is the creation of permeable blocks, rich in pedestrian pathways and architectural spaces that incorporate cultural, commercial, and residential uses. This intervention revitalizes the block centers, respecting the site's architectural memory while generating new living spaces that break with the rigidity of traditional urban planning, promoting a more dynamic and human city.
2023
Site Information:
Location: La Candelaria, Bogotá, Colombia
Site Area: 12,420 m²
Context: Urban block within a historic district
Functions: Public space, cultural, commercial, and residential use
Materials: The project utilizes reinforced concrete as the primary structural material, ensuring durability. The facade is clad in ceramic brick, carefully selected to be compatible with the existing architecture of the historic district while integrating modern construction techniques.
Student: Ángela Bohórquez Moreno
Supervisors: Claudia Mejía, Lorenzo Castro, Lucas Ariza





















