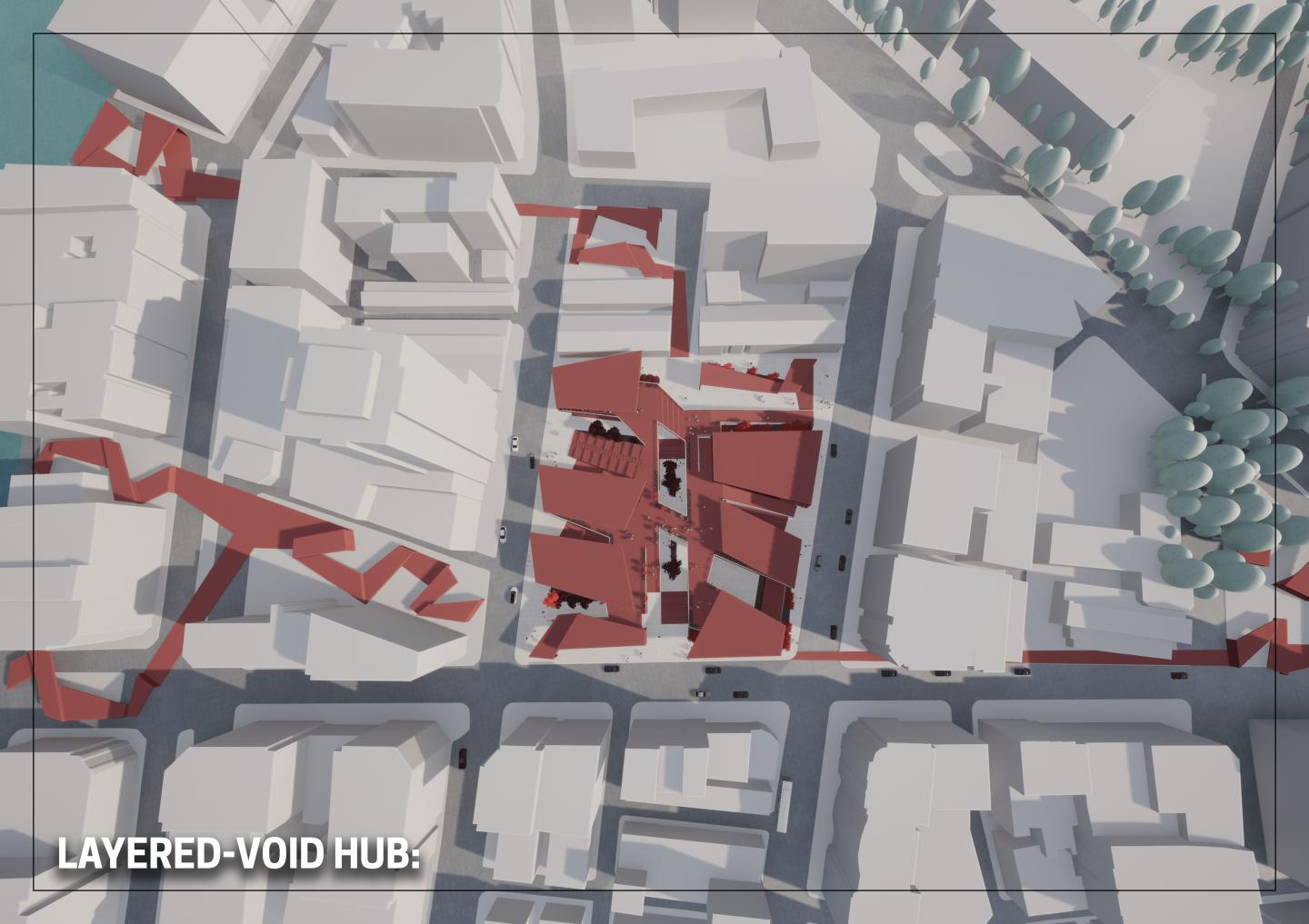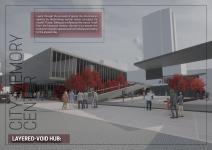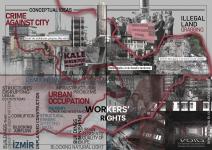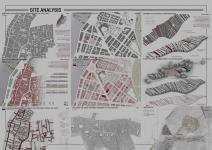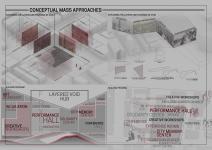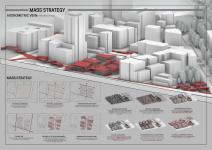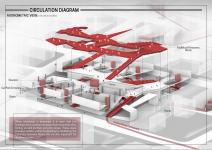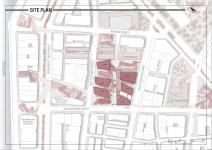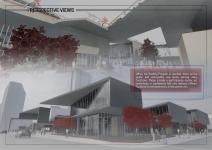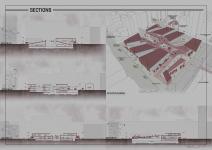Izmir has hosted many civilizations with its approximately 10 thousand years of history. This indicates that the city has a multi-layered structure. Historical layers overlap like onion rings. In addition, the continuous filling of Izmir's port has made the city more dynamic. As a result of the additions made to this macroform of Izmir, developments that will shed light on our project area in particular occurred in the 17th century. The filling of the coastline, primarily due to commercial concerns, has created masses with thin and long structural forms for all stakeholders to reach the sea and trade. The insurance map drawn by Goad before the 1922 fire has shed a lot of light on this sense. There were important Landmarks in the area before the fire. These are the Büyük Vezir Han, Aya Yorgi, Aya Fotini, Polycarp Church, St. Maria Church, Lazart Monastery.
In addition, when we look at the 1905 map, we notice many public spaces. These are the courtyards of inn buildings, the spaces in the passage typology called ferhane or verhane in Turkish, where Levantines generally lived. When we look at today, we see that these public spaces have decreased. I also tried to think a little bit about the revival of these public spaces.
The starting point of the project was Crimes Against the City. My aim was to present a suggestion that would relieve these city crimes. If I were to talk about these specifically in Izmir, I would like to start with the 1922 Izmir fire, then the change in the silhouette of the city with the start of skyscrapers and the serious sociological differences caused by this skyscraper, the example of Bayraklı, complex moves that damage the historical texture, infrastructure problems, commercial profit concerns, earthquakes, etc.
In fact, what I focused on for this project in this context was to create an urban memory space that is an expression against urban crimes, that is suitable for today's use by referring to the morphological traces of the past, that connects with the historical texture, that expresses urban dynamics such as workers' rights and production, and that also contains ceremonies and rituals that need to be done.
Based on these, I determined certain macro concepts for myself and went through the process of giving the structure an identity. These are; ensuring that public spaces such as ferhanes evolve according to today by taking reference from the traces I received from the historical texture, and providing compositions with certain fold effects by wrapping these spaces around the multiple layers that Izmir has in order to express these spaces.
In the context of this concept, I created the spaces based on the principle of a flat strip folding into forms and the formation of spaces as a result of this transformation by perceiving the many-layered structure that this urban memory center contains as a whole. The folding of these layers was designed to serve the spatial structure of the place where it is located.
These folds will attract the flow of people to the project area and will sometimes turn into ground movement and sometimes into semi-open areas and will be an inviting reference to the structure. People coming from Kemeraltı, Çankaya and Basmane regions will find themselves inside the structure by following the semi-open and ground folds at this point. For people coming from the port, the folds in this region will be a reference to the structure.
When we come to the Building Program, there will be public and semi-public areas serving many functions. These are performance center, art workshops, conference hall, offices belonging to the city memory, opportunities for entrepreneurs, help center, etc.
When we come to the mass structure of the structure, I created certain traces by following the mass traces we took from the past and preserving the transitions. Then I decided which of these traces would be semi-open and which would be closed spaces. I started the folds by creating semi-open areas and circulation points starting from St. Maria Church. Later, these folds turned into amphitheater, conference hall, folding facades and ensured that they served the structure.
When we look at the circulation, in addition to the cores within the structures, there are also common ramp and staircase areas that allow folding. In the western parts of the 6th structure, there is an incubation office, city memory spaces, info-theque serving city users, and a radio station broadcasting city broadcasts. In the northwest of the structure, there is also a performance center where certain ceremonies will be held. In the eastern part of the 7th structure, there is a conference center, foyer backstage, workshop areas, experience centers and exhibition areas. When we look at the 8th Site Plan, I have shown the folding elements in order of elevation from dark to light.
The structure opens to an inner courtyard that includes semi-open areas and entrances by descending from the 0 level to the -3m level. The highest mass height is 9 meters. The reason for this is that we want to stick to church scales. The structure has made it possible to establish connections with registered structures with semi-open areas.
2024
In this project, reinforced concrete was used to provide folding systems. The reason for using the reinforced concrete system is to provide folding as a whole. Round shaped columns were used to create the buildings' own carrier system. This system was also valid in semi-open areas. The spaces in this structure are given below:
Co-Working Area
Content Application Office
Meeting Room
Radio Station
Experience Room
W&R Innovation Center
Administrative
City Memory Office
Archive
Info-Theque
User’s Archive
Incubation Station
Performance Office
Performance Control Center
Backstage
Incubation Station
Sewing Workshop
Foyer & Cafeteria
Digital Workshop Area
Workshop Classroom
Open Exhibition Area
Digital Workshop Area
Ticket Control Center
Workshop Administrative
This project includes approximately 8000 square meters of closed area.
Designer: Hakan Şahin
Supervisors: Dr. Can Gündüz, Res. Asst. Buse Ezgi Sökülmez
Favorited 13 times
