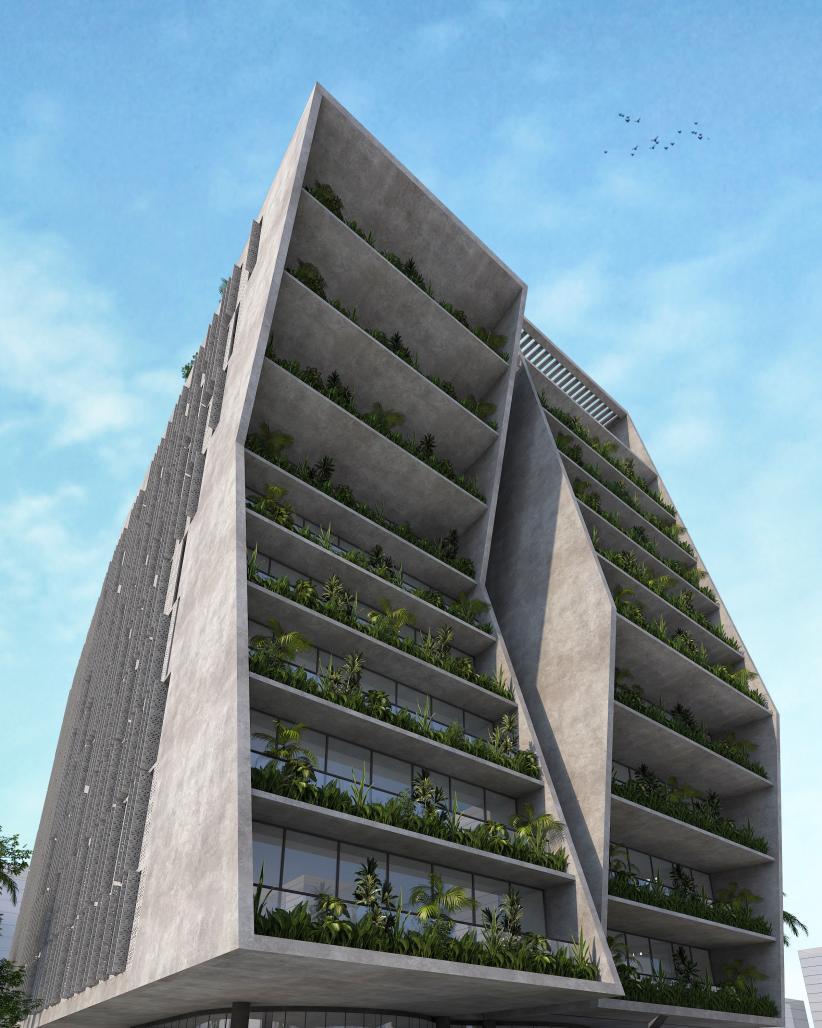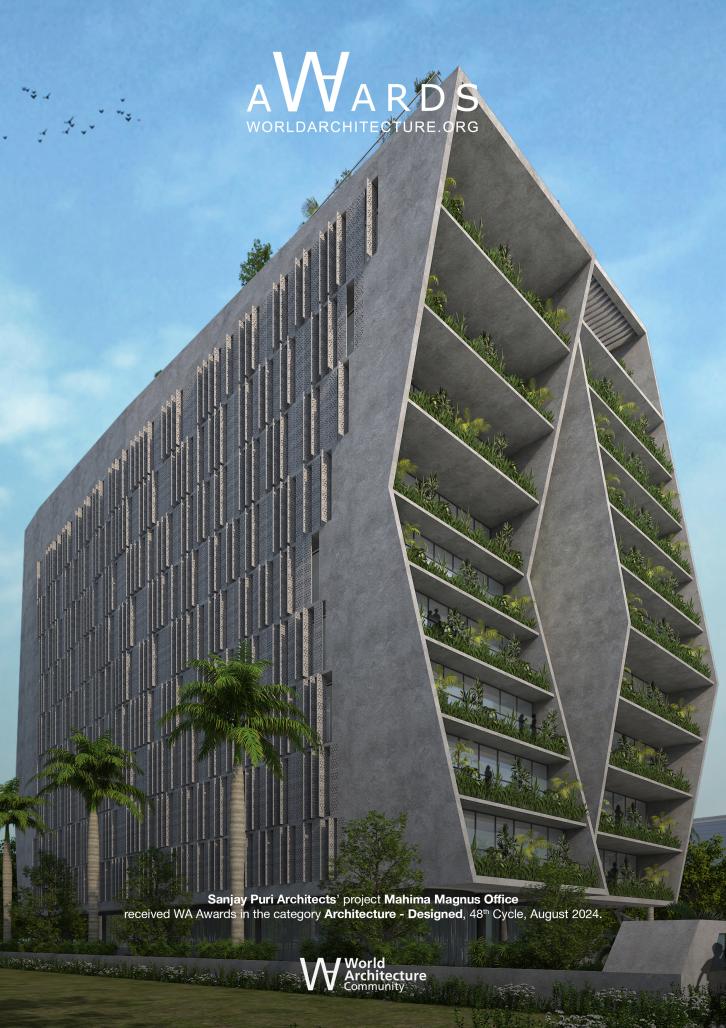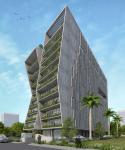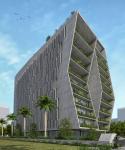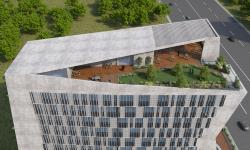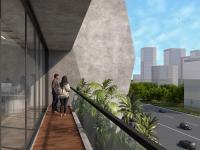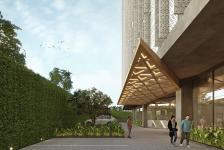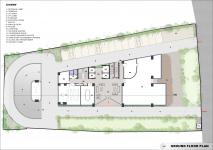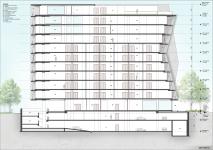Situated on a plot of 2390.80 sqm along an arterial road in Jaipur, Rajasthan, India , this office building is climate responsive.
The average temperature In Jaipur in the summer months from April to September is in excess of 40°C throughout the day with average temperatures from October to March at 27°C in the daytime.
The building is designed to accommodate offices of varying sizes from 60sqm to 200 sqm based on the clients brief. There are 10 offices per floor.
The ground level has an entrance lobby & a coffee shop opening into a garden area on the northern side. The parking is provided in the upper & lower basements accommodating a total of 106 cars.
Divided vertically, corresponding to the office layout the floors set back & forth with open landscaped decks at each level facing the north.
The east and west sides are designed with rotatable perforated panels that can be adjusted to regulate the amount of natural light required. These screens simultaneously reduce the heat gain into the offices rendering them energy efficient. The spaces between the windows and the screens are designed as plantation spaces to allow every office to look into greenery & further reduce heat gain.
The terrace is designed with a café and a gymnasium to provide common facilities to the offices.
Rain water harvesting tanks, with all the terraces connected to them serve to store & recycle water making the building self sufficient for its water requirements.
Mahima Magnus is designed contextually in response to its location & the climate as a sustainable energy efficient building.
2023
--
Lead Architect: Sanjay Puri
Design Team: Chandan Joshi, Sonali Chougule
Mahima Magnus Office by SANJAY PURI ARCHITECTS in India won the WA Award Cycle 48. Please find below the WA Award poster for this project.

Downloaded 0 times.
Favorited 1 times
