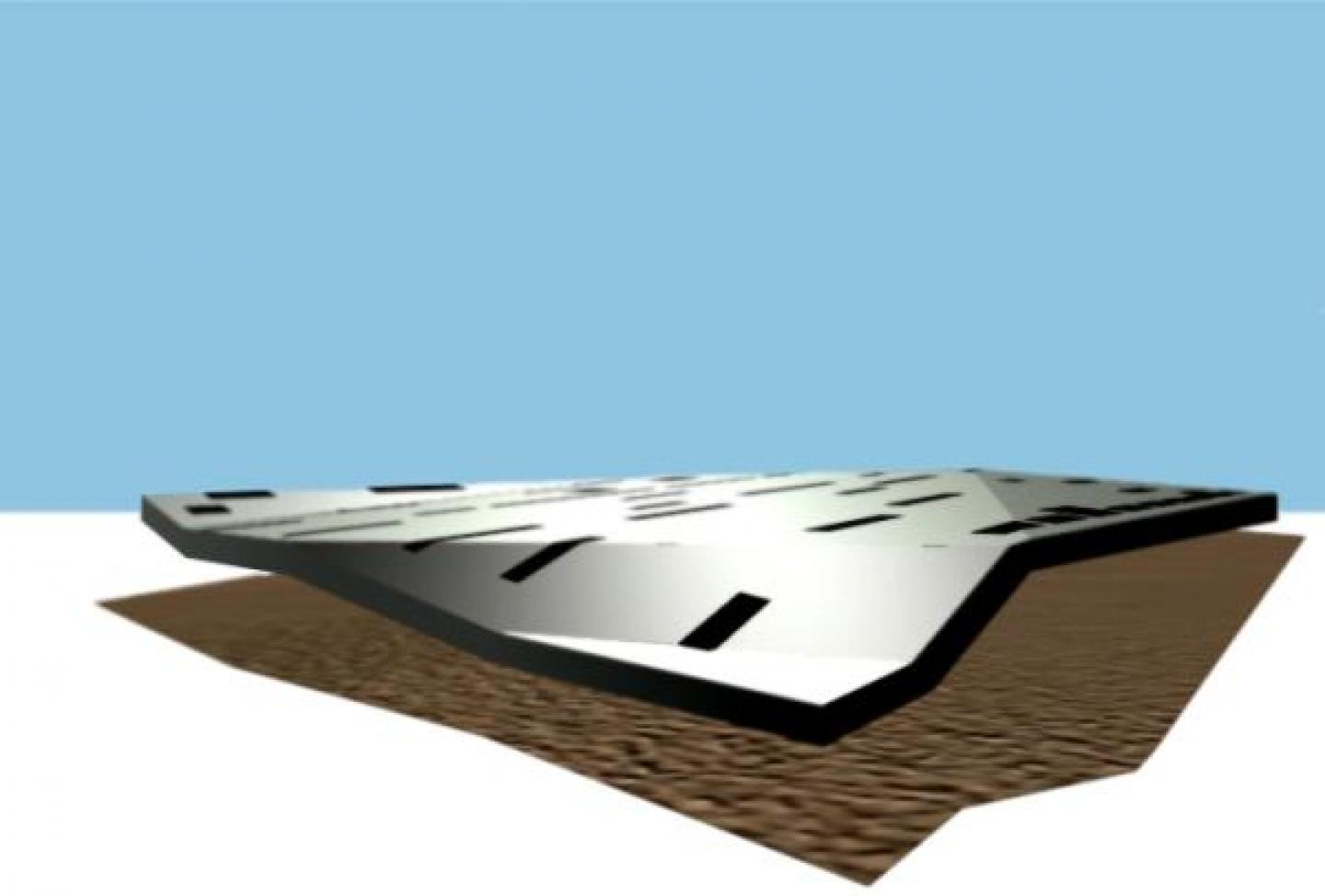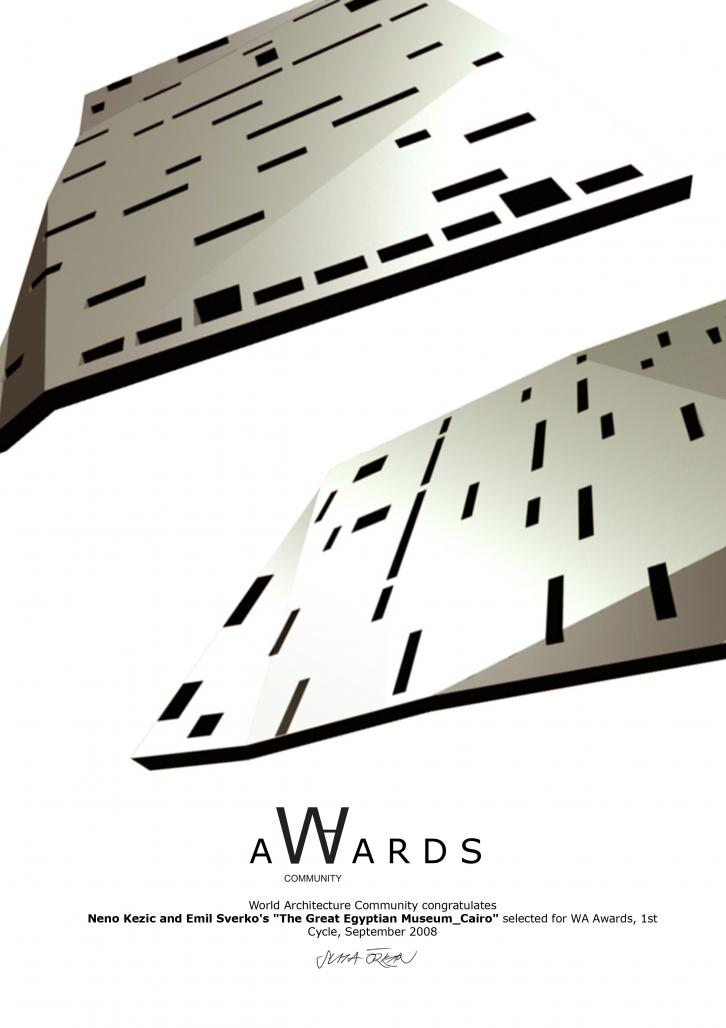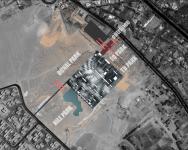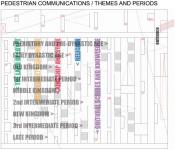The hard_bent_edge roof is floating over the dunal landscape: the thickness of the roof is flanked with double_layer etched glass and incorporates required Museum`s activities, in expression close to MEGA_TENT.
The roof surface is provided with cascaded skylights, disposed as a hypertrophic mosaic pattern of the Tutankhamen`s masc {with the only intention to be recognized far from the sky, just as a SPACE BILLBOARD}.
Upper roof surface is coated with granite slabs, in four steps different in tone and height.
Deviation of the primordial surface from the terraine consequently results with introduction of a parallel stepped tracks {exhibition and communication spaces}, someplace provided with duna_like shaped ramps joining different track levels. Because of orientation in the Museum space, walls facing entrance direction are treated as outer facades, and walls facing exit direction are treated as interior walls.
Vertical construction should be transparent, made as a metal grid excluded from orthogonal matrix. To be a user friendly and readable building, visitor`s communication routes are based on the concept of a grid: the Museum`s information grid intersections define virtual knots of the cultural carpet and are conceptually corresponding with those knots of a "real" MAGIC CARPET. That makes things the same, but different. The proposed Museum tends to be a discrete {but not anonymous} envelope for the extremely honored civilization treasure. :: Authors > Neno Kezic, Emil Sverko with Nora Roje
2002
The Great Egyptian Museum_Cairo by Emil Sverko in Egypt won the WA Award Cycle 1. Please find below the WA Award poster for this project.

Downloaded 331 times.








