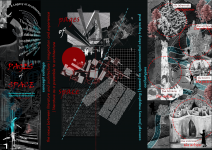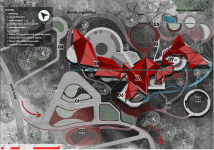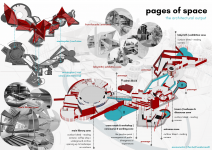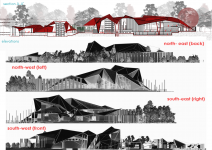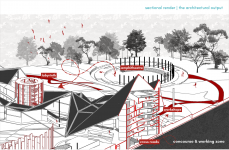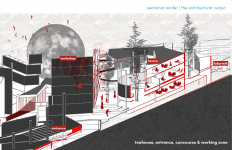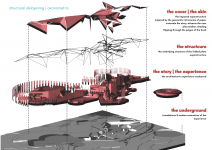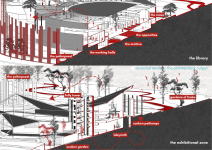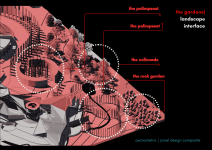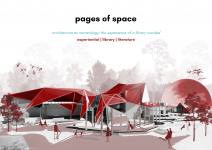The author and the architect are one and the same, in this project we try to co-exist as one. Architecture inspires literature that inspires architecture & literature inspires architecture that inspires literature and vice versa. To create architecture that inspires literature the architect needs to be inspired from literature. Thus the architect and the author are one and the same, the question not being what came first; when it is obvious that it begins with (the architect, the author), being the storyteller, crafting stories in both realms. This thesis tries to marry the two realms into one.
The interplay between architecture and written prose presents a captivating paradox, where one crafts tangible spaces while the other weaves intangible narratives. Architecture, a visual and tactile art, constructs the framework of our lived experiences, shaping the boundaries between inside and out, self and other. Prose, in contrast, is the figurative space-making of words, offering an escape into the abstract realms of ideas and emotions. Together, they reflect the human journey, with architects and writers alike serving as storytellers, enchanting their audiences with the charm of their creations. As architects mold spaces that become the backdrop for textual adventures, and writers conjure narratives that breathe life into architectural designs, the symbiotic relationship between the two forms of art becomes evident. In the hands of creators and occupants alike, this fusion becomes a profound exploration of Place and Self, bridging the gap between the tangible and the ethereal, the material and the imagined, the “real” or “ideal” as Bernard Tschumi presents in his theory of pyramid and labyrinth. Through the inculcation of narratology as a means of decoding quintessential narrative structures, parallels between literature and architecture can be translated into design. By designing specific programs as chapters written in fictional paradigms, the overall experience of the library will become congruent to that of reading a book, therefore creating a space that in physicality reads like a book, as the user (characters) traverse (flip) through the pages of space.
This praxis is explored through the building typology of a library- exploring the potential and exceeding the bounds of the existing archetype into a literary interface, with an artistic and architectonic exploration utilizing the parallels between architecture and the written word to create a new paradigm for the architecture of libraries in Pakistan. In Islamabad, libraries have long stood as symbols of intellectual engagement, but their architectural design has largely remained utilitarian—mere repositories for books rather than dynamic spaces that engage the imagination. This traditional approach has resulted in libraries that, while functional, often fail to provide an enriching user experience. The prevalent architectural models prioritize practicality over creativity, missing an opportunity to transform libraries into immersive environments that mirror the very literature they house. The architectural discourse surrounding libraries reveals a global trend of stagnation in design innovation. Historically, libraries have evolved from majestic institutions like the Library of Alexandria into civic centers of learning, adapting through various epochs. Yet, even as technology and societal needs have shifted, many libraries struggle to break free from outdated design paradigms, facing challenges in relevance and engagement, particularly evident in Islamabad's dwindling library attendance.
Therefore, in this vision, the library's design will be influenced by Bernard Tschumi’s theory of the pyramid and labyrinth. The pyramid represents the essential, functional aspects of the library—its technical requirements and practical needs. The labyrinth, in contrast, symbolizes the imaginative, experiential layer that enhances and enriches the library experience. This dual approach ensures that the library remains both functional and profoundly engaging, a space where the boundaries between architecture and narrative blur. By integrating abstract concepts from notable theorists like W. Kandinsky, Daniel Libeskind, and Bernard Tschumi, the design will explore spatio-tectonic compositions that translate the intangible essence of literature into tangible forms. This approach will create a library where each section or programmatic element is akin to a chapter or scene in a story, allowing users to immerse themselves in a literary journey as they move through the space.
Process: from narrative to design – architectural storytelling and imagination
- Crafting stories, creating a storyline based on the archetypes of a quintessential narrative – the basics of all narratives and stories to exist
- Translating those narratives into spatial collages – unbound by the laws of architecture – imagination, what comes to the mind upon reading those stories
- Using kadinskys abstract concepts, translating events emotions into visual maps, represented by the basics of abstraction: dot, line and surface to create abstract art-like compositions that translate the narrative to program and a visual media
- Extending and extruding those dots, lines and surfaces to create architectural planes (wall, floor, roof, slab, voids), therefore translating the narrative into real time space.
- Developing and iterating the base files of each space to make the design technically sound, practical and incorporating site cues, defining adjacencies based on movement patterns and site ques.
Programs based on narratives
1. Entrance & Concourse zone | The cross-roads
Narrative & programmatic structure:
The start, luring the reader in, setting the premise, inviting in, giving a glimpse of what awaits, hiding what lies within the story.
Decision Making: These are pivotal moments or places where characters must make significant choices that will shape the course of the narrative. Crossroads often symbolize the uncertainty and complexity of decision-making, with characters faced with multiple paths and potential outcomes. They connote themes of choice, consequence, and personal agency, highlighting the importance of decisions in driving the plot forward.
Crisis Points or Moments of Truth: These are dramatic turning points in the story where characters are forced to confront difficult truths or make life-altering decisions under intense pressure. Crisis points often represent moments of reckoning or revelation, where characters must confront their fears, flaws, or moral dilemmas. They connote themes of conflict, transformation, and moral ambiguity, testing the characters’ resilience and integrity.
The protagonist: The decision maker
2. Main library zone | The library
Narrative & programmatic structure:
Finding answers/ Searching for answers: Embodies the dual themes of knowledge and mystery, serving as both a repository of wisdom and a gateway to hidden realms of imagination. It is a sanctuary where characters seek refuge from the chaos of the outside world, delving into the boundless realms of literature and lore to uncover secrets, unravel mysteries, and embark on epic quests for truth and understanding. Within its hallowed halls, ancient tomes whisper of forgotten civilizations, while dusty manuscripts conceal untold stories waiting to be discovered. The library is a place of both solitude and community, where readers lose themselves in the pages of books yet find connection and camaraderie among fellow seekers of knowledge. It is a symbol of intellectual curiosity and enlightenment, inviting characters to explore the vast expanse of human experience and imagination.
The protagonist : The seeker
3. Working zone | The workshop
Narrative & programmatic structure
A constant hustle and bustle. Inventor’s Workshop: In a steampunk or sci-fi world, an inventor’s workshop could be a bustling hub of innovation and ingenuity. Here, eccentric inventors, tinkerers, and engineers work tirelessly on contraptions, gadgets, and machinery. The workshop might be filled with whirring gears, hissing steam pipes, and prototypes of futuristic devices.
Artisan’s Workshop: In a medieval or historical setting, an artisan’s workshop could be where skilled craftsmen and craftswomen practice their trades. Blacksmiths forge weapons and armor, carpenters carve intricate woodwork, and jewelers fashion exquisite ornaments. The workshop might be adorned with tools, raw materials, and works-in-progress, reflecting the craftsmanship and dedication of its occupants.
Writer’s Workshop: In the literary world, a writer’s workshop could be a quiet retreat where authors, poets, and scribes gather to hone their craft. Here, writers brainstorm ideas, draft manuscripts, and share feedback with fellow wordsmiths. The workshop might be furnished with cozy writing nooks, shelves overflowing with books, and walls adorned with inspirational quotes and literary posters.
Art Studio Workshop: In a contemporary or artistic realm, an art studio workshop could be a vibrant space where painters, sculptors, and mixed-media artists unleash their creativity. Here, artists experiment with colors, textures, and techniques, bringing their visions to life on canvas, clay, or other mediums. The workshop might be filled with easels, palettes, and splashes of paint, reflecting the eclectic styles and artistic expressions of its inhabitants.
The protagonist : The worker
4. Teahouse & discourse | The tavern
Narrative & programmatic structure
These are social hubs where patrons gather for food, drinks, and entertainment, yet beneath the surface lies a complex network of hidden passages and clandestine activities. They serve as settings for unexpected encounters, secret meetings, and plot twists.
The protagonist : The patron
5. Exhibitive zone | Labyrinth
Narrative & programmatic structure
The exhibition spaces are designed in two layers, landscapes, and exhibitions reminiscent of fictional nodes. Wayfinding, pathways etc. Sculptural and labyrinthine gardens.
Physical Maze: In its most literal sense, a labyrinth is a physical structure consisting of intricate passages, corridors, and chambers designed to confuse or disorient those who navigate it. Characters may find themselves trapped within the labyrinth, struggling to find a way out while encountering obstacles, traps, or dangers along the way. The physical labyrinth can represent challenges, obstacles, or trials that characters must overcome in their journey, whether it be a quest for knowledge, self-discovery, or survival.
Symbolic Journey: Labyrinths in fiction can also be symbolic representations of inner journeys, psychological landscapes, or spiritual quests. Characters may journey through the labyrinth as a metaphor for the complexities of the human psyche, navigating through layers of consciousness, memory, and emotion. The labyrinth may symbolize the search for identity, meaning, or enlightenment, with characters confronting their fears, desires, and inner conflicts as they progress through its twists and turns.
Metaphysical Realm: In fantasy or speculative fiction, labyrinths may exist as metaphysical or magical realms separate from physical reality. These otherworldly labyrinths can be inhabited by supernatural beings, mystical creatures, or cosmic forces beyond human comprehension. Characters may venture into these labyrinths to uncover ancient secrets, unlock hidden powers, or confront cosmic mysteries that defy logic and reason.
Narrative Structure: Labyrinths can also serve as narrative devices within the story, with the plot unfolding in a non-linear or labyrinthine fashion. The narrative may feature multiple storylines, parallel realities, or nested narratives that intersect and intertwine like the passages of a labyrinth. Characters may find themselves navigating through a maze of interconnected plot threads, mysteries, and revelations, with the true meaning of the story hidden in its intricate structure.
The protagonist : The voyager / explorer
6. Administration zone | The tower / bureau
The protagonist : The commoner
7. Amphitheatre zone | The compound
The protagonist : The crowd
Programmatic summary:
1. Entrance & Concourse
2. Main Library Zone
3. Communicative Zone
4. Exhibitive Zone
5. Working & Creative Zone
6. Amphitheatre Zone
7. Administration zone
Additional programs besides the basic library programs:
1. A literati exhibit space: An exhibition, incubation.
2. An intellectual discourse space / human library: intersection with café space
3. Café/teahouse/food street: multiple spaces with multiple cuisines and auras based on functional adjacency.
4. Literature of Pakistan exhibit and information centre: exhibition spaces
5. Co working incubation spaces and freelance center: digital facilitation centre for online and remote workers.
6. Creative Makers space: space for creation based on current paradigms – for social media creators, for small business owners etc.
7. AI/VR display rooms: exhibit of art, installation with latest technological interfaces
8. Landscape spaces: The essential green space, with nurseries, rainwater harvesting systems, the creation of water bodies.
9. Reflective pool: Facilitation of the zone of silence, the added layer of recuperation and reflection.
2024
Conceptual realisation of form: The form of the library's design draws a parallel to a book, where the cover introduces the essence of the experience without disclosing everything. Just as a book’s cover hints at its plot, the library’s facade acts as the cover, offering a glimpse into the architectural narrative. The space within is akin to the pages of a book, with users flipping through different sections as they traverse the building. This concept translates into a folded plate structure, inspired by the way paper folds when turning pages, creating a dynamic architectural skin that reveals and conceals parts of the experience. The facade, acting as the book's cover, is designed to intrigue and engage, while the extruded architectonics within manifest the narratives, guiding users through a journey that unfolds progressively, much like a story being read.
Technical details: The primary structure of the library is conceived as a two-tiered system, characterized by a combination of skin and extruded surfaces, both crafted from fair-faced concrete to form a unified architectural expression. This design employs a frame structure with a column-beam configuration, chosen for its contextual relevance and material availability. The skin of the building features a folded plate structure, with concrete vaults supported by columns, allowing for a dynamic interplay of openness and enclosure. This approach enables the skin to adapt to varying spatial requirements dictated by sun and wind, opening and closing as needed. Reinforced with shear walls in select areas for stability, the overall structural system predominantly relies on columns, integrating functional and aesthetic elements into a cohesive architectural form.
Designer: Hayidah Nadeem Awan
Instructor / Thesis Advisor: Ar. Mian Muhammad Naseer


