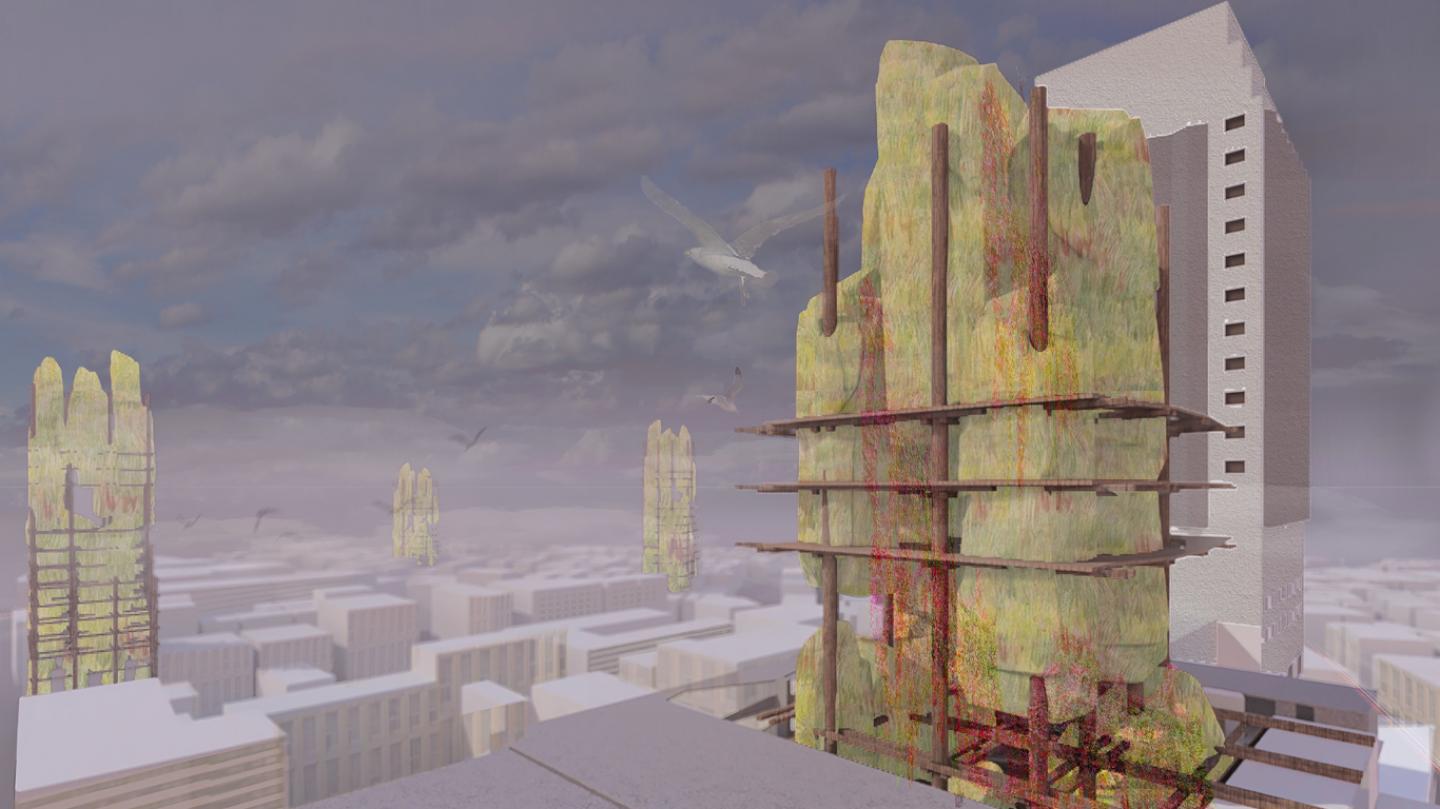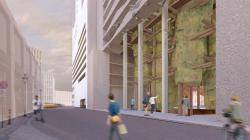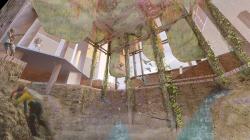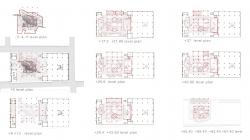Soil is more than just the ground beneath our feet; it is a biosocial entity. It represents the tangible form of our environment and acts as an active participant within it. Soil is a multidimensional and dynamic entity, constantly shaped by natural processes, human activities, and socio-cultural dynamics. But what exactly makes soil so vital, and why should we care about its well-being? Soil is formed through the continuous interaction of living and non-living components, creating a delicate balance that sustains life on Earth.
In today’s modern urban life, the relationship between humans, society, and soil has been reduced to a purely utilitarian one. The vitality and inherent power of the soil are concealed beneath the surface of urban life, hidden under layers of concrete and asphalt. As modern cities expand within the capitalist world, more of the soil is being covered, buried under infrastructure systems and parking lots, transforming it into a mere functional material. The direct relationship between humans and soil is severed, turning it into a one-sided extraction. This raises a critical concern: can the social world truly thrive when disconnected from the material world, and when our connection to nature is all but lost? Nature inherently tends toward interaction and relationship, constantly reminding us of the importance of balance.
To bridge this growing divide, we must address the disconnect between the social world and the material world by unearthing and bringing to light the sealed, impermeable soil and the life within it. By restoring the concealed power of the soil, we can reveal its vitality and re-establish its connection with human life. This vision involves not just physical restoration but a fundamental shift in how we perceive and interact with the world beneath our feet. The soil should be recognized once again as a living, breathing entity, integral to our survival and well-being. It is time to take the necessary steps to reconnect with the earth that sustains us.
2024
The spaces and their functions have been meticulously programmed to facilitate a direct connection between humans and the soil.
Social Workshops:
These include taste workshops featuring products gathered from the units, as well as seed exchange, ceramics, soil baking, soil science, natural dye workshops, and habitat exhibitions.
Public Market:
A public market where the harvested products grown in these pods are presented. This includes seeds, mushrooms, cultures, and habitat products.
Research (Application):
Research centers focused on groundwater, subsoil habitats, soil properties, and the study of living and non-living materials.
Research (Observation):
Observation units for the pods, which serve as production units for the subsoil habitat.
Public Education:
Classrooms where direct education is provided to the public, with a focus on hands-on learning.
Public (Social) Spaces:
Public library and multi-purpose halls designed for community use.
Implementation of the Design:
I started from the ground of the parking lot, using the four cores of the parking structure as reference points. These cores were integrated into my design as circulation elements. The demolition continued by breaking the seals from the ground upward. The new structural supports were placed in harmony with the existing parking structure’s broken columns and beams, integrating into the locking system. The goal here was to minimize construction, prioritize preservation, and achieve an integrated approach.
To ensure minimal structural intervention, only columns were placed on the ground. The rest of the ground was left entirely as soil. BioNexus units, which are the production units of the subsoil habitat, were placed on these columns. In alignment with the design concept, the structural system was made from wood, and the Nexus units were constructed from sustainable materials, ensuring a natural cycle.
Nexus units feature vertical circulation throughout the floors, allowing them to function either as research or observation units depending on the floor’s purpose. These units facilitate internal circulation at the core of the project, while also connecting to the designed spaces and floors through horizontal circulation, integrating into the social fabric of the environment.
Next, circulation floors were installed for the units, which intersected with the demolished floors of the parking lot. The designed spaces were placed at these intersection points.
Nexus Unit System:
From the inside out:
Structural system
Mesh network system
A tube water system that draws water from underground, attached to this mesh
Unfired raw clay, which is attached to the mesh and, due to its porous nature, allows water and organic matter to pass through, fostering the growth of the subsoil habitat’s products.
Student: Ayçin Kurt
Supervisor Architects: Assoc. Prof. Dr. Ebru Yılmaz, Assoc. Prof. Dr. Ülkü İnceköse, R.A. Ceren Ergüler
Favorited 3 times









