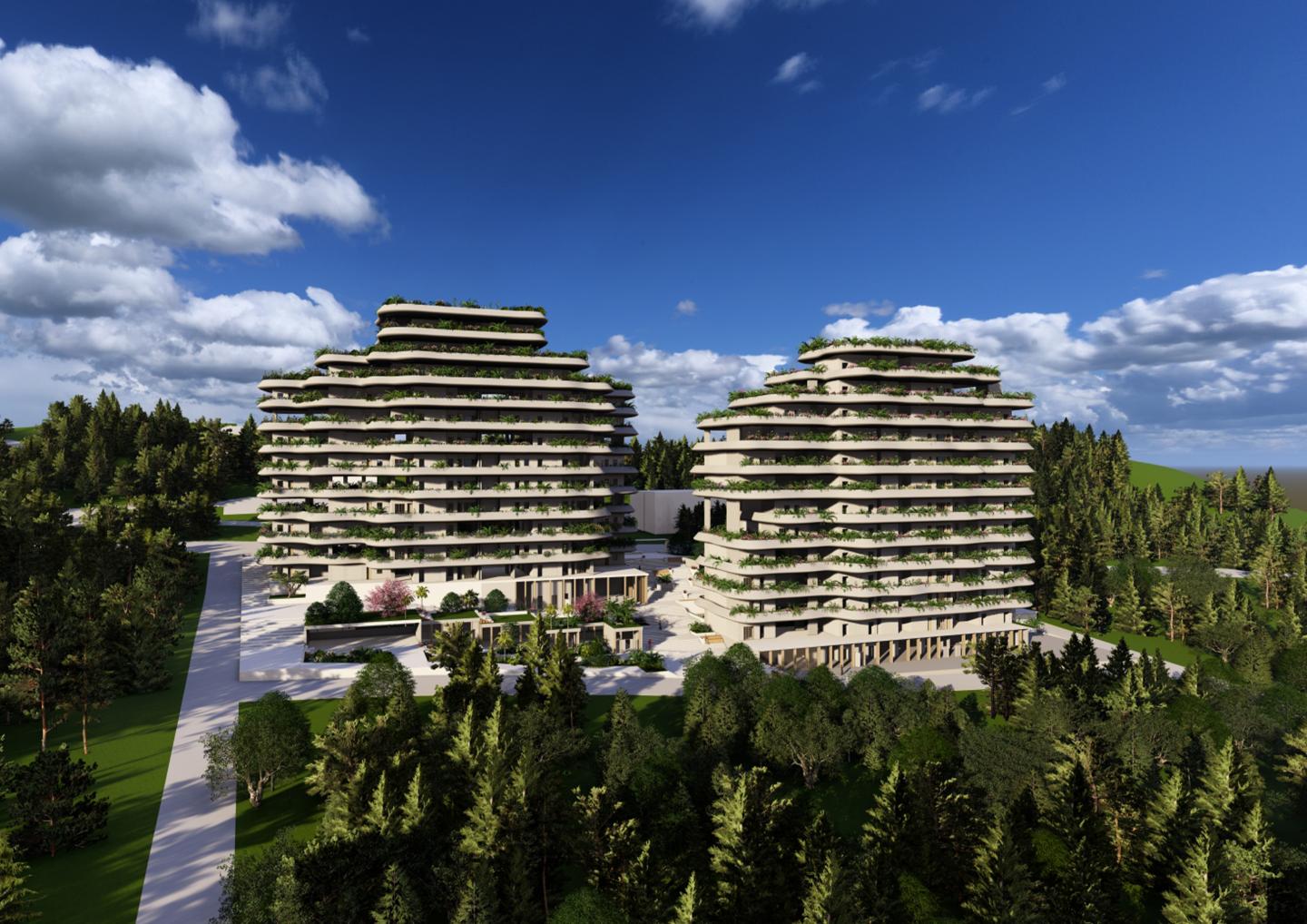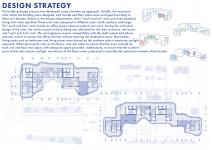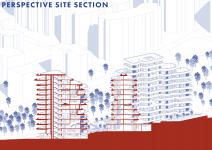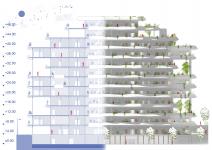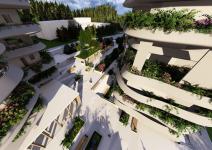Located in Balçova, İzmir, renowned for its natural beauty and thermal springs, the site is adjacent to Izmir University of Economics and near the Balçova Cable Car, offering panoramic views and access to a hilltop recreational area. The site is also connected to three local parks.
The design started with units, it is designed the units and then designed the building according to them. Initial designs included various units, leading to the development of facade and floor plans. The project features three "work and live" units and three standard living units, available in small, medium, and large sizes. "Work and live" units incorporate office spaces for versatile use.
The northern part of the building accommodates the main entrance, wet areas, and "work and live" units, facilitating direct office access while preserving residential privacy. Living areas are positioned on the southern side to optimize sunlight exposure. Unit placement and floor layouts were meticulously planned to ensure uniform area distribution and optimal sunlight, with simulations used to refine facade orientation and light access.
Incorporating sustainability was a central focus of this project. The design emphasizes the use of 3D printing technology and the reuse of materials as key strategies for promoting sustainability. Additionally, the site is situated within a substantial green park, and the building is designed to complement this natural environment. To further enhance our commitment to sustainability, each floor features an integrated pot system for growing plants, thereby reintroducing greenery within the building and contributing positively to the surrounding green space.
2024
--
Design Team: Zeynep Sude Çelik, Yasin Tepe
Instructors: Assoc. Prof. Zeynep DURMUŞ ARSAN, Res. Assist. Betül ERGÜN
Favorited 7 times
