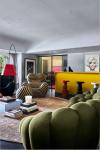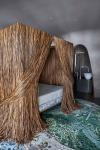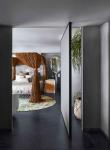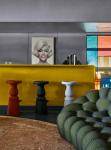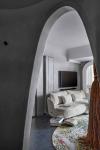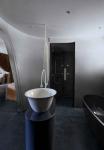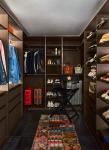A bachelor pad for a 36-year-old affluent, well-travelled fashionista was envisaged to complement his charismatic personality and à la mode lifestyle. So the interiors of this 3,300-sqft sea-facing apartment, with its edgy design and sophisticated vibe, evolved to exude a stylish Manhattan penthouse vibe. Carefully curated, top-of-the-line furniture and lights from international brands adorn the highly stylised interiors of this home.
“The owner is very much with-it when it comes to a trendy lifestyle. However, he expressed no particular demands vis-à-vis the interior style. So it was up to me to envision the interior concept. Going by his dashing personality, it was not difficult to gauge what suits him the best,” says Karan Desai, Founder-Principal of Karan Desai: Architecture Design.
The design plan Karan came up with was initially a bit radical for the client as it involved major structural changes. However, when he went through Karan’s presentation, with 3D renders bringing alive the snazzy interiors, he could immediately connect with the proposal.
The plan entailed that out of the four bedrooms, one will be retained as a master bedroom with two others converted to create a walk-in closet attached to the en suite bathroom, a dining room and gym, offering high personalisation of the space. The fourth bedroom was set aside for guests.
The long living room was divided into two units – one formal and another informal facing the TV and a deck towards the window.
The USP of the living areas is the ombre effect that carries forward from the flooring to the walls and then to the ceiling. Marca Corona, Italy, tiles in charcoal from Klay Store cover the floor, while a lighter shade taken from that colour is used on the walls which slowly diminishes into the ceiling creating an uber chic environment.
The moody neutral base accentuates the play of tonal shades, surprise bursts of accent colours, sculptural furniture and delicate architectural details. Curved contours, smoothened ceiling corners and organically arched doorways imbue the space with a palpable naturalness amid all the avant-garde design features.
One enters the home through a small passage leading to the living area. On the left of the entrance is the guest room.
Both the living areas are designed to serve as ultimate sanctuaries of luxury, comfort and high style to unwind and entertain. Carefully calibrated pop of bright colours, captivating patterns, glossy surfaces create a bold atmosphere. An elegant mix of iconic furniture pieces elevates the spaces to heights of refinement and class. And combined with the striking artworks, hand-picked accessories and lights, the living areas channel the coolness and confidence of their owner. A touch of whimsy, and a bit of quirk keep the spaces visually exciting all through.
The yellow central bar with a high-gloss finish, designed by Karan, has been paired with Moooi bar chairs, offering a focal point.
On the right of the bar is the informal TV lounge, furnished with B&B Italia Camaleonda couch, exuding a relaxed vibe with its rounded corners. Vibrant artworks and a sleek Glas Italia mirror adorn the walls.
In the formal living area on the left of the bar, eye-catching artworks set a dramatic backdrop, while sculptural Up Chairs from B&B Italia draw immediate attention. From the graceful stem of the Lady Constanza floor lamp to the clean lines of the B&B Italia couch to the unique shape of the Roche Bobois sofa diverse contours are carefully combined to invoke a glamorous vibe.
The Monster console, a pet design of Karan, has been placed between the two living areas, commanding much curiosity with its strikingly unusual design. “When the client heard about the design, he was keen to include it in the project if I didn’t make it for anybody else. So it remains here as an exclusive piece,” says Karan.
As every detail is fashioned keeping the colourful personality of its owner, the living areas come to reflect a highly individualistic appeal.
The deck, overlooking the Arabian ocean, is imagined to inspire quiet contemplation. Fitted with colour-changing Vondom outdoor furniture, it exudes a minimalist allure, while a vertical garden, created using rare plants, brings a breath of freshness into the space.
Colour block glass partition from Glas Italia separates the informal living area from the dining room. You enter the dining room and you are immersed into a fantastical world, thanks to the Moooi wallcovering Menagerie of Extinct Animals used on the ceiling. The riot of colours and prints in the ceiling is balanced by the stunning oval dining table in white from Roche Bobois, and dining chairs from Poliform in a complementing bright hue.
At the entrance to the dining, on the right is the powder washroom. Similar glass partition on the left side of the central bar leads one to the gym.
On entering the master bedroom from the dining room, there is a walk-in closet on the left fitted with Molteni and Dada wardrobe, and en suite bathroom on the right with an Antonio Lupi bathtub and Ghost shower. The designer uses the elegant shapes of the fittings in a flattering manner against the stark background to create a peaceful, yet charming atmosphere.
The Cabana bed by Edra is the star of the bedroom tucked away in an intimate corner of the home. It was also the first time that this bed furnished a home in India. With its arched entryway and doorway to the bathroom, and the primitive hut-inspired Edra bed, the bedroom quite literally appears like a man cave.
The side tables and the master vanity on the right, both made of marble and fluted wood, have been designed by Karan Desai Home. The bow-tie mirror from Fiam Italia adds a quirky touch. The Roche Bobois study table and chair in the left corner add a spot of brightness to the otherwise neutral space.
All architectural lights and most lights incorporated in the project are from Flos by AUX Home. They got the lights designed in a non-typical asymmetrical style for the project.
In the absence of curtains, the windows come across as picture-perfect frames enhanced with architectural details. Blinds from Hunter Douglas help evoke a cosy environment whenever needed.
The carpets in both the living areas and the bedroom were designed by Karan and manufactured by Jaipur Rugs. And each of the inspired designs has a story to tell. With its ombre effect in a rectangle form, the rug in the informal living area pays tribute to the late artist S.H. Raza’s famous works.
The entire design of the carpet in the formal living was taken from the historic, first-ever dated carpet from the 12th century, which was commissioned for the Shaykh, who was a Sufi leader and founder of the Safavid dynasty. While Karan conceives the 18 ft by 12 ft hand-knotted carpet in a contemporary amoeba shape, in spirit the design with its central medallion and four lanterns, one of which is smaller than the rest to indicate imperfection, for perfection lies only with the Almighty, totally follows the original. Karan has even included in Arabic an inscription that pays homage to his own spiritual mentor, just like the way the creator of the original carpet did. It took 10 months to create this work of art.
Karan, thus weaves spirituality into the sensual and glamorous interiors creating a bachelor pad that not only makes bold style statements, but also touches the soul.
2024
2024
Informal TV lounge
Camaleonda couch from B&B Italia by AUX Home
Glas Italia mirror by AUX Home
Formal TV lounge
Up Chairs and white couch from B&B Italia by AUX Home
Bubble sofa from Roche Bobois
Center table and side tables are from Glas Italia by AUX Home
Noctambule hanging light and table lamp in the corner from Flos by AUX Home
Monster console - Karan Desai HOME
Vondom outdoor furniture - the deck - By P3 Architectural solutions
Colour block glass partitions - Glas Italia by AUX Home
Dining room ceiling - Moooi wallcovering Menagerie of Extinct Animals - Maimoon Decor
Dining table - Roche Bobois
Dining chairs - Poliform by AUX Home
Molteni and Dada wardrobe - Walk-in closet by AUX Home
Bathtub and Ghost shower – Antonio Lupi by FCML
All sanitary fittings – Gessi.by FCML
Master bedroom
The Cabana bed - Edra
Side tables and vanity – Matilda collection by Karan Desai Home
Bow-tie mirror - Fiam Italia
Master bedroom couch - Moooi
Master bedroom study table and chair - Roche Bobois
All decorative and architectural lights from Flos by AUX Home
Weather blinds and window blinds - Hunter Douglas
The carpets in both the living areas and the bedroom – designed by Karan and executed by Jaipur Rugs
Guest bedroom Bed & Couch - Ligne Roset - By And More Stories
Nearest Automated WC - Toto
Floor tiles - Marca Carona, Italy by Klay Store
e-key - finger print lock system
Ar. Karan Desai
Ar. Hemnagi Shah
Nagesh Pawar



