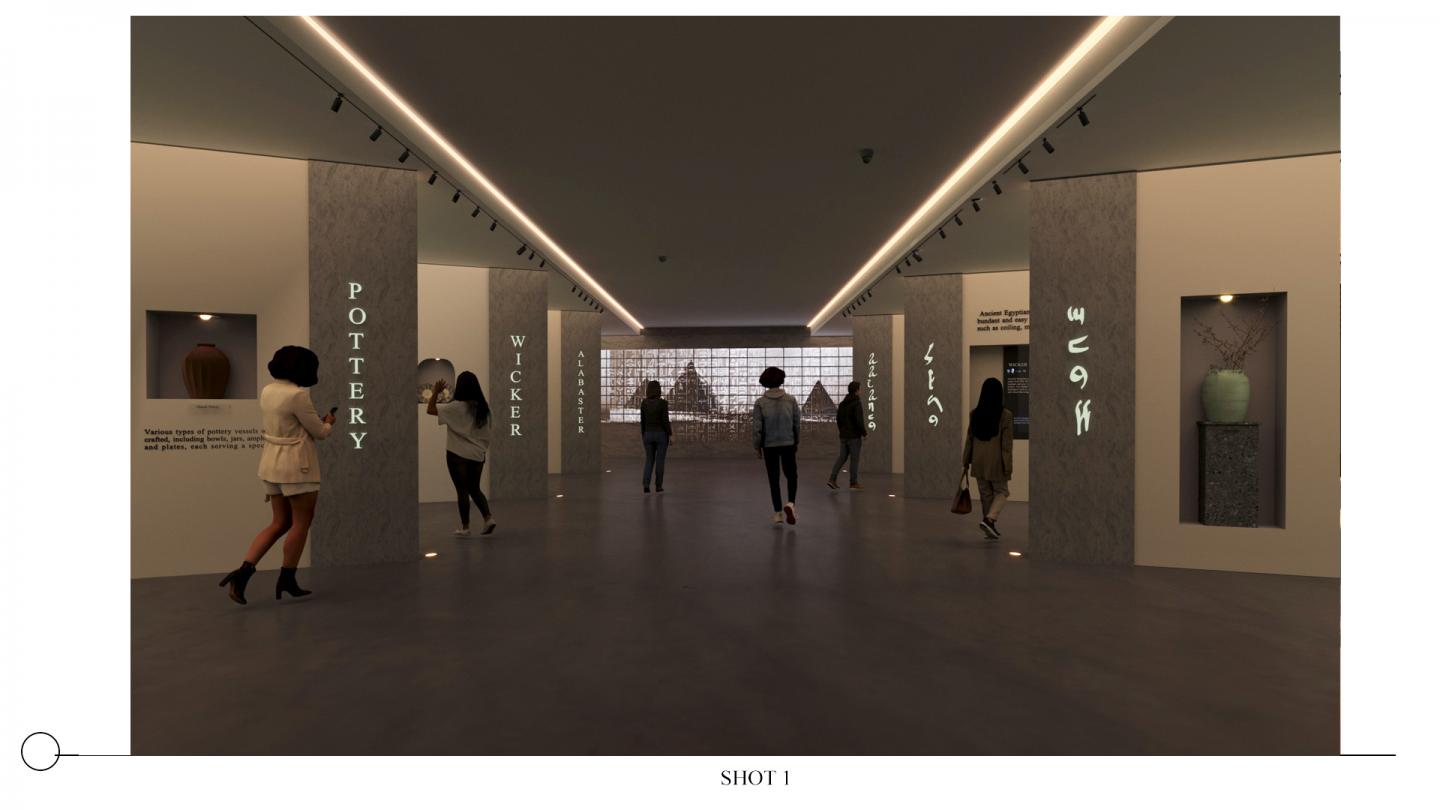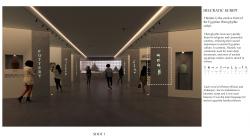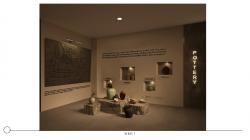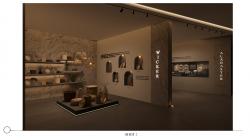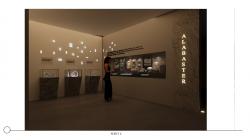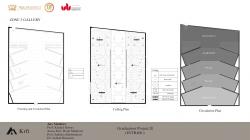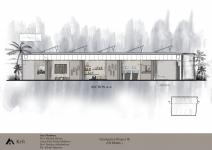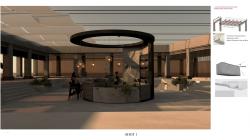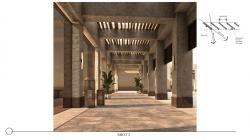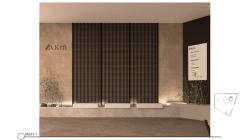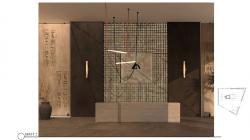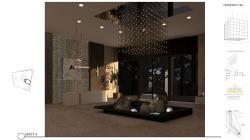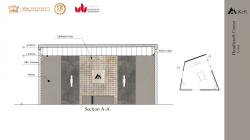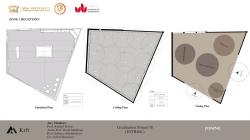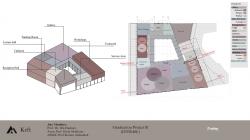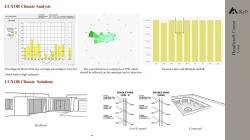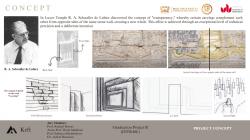vision and Purpose
KRFT Handicraft Cultural Center envisions being a cultural hub that sustains Egypt’s ancient traditions of handicraft. Inspired by the grandeur of Luxor’s temples, the center will reflect the rich textures and monumental presence of these historic sites through its design and materials. By integrating rough, natural materials akin to those found in Luxor’s temples, such as sandstone and alabaster, the center will honor the region's artistic legacy while fostering contemporary engagement.
The purpose of the center is to revitalize Luxor's traditional crafts by creating an interactive space. It will feature galleries, and workshops that highlight local crafts like pottery, alabaster, and wicker, allowing visitors to connect with Luxor’s heritage. Committed to sustainability, the center will use natural ventilation and locally sourced materials to reduce carbon emissions. This initiative aims to enhance workforce diversity, raise tourism, and increase social awareness while preserving Luxor’s cultural identity through a design inspired by its ancient temples.
Location: Kornish Al Nile Street, Main Street - Downtown, Luxor, Egypt
Design Approach:
Luxor has many handicraft elements like pottery, Alabaster, and wicker. Luxor lacks creating the users' experience and their interactivity with local activities. Therefore, this project aims to achieve sustainable development goals by increasing workforce diversity, tourism development & social awareness by providing exhibitions that will discuss the effects of climate. In addition, the use of natural ventilation & local materials such as sandstone to reduce carbon emissions while preserving Luxor's cultural identity.
Design Concept:
Applying transparency theory in KRFT Cultural Center
In Luxor Temple R. A. Schwaller de Lubicz discovered the concept of "transparency," whereby certain carvings complement each other from opposite sides of the same stone wall, creating a new whole. This effect is achieved through an exceptional level of technical precision and deliberate intention. This theory is applied by using the word “Layering” which means layering in textures, partitions, or as a path.
2024
Activities zones:
-Main entrance and reception Hall.
-Courtyard and gathering area.
-Cafe and lounge
-Services (Toilets and kitchen).
-Training Rooms
-Gallery.
-Workshops for each product (Pottery-Alabaster-Wicker).
-Private entrance for workers.
-Multipurpose space (Event space/ Conferences).
-Storage.
Systems:
-Fire system (Sprinklers, fire detector )
-HVAC system (VRV AC system and ventilation )
-Lighting system ( ambient, task, and accent )
-Passive system ( natural ventilation, natural daylight)
-Active system (Solar Panels system)
-Smart and interactive boards
Project Designed and Represented by: Nada Hosam Mohyeeldeen Ismail
Faculty of Arts and Design-Interior Design Department at MSA University
Under the Supervision of:
Prof. Dr. Ola Hashem
Prof. Hoda Madkor
Assoc. Prof. Karam Abdullah
