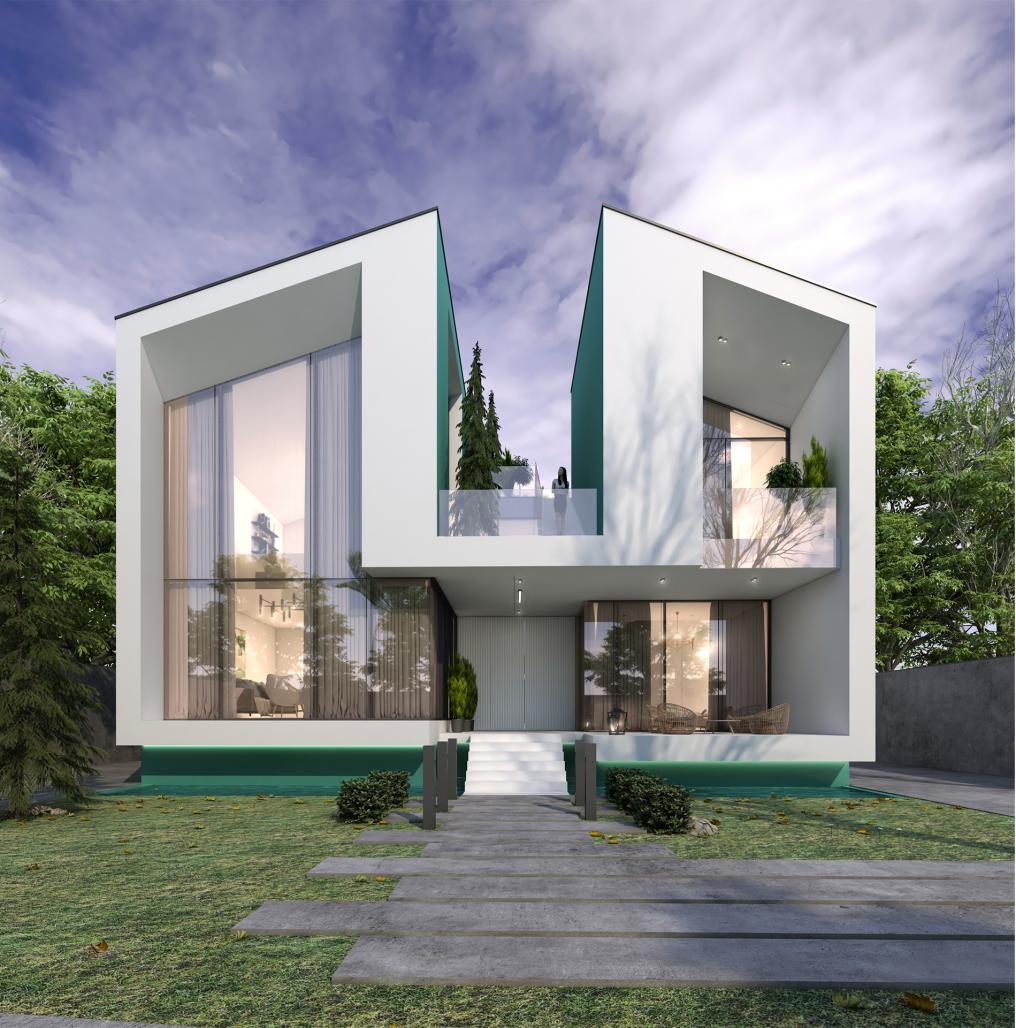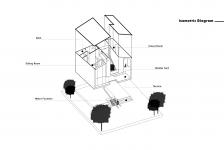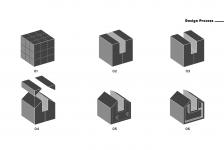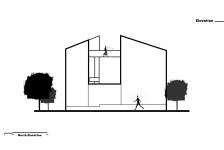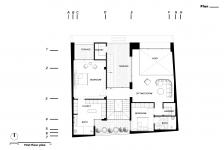In the arms of nature, with open arms
Sky Villa, a manifestation of extroverted architecture in the heart of Mazandaran nature, where panoramic views blend with private spaces. This villa is like a picture of a house that opens up to the beauties of Mazandaran and provides a pleasant space for private life and at the same time a deep connection with nature.
Among the lush green trees of Sarkhrood, Sky Villa presents itself as an outstanding example of native architecture of this region. This villa, inspired by traditional architecture and at the same time designed with a view to the future, redefines the concept of a porch.
The native architecture of Mazandaran, which has its roots in the unique climate of this region, recognizes extroversion as one of its basic principles. Meanwhile, Ivan - a traditional terrace - plays a pivotal role. Porches, which are enclosed on three sides and open on one side, help air circulation and air conditioning around the houses. This spatial hierarchy - from open to semi-open spaces and finally fully enclosed interior spaces - expresses the deep symbiotic relationship of the residents with their surroundings.
Sky Villa expertly solves the challenge of balancing the enjoyment of amazing views with privacy. The architectural geometry of this villa seamlessly blends positive and negative spaces and is a reflection of the dominant construction styles in this area. The main question in the design of this villa has been to find a suitable answer to this question: how to make the most of the stunning views of the sea in the north and the dense forests in the south, and at the same time, provide a cozy and intimate space for private life?
Sky Villa expertly solves the challenge of balancing the enjoyment of amazing views with privacy. The architectural geometry of this villa seamlessly blends positive and negative spaces and is a reflection of the dominant construction styles in this area. The main question in the design of this villa has been to find a suitable answer to this question: how to make the most of the stunning views of the sea in the north and the dense forests in the south, and at the same time, provide a cozy and intimate space for private life?
2023
2024
The native architecture of Mazandaran, which has its roots in the unique climate of this region, recognizes extroversion as one of its basic principles. Meanwhile, Ivan - a traditional terrace - plays a pivotal role. Porches, which are enclosed on three sides and open on one side, help air circulation and air conditioning around the houses. This spatial hierarchy - from open to semi-open spaces and finally fully enclosed interior spaces - expresses the deep symbiotic relationship of the residents with their surroundings.
Sky Villa expertly solves the challenge of balancing the enjoyment of amazing views with privacy. The architectural geometry of this villa seamlessly blends positive and negative spaces and is a reflection of the dominant construction styles in this area. The main question in the design of this villa has been to find a suitable answer to this question: how to make the most of the stunning views of the sea in the north and the dense forests in the south, and at the same time, provide a cozy and intimate space for private life?
Design Team: Saeide Yadegar.
Clients: Mr. Rozbeh Kiyafar.
Engineering: Rozbeh Kiyafar
Landscape: Ali Rivandy
Consultants: Ali moharrami, Ali Mardani.
Collaborators: Door/ Wall Aluminium.
Project Manager: Rozbeh Kiyafar.
Peresentation: Parastoo Daniali, Fatemeh Saeedinasab
