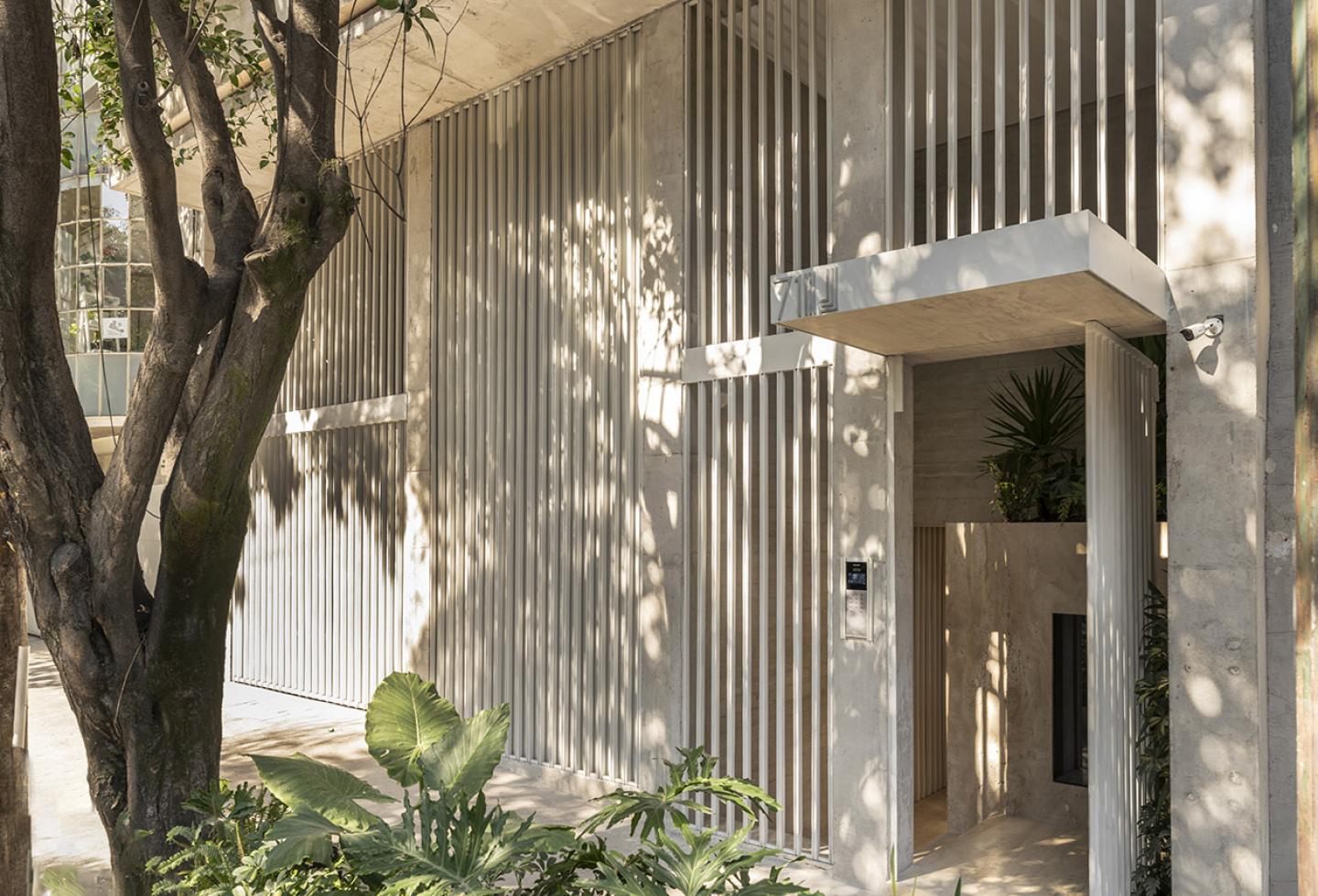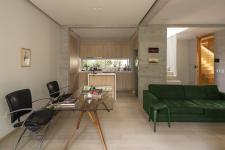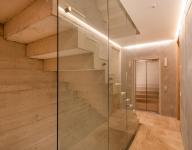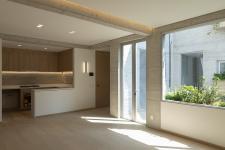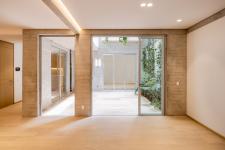What stands out about this 6-level building, with a privileged location in the Hipódromo neighborhood in Mexico City, is the distribution of each of the apartments, ensuring that all the built square meters are used.
Landscaping is a very important element in the design of the building, the vegetation can be seen from the entrance and throughout the entire route, taking center stage in the interiors of the apartments. This natural element also helps with privacy and views between the interior departments, thinking about the spaces that share the central cube, highlighting its importance through the integration of the landscaping around it.
All bathrooms and washing patios have ventilation and natural lighting, in addition, a rainwater collection and purification system for domestic use was installed that helps not only solve the problem of shortages that the city faces in certain seasons, but to ensure the proper use of resources in the long term.
Only 2 apartments are the same, the rest are completely different from each other, which offers future inhabitants a wide variety of alternatives. Thinking about comfort, a car lift was buried in the semi-basement offering a capacity of 8 parking spaces.
The ground floor apartment has the advantage of having two private terraces, which in addition to filling it with light and natural ventilation, increases its space towards the outside. On the second floor, the apartment was distributed in a duplex scheme using floors 2 and 3, which allowed the public and private areas to be separated by taking advantage of the two levels.
On the 2nd and 3rd floors there is an option of 90 s qm apartments with a balcony, as well as being able to choose to have 2 bedrooms or a studio. This expands the offer with the aim of covering the requirements of possible future inhabitants. On the 4th floor, the apartment uses the entire floor, offering the option of having 3 bedrooms and a family room, another very attractive alternative.
Crowning the building we find the apartment on level 5, which also uses the entire floor and has the advantage of having a private roof garden and two additional bedrooms on level 6, a variable that enriches this architectural design whose axis is the well-being of its future inhabitants.
2021
2024
Category: Residential Building
Year: 2024
Area: 1, 142.76 sq m
Location: Mexico City, CDMX
Photography: Diana Arnau @dianaarnauphoto, Jaime Navarro @jaimenavarros_estudio
Project design: NURBANA Desarrollo Arquitectónico
Arch. Michel Figot, Arch. Alan Figot
Project, Work and Real Estate Development
Collaborators: Facilities: Eng. José Madrid from Taller 2M
Structure: Eng. Fernando Calleja de Ingeniería Civil Integral
Landscaping: Sofia y Alejandra Curiel de CICA Paisaje Rainwater System: Laurent Herbiet de SPL
