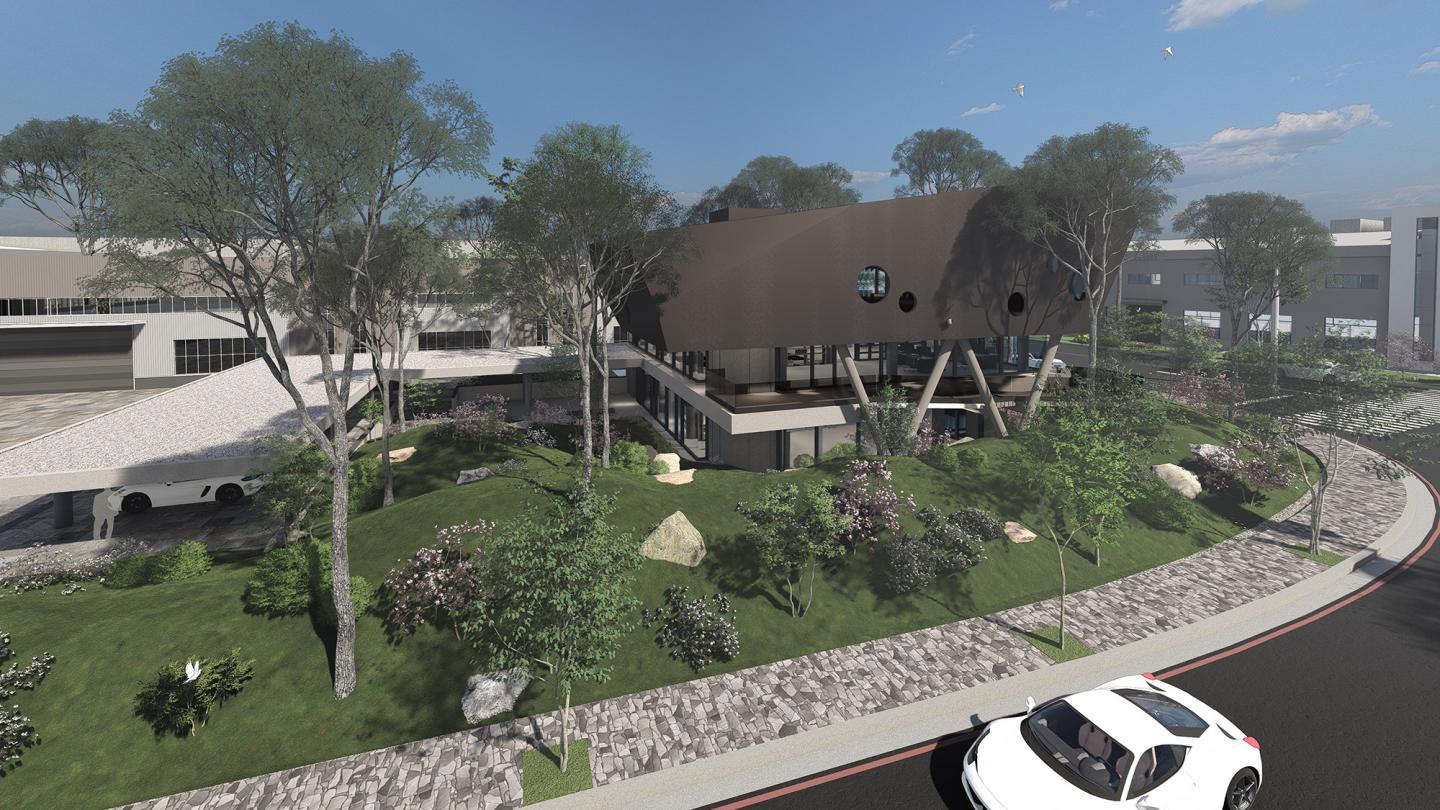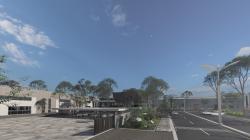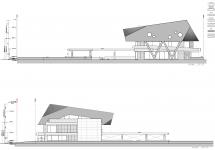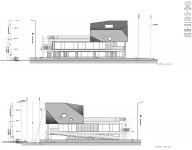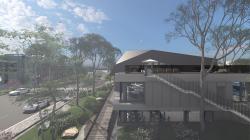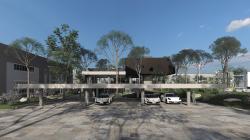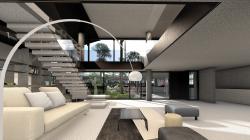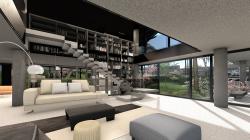The Sky Ark is a factory warehouse extension project, originally owned by BASF SE in the Tainan Science and Technology Park. The client bought the factory to start his electronic chemicals marketing business and expected to build his own product chain in the future. However, the old factory site is mainly constructed with prefabricated metal, an unsustainable and horrible working environment. With the ambition of becoming the future product chain center of Asia, the client wishes to create a more friendly working environment, connecting the newly designed office with the old factory, and challenging the pollution and industrial safety issues in the area.
The entrance of the site extends itself with a wild parking aisle and expands horizontally with slopes and greenery on both sides, forming a forest-like environment and setting itself apart from the nearby crowded concrete factories. The rising slope around the office building blocks the traffic noises from the entrance car park, while the trees around purify the air from the surrounding area. Between the main factory and the office building, a long veranda is designed as a buffer for safety issues, in case any emergency evacuation is needed and prevents the employees from accidents at work.
In a tropical area, it is such a luxury to open your windows and enjoy the soothing winds from nature, not to mention breathing from the earthy smell and the aroma of trees. But in The Sky Ark, the impossible becomes possible. A modern office is created to improve working efficiency and life quality, inviting all who are involved to enjoy themselves. It is a project of function and sustainability. With verandas surrounding the architecture, sufficient light is invited into the working space yet prevents the passengers from direct sunlight while they enjoy the greenery around. A perfect socialization space for both nature and human beings.
2024
In our main design area, the architecture is 90 centimeters lower from the ground floor, along with the slope and trees around the west side of the building, preventing direct sunlight from the tropical weather of Tainan. At the same time, the well-designed natural environment around allows for better water resource management, collecting more water from rain and washing away the polluted particles on trees as water circulates.
The architecture is covered with a large black roof, absorbing heat from the severe sunlight. Between the black roof and the architecture wall, there is a gap and a corridor that overall form a double-layer walls of the architecture, improving the buoyancy-driven ventilation of the building. Cold airs created by the well-managed water collection and trees around the surface ground are invited into the space between wall layers to go upward, cooling down the interior while the top roof and metal materials are heated up by the sun's radiation. With a helping hand from the seasonal winds in this area, the average temperature of the building can be lowered up to 1 to 2 degrees Celsius due to the overall design if combined with the environment.
Chain10 Architecture & Interior Design Institute
