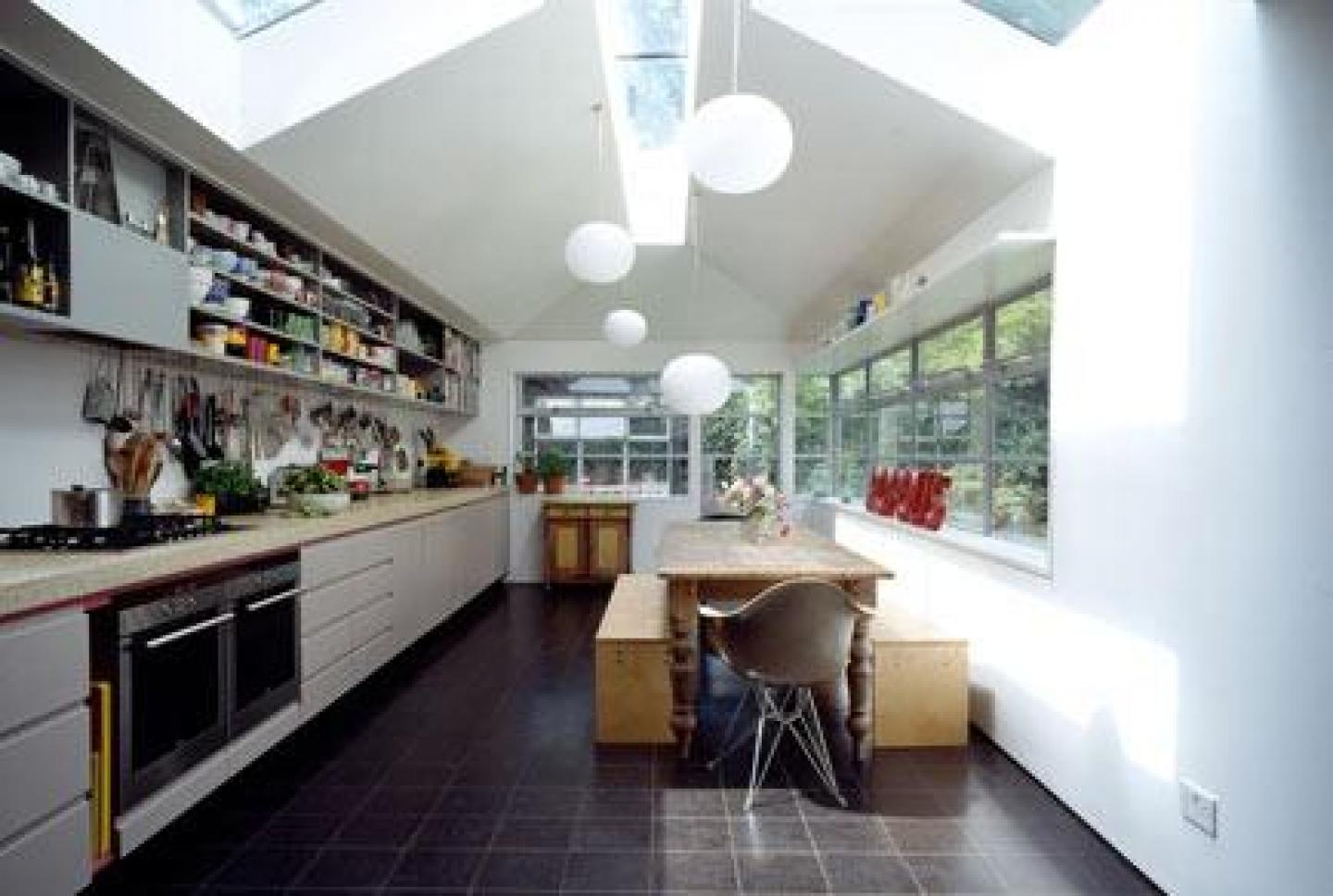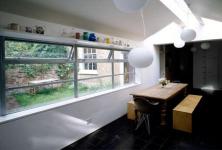This extension to an existing Victorian terraced house creates a large family kitchen dining space extending into the garden. The client didn’t want to remodel the existing house preferring to restore the original spaces, but desired a light and large modern kitchen at the back of the house which would succesfully slot into the plan.
The scheme creates a large family kitchen and dining space which interlocks into the existing back room of the house. The client wanted the external appearance to be a simple and quiet addition to the house complimenting the form and materials of the existing. The shallow pitch roof mimics that of the main house, invisible externally behind a parapet, but the three way pitched roof is exposed internally split in two by a central slot rooflight with 2 large openings either side at the junction with the house.
Running from inside the existing house 9m along the old garden wall beneath an continuous in situ cast concrete counter, is the functional kitchen. Rather than preciously hide the ‘stuff’ of a family kitchen the workings are exposed, becoming the colour and texture of the space against the backdrop of the simple and neutral finishes.
2006
2007




.jpg)
