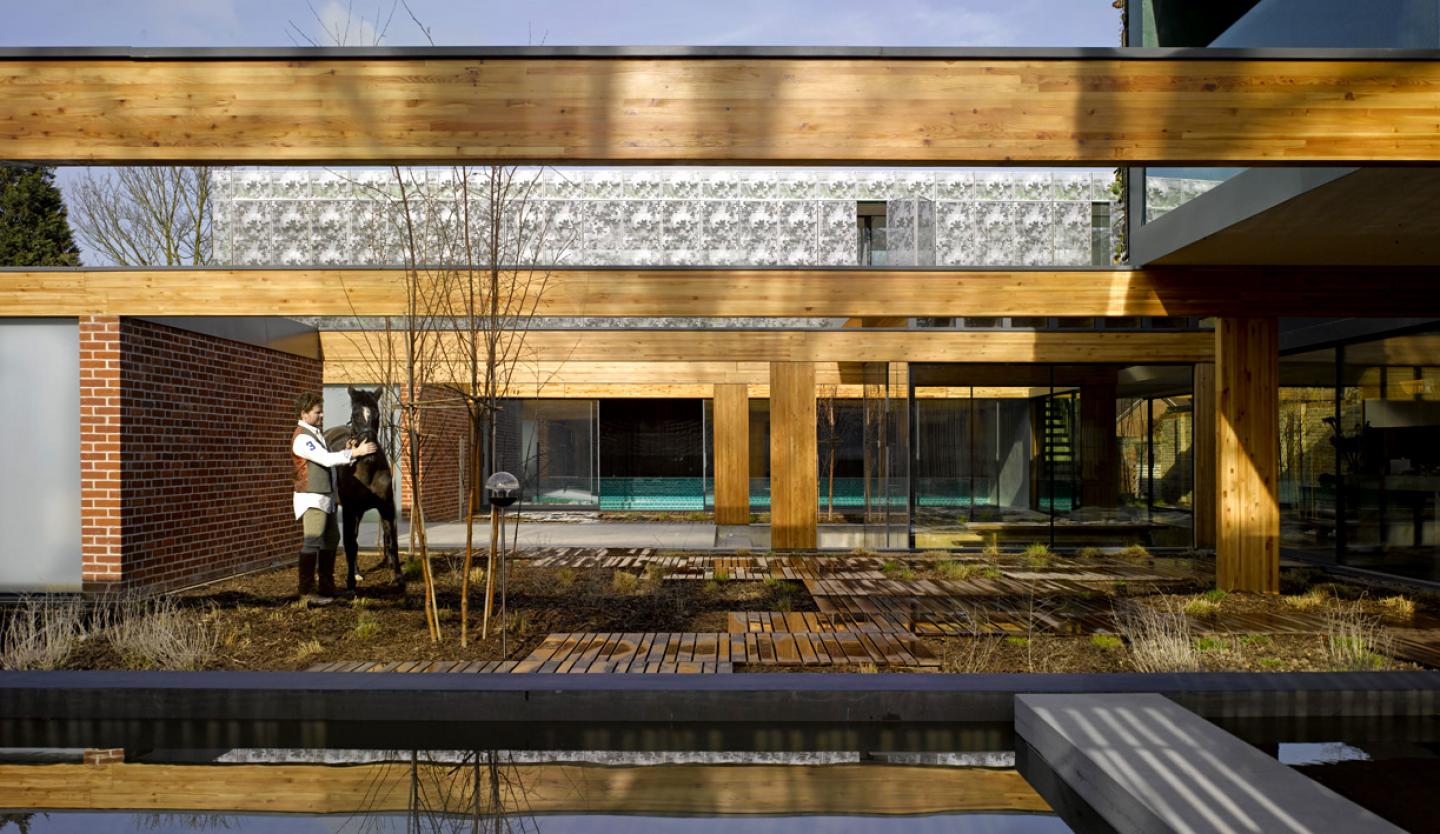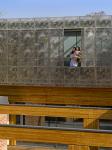This project is a large family home for a private client The site is located directly adjacent to the Ladderstile Gate of Richmond Park.
Being a walled site close to the park, we have sought to create a sustainable contemporary courtyard home with the feel of a ‘secret garden’. The majority of the above ground spaces are to be prefabricated off site utilising a solid timber panel system which will be delivered and erected in only 2 weeks. This dramatic reduction in site time reduces on site costs and the number of vehicles transporting materials. Making it a more sustainable method of construction both in the short and long term life cycle of the building. The house will be serviced by a biomass fuel system burning recycled wood chip pellets, in combination with geothermal bore holes. The aim is to reduce the overall carbon emissions of the house to achieve a zero carbon rating.
The spaces are arranged around the site to maximise natural light at all times of day, and to set up a central courtyard with a series of satellite courtyards spread around the site. Two volumes sit astride the structural beams at first floor, the master bedroom block sits over the swimming pool facing south, part glazed and part solid it is entirely covered by a veil of stainless steel panels, laser cut with an abstracted foliage design. The other first floor block sits over the main entrance to the house and looks directly into the park, intended as a ‘hide’ it will be entirely covered in foliage all year round.
2006
2009


.jpg)


.jpg)


