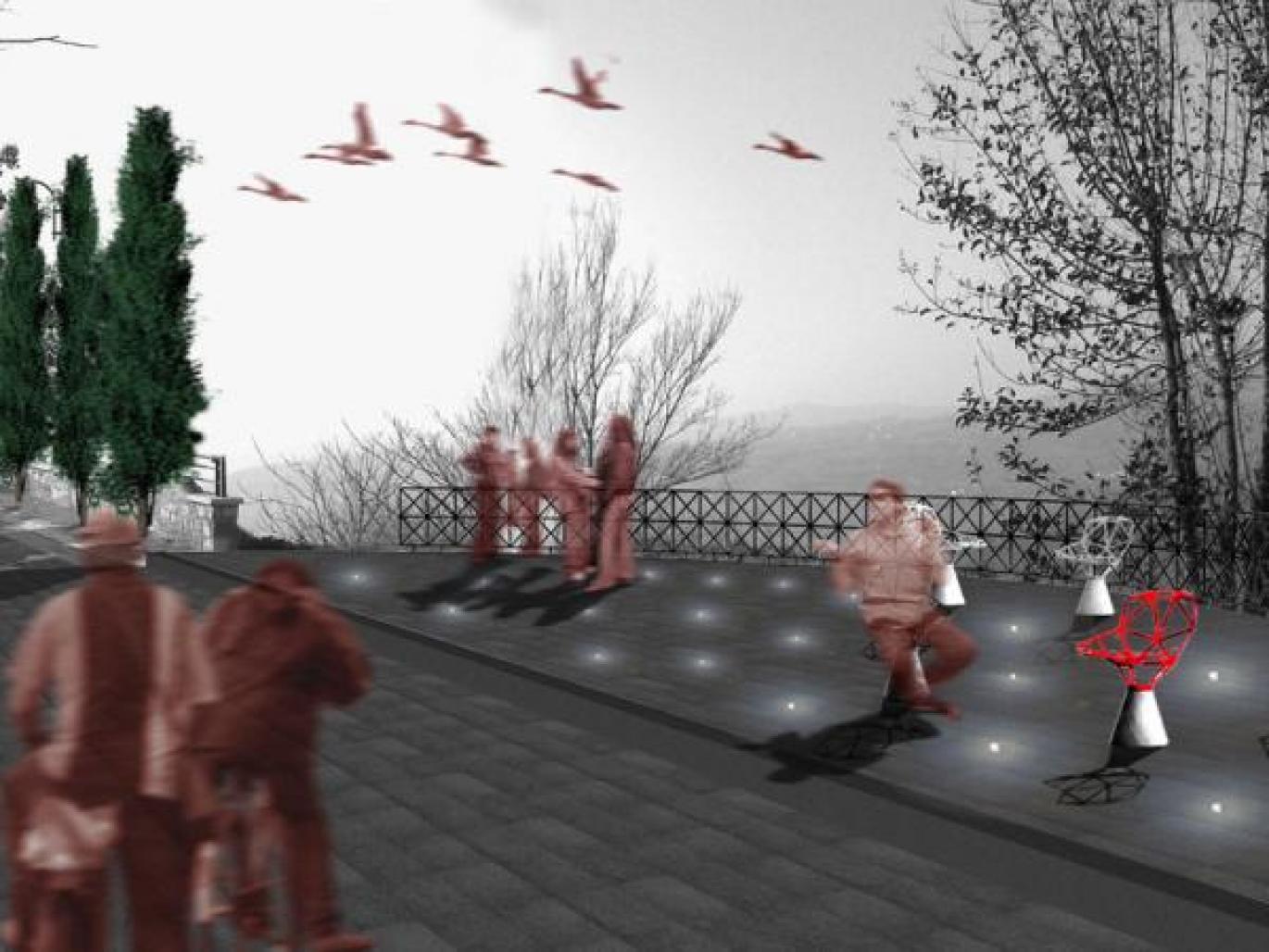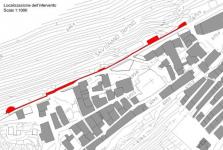Restoration and Design of the Pedestrian and Street Areas of via Dietro Corte in Savignano Irpino {Avellino, Italy}.
This work is made up of a project that, overall, will redevelop the entire street length over time. A street, among the oldest in the town: in fact, underground pedestrian passages have been discussed which would link via Dietro Corte to the Castle. Thus, the street is important and fascinating for its historical features and its location. The intervention area is located next to the historic centre of the town. The area is currently semi-abandoned and is used as an access area “to and from” the Castle area in addition to being used as a promenade and rest area in the late spring and summer. Along the road, there are two-story buildings, developed in a particularly linear fashion, with plaster storefronts and several made from hard material. The buildings located along the road seemed to be typical constructions with a pleasing appearance. It is predicted that the other small constructions along the promenade that house businesses will be abandoned over time. The site has various interesting natural, botanical, historical and scenic elements. This plan is inspired by a series of needs, drafted and clearly defined by the Administration of the Municipality of Savignano Irpino: needs expressed in terms of a “final product" and “expected results,” that have allowed a first goal to be defined: show and quantify the unexpressed potential of a currently semi-abandoned road, making it usable and liveable. All this has lead to “project research” in order to find additional starting points, such as studying the more specific characteristics of the material used in the town in the past: this enormous data-base, a concrete and real point of departure for a comprehensive understanding and cultural comparison with the various cultures of Savignano provides a great deal of {but not the only} evidence. Other sources of inspiration came from the fascinating architectural characteristics that are particular to the roadway, whose potential to be a pedestrian roadway, i.e. a promenade and rest area, is very high and must still be taken advantage of. The routes that run through the rest areas to the pedestrian areas are marked and stand out because of “special" colours that are fixed in visitors` memories due to the effects of the light, image and texture, with passageway crossing areas aimed at providing a welcome rest area, stunning to walk through thanks to the view of the DauniMountains. The project includes a continual and harmonious promenade where the views and rest areas invite visitors to extend their stay without even realizing how long they have walked already. The project plans to create a new magical and popular urban location. The first goal of this study is to outline the renovation of the roadway that, through the redevelopment and adjustment of the urban and system components, guarantees proper operations to provide comfort, safety, manageability as well as the integration of all the necessary equipment to operate a “contemporary” promenade. By carefully studying the state of the roadway, a comprehensive renovation plan was developed that integrates several operational features: providing it with those urban and system development components necessary to make it comfortable, in terms of general and specific lighting and providing practical and simple features for its subsequent maintenance and management. The plan is currently in the implementation phase.
2005
2008








.jpg)
