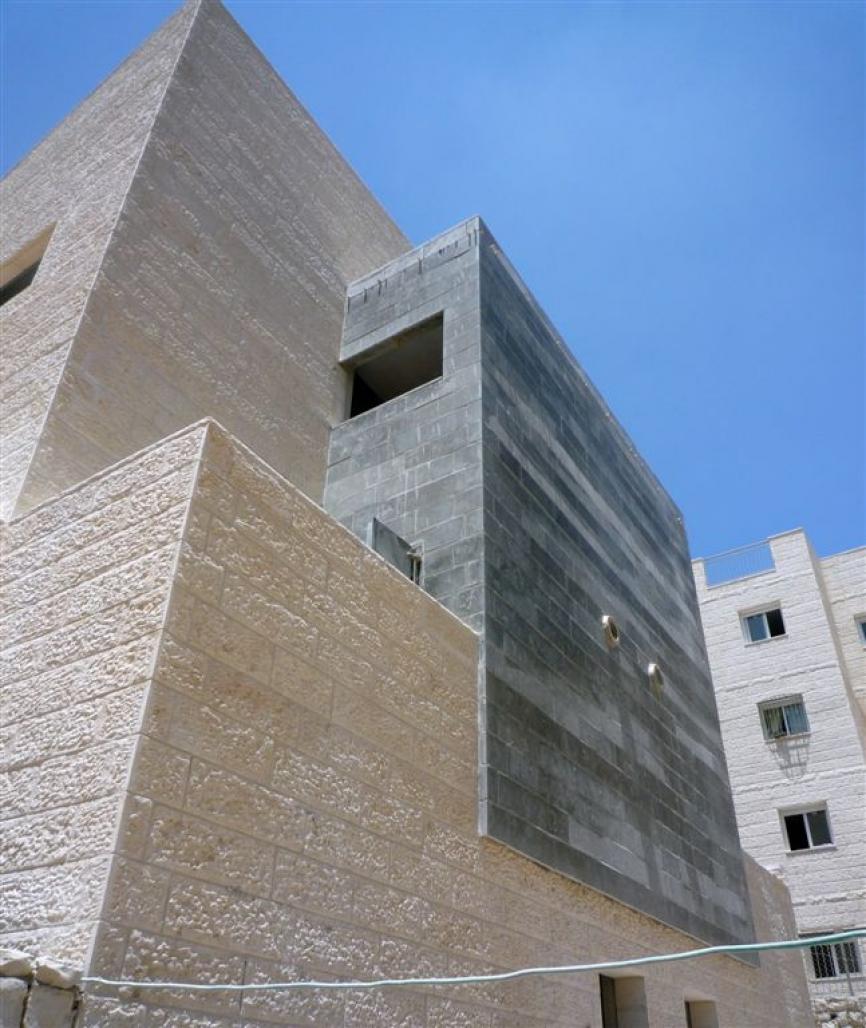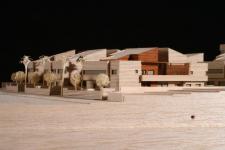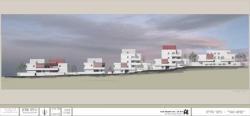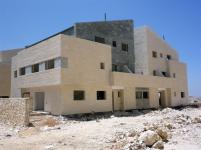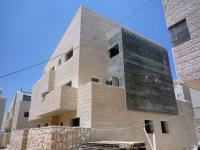Ahuzat Tamar neighborhood had a triangular plot and a program of around 35 cottages, on a territory too small to contain them. We solved this problem by transferring 10% of the dwelling units permitted by the urban plan to another territory, owned by the same client, and by using a building typology of two dwelling units on one plot; one on top of another, while the roof of the bottom unit is the garden of the top unit.
The landscaping is a significant feature of this project: the entrances are separate and both are at the level of the pedestrian pathway. Despite the high density, we managed to place playgrounds inside the plot, using the plots triangular shape to the advantage of this purpose.
The interior of the homes was designed especially for the ultra-orthodox population: the living room is separated from the rest of the home, and there is a space defined to enlarge the home as the family grows.
The difficulty caused by the small size of the plot, requiring us to use various building typologies, resulted in diversity in the design. By avoiding symmetry we attempted to create an irregular facade: four houses are clustered together, on the left a facade emphasizing verticality, and next to it, on the right, a facade emphasizing horizontality. We emphasized various parts with different colored materials. We defined privacy through design elements like pergolas and mushrabias.
2008
