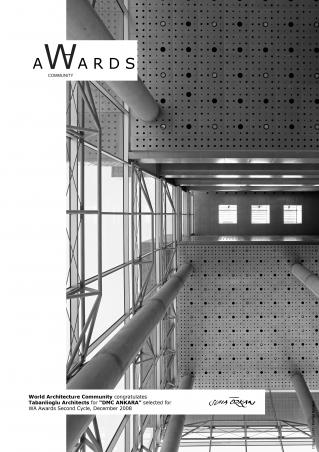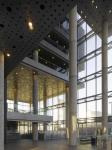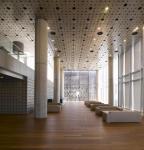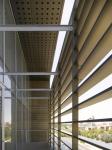Cube as a perfect form and more
On Ankara-Eskisehir road, Dogan Medya Center is planned to be a distinctive media figure, housing TV channels, Hurriyet and Milliyet newspapers of the group, creating the basis of interaction between the brands and providing a common source.
The main form of the building is decided to be a cube in respect to the square site; yet starting on the surface the straight cube form deformed and re-structured by again cubic annexes and subtractions that resulted in extra volumes.
The emblematic use of façade creates a visually legible dynamic ambiance with reference to today’s fast moving and assertive image of the media. The building is strongly perceived from afar and in diverse prospects at various angles due to perforated shield resembling Braille alphabet at range of sizes.
The separate units stick out on the façade dedicated to each TV channel and newspapers so that special units are obvious from outside as well, and from within the building there are panoramic views of the city. The assemblage of smaller cubes within the structure of the large box can be read as a metaphor for the diversity of the company’s operations.
In accordance with topographic directions, slightly angled solutions of the modules on the front elevations and south-north axis enhance the vivacity.
It is a genuine building in terms of transparency; strong in-out correlation enables a well-defined description before getting in the building. Composed harmoniously with the environment; it is open to the cityscape.
The concrete structure reaches up to 7 stories by feasible use of galleries so that extra operative space created by mezzanines, whereas the standard is 4-4 ½ floors. The story height is 4 meters, every two floors a cube is formed; the modular structure provides a flexible basis for planning. Intermediate floors are supported on secondary steel columns and beams.
Main food court is located in the atrium after the main lobby and a terrace-lounge is reserved as the VIP meeting point at the upper floor.
There is an open car park in a L-form parallel to the building besides two underground levels reserved for parking. The first basement is saved for technical facilities and storage requirements are solved in basement floors.
Technological facilities and healthy infrastructure makes the building user-friendly and provides easy maintenance.
The building is dynamic and interactive with the road in front of it, as an eye-catching “sign”. Separate sections like studios and offices of press people preserve their exclusivity and each segment is accentuated in the integral form of the re-assembled blocks of cube.
Site Area :4299 m²
Construction Area :11.475 m²
2007
2008
DMC ANKARA by Melkan Gursel-Murat TABANLIOGLU in Turkey won the WA Award Cycle 2. Please find below the WA Award poster for this project.

Downloaded 159 times.
Favorited 4 times



.jpg)




.jpg)


