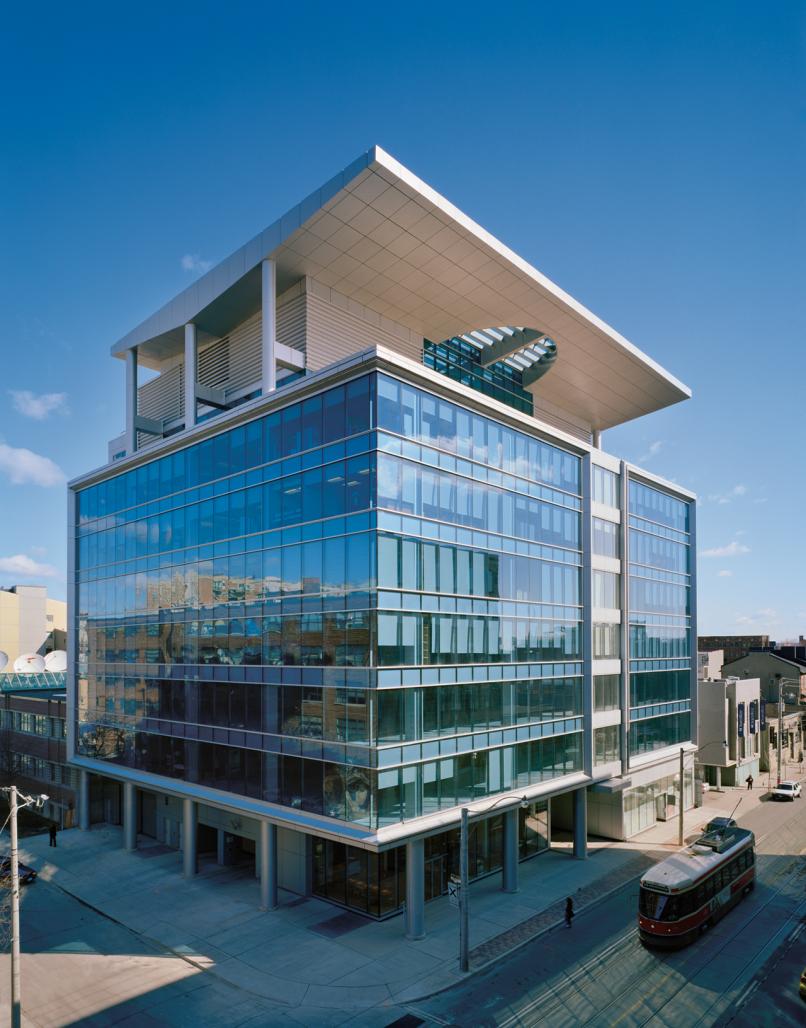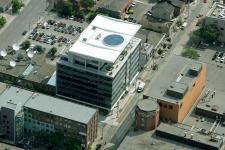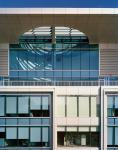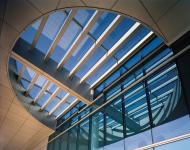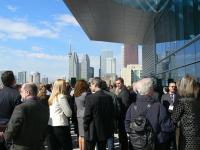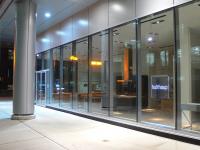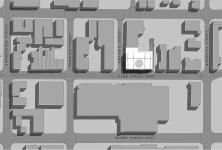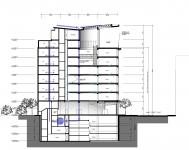The client for this unique office development for King Street East, in downtown Toronto, requested a “landmark” facility to reinforce its image as an IT service and training provider. A dramatic roof form, which incorporates a circular skylight window makes the building easily recognizable from nearby banking towers, where many of the company’s clients reside. Materials include a combination of metal panels and curtain wall, including vision, translucent and spandrel glass.
The availability of natural light is a major design feature which has influenced all aspects of the project. A large atrium space links the upper levels, translucent glass panels run from the floor to desk height to increase light on typical office floors and balconies are available at most levels. A roof top terrace offers views of the lake and provides protected outdoor space for company functions and staff enjoyment. Three levels of underground parking provide space for 88 cars. SAS is certified LEED® Silver.
::::: AWARDS: 2005 - NAIOP Real Estate Excellence Awards, Office Development Category
2005
Gross Area: 107,500 sf (9,987 sm)
Architect and LEED Consultant: NORR Limited, Toronto;
Structural Consultant: NORR Limited, Toronto;
Construction Manager: Giffels Design Build, Toronto;
Site remediation/geotechnical/ environmental reporting: Shaheen and Peaker, Etobicoke, ON;
Landscape Architect: Brodie Associates Landscape Architects, Toronto
