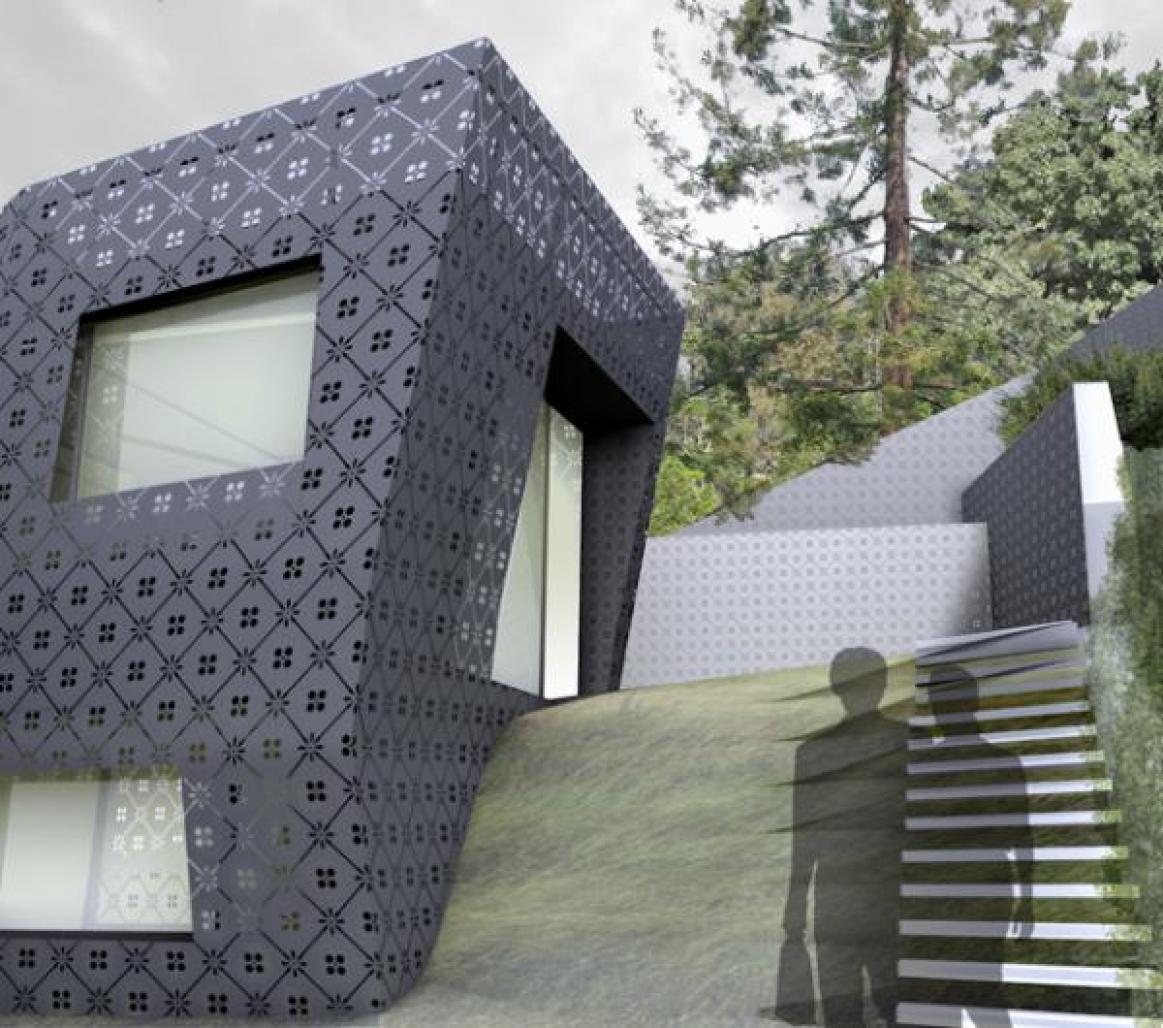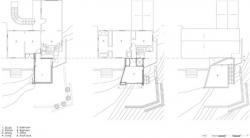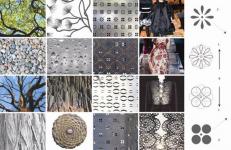The Diamondhouse is a studio and office addition to an existing house located deep in a canyon, against a severely sloping hillside, with minimal access and little space upon which to build. Direct sunlight reaches the site for only a few hours a day. The soils condition is challenging, requiring 30-foot caissons to underpin new walls and foundations. There is a web of regulations governing the height, width, depth and specific relationship to the retaining walls needed to build the project. Given these constraints, a multifaceted architectural strategy was developed for the small building. First, a base building geometry was developed to conform to the hillside and required codes while maximizing the interior spaces by extending them into adjacent sideyards. Like a
rock placed in a small pond, the addition is carefully placed between the existing structure and an imposing hillside to inflect the landscape and create exterior programmatic spaces around it where none could exist before. The building geometry also conforms to the interior program as a
corner of the upper floor flares out to accommodate a writing desk built into a north-facing window and a series of wall planes fold up and over the building to create a rooftop railing and enclosure. Next a building material system was developed that would be light, porous, and capable of reflecting and refracting the available daylight, while relating to the natural landscape and being adaptable across various building conditions. The material treatment of the building developed from the natural elements taken from the canyon site. These were abstracted and tested as possible sources for pattern-making. Many patterns, scales and prototypes were developed before settling on a lace-like diamond-shaped filigree. In the models shown here this pattern is
rendered in laser-cut stainless steel plate, anchored to the base building by steel clips as a ventilated façade. In site mock-ups the stainless steel reflected and refracted the daylight in a much more dynamic fashion than similar patterns cut into aluminum, zinc and hot rolled steel. At night recessed lighting placed between the panels and the base building will softly illuminate the building. The intention is to scale the pattern progressively across the different facades: creating more solid, close-knit sequences along the base of the building, and more open and porous chains along the more light-filled areas at the top of the volume. The patterned and perforated steel plates simultaneously reveal and conceal the building, a soft wrapping that contrasts with the hard edged and programmatically driven geometry of the
building. The patterned plates do not follow the building walls or apertures, but generate their own logic of sequencing and scaling to create a dynamic relationship with the base building geometry and the natural canyon environment. The retaining walls are treated with a similar, larger scale pattern using an inverse technique, by adding a rubber insert to the formwork as an embedment into the concrete. Likewise the lightweight concrete pavers on the rooftop terrace are panelized and embossed to appear as a continuity of the building façade system. In this way the patterns repeat and reflect across different conditions producing a multiplier effect of light, shadow and shape in the experience of the building and the adjacent landscape.
2007
2008


.jpg)

.jpg)


.jpg)


