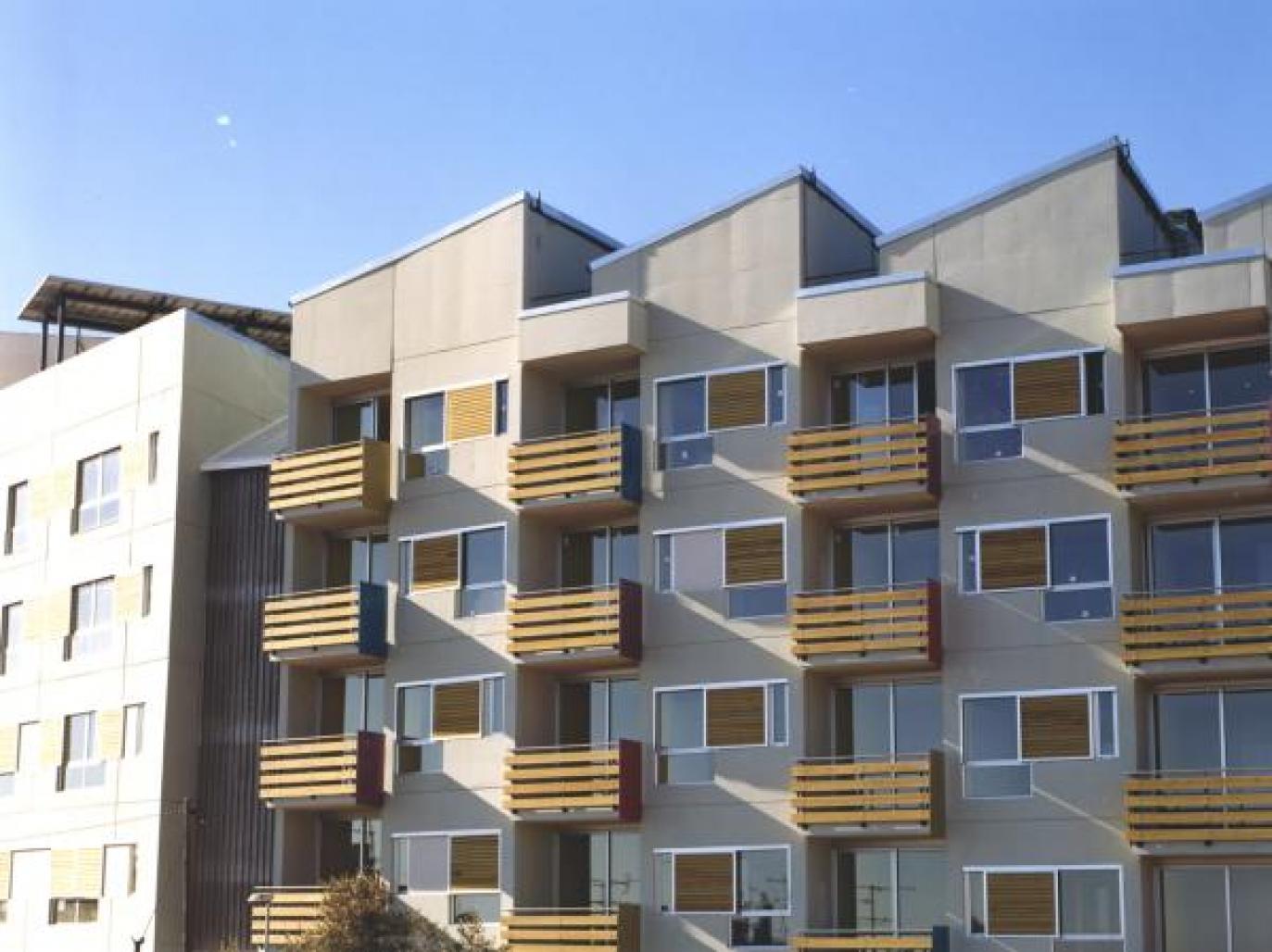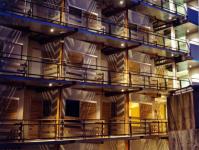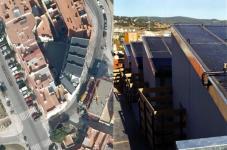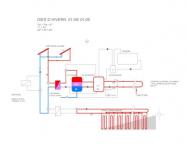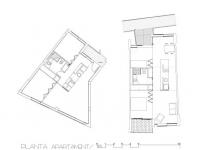Duran & Grau Arquitectes i Associats SL
Jocelyne M. de Botton, Lluis Grau i Jerónimo Duran
Department de Constructions Arquitectòniques de la Universidad Polytechnic de Cataluña.
ETSAB, Diagonal 649, 08028 Barcelona, Spain.
Email: [email protected]. Web page en construction.
Email : [email protected]
Avaluació: J.M. de Botton {arqte. UPC}, L. Coca, J. Soriano {arqtes.}, A. Pérez {est. ETSAB}.
Client: Promotions Urbanistiques de Mataró SA {PUMSA}
Architectural description:
The building for 23 public dwellings is adapted to young people rent and has also localities for equipments of the neighbourhood to facilitate the family emancipation of those people by their age, by the precariousness of their job or for some low incomes have difficulties for agree to a worthy dwelling in the habitual conditions of the real estate market.
Next to the main objective, the building should show the social and economic advantages to reside in a build multifamily. This act promotes the relation among the users and can be an example of sustainable construction. The dwellings have 50m2{538, 20 ft²} useful and a good ratio between the useful surface and the constructed surface.
The implantation is totally urban, it means without the possibility of choosing the direction of the building and with the obligation to respect the grazing alienations marked by the city-planning norm. And also in a parcel of difficult geometry and with a great unevenness between the ends of its facade {approx 3.5 ms}
-Building that approaches the city-planning challenges, the architecture and the sustainability with the level of commitment
-Great level of integration of the sun since the first moment of the conception of the resolved project and solved with the geometric criterion of the residential complex
- Pursuit and monitoring of the thermal behaviour of the frames and the inner conditions of interior atmosphere
- Attainment of the expectations of inner air conditioning according to the Project.
- Cost of construction contained.
-Consume daily of water {100 l/person}, smaller that the standard indicator in the neighbourhoods of Barcelona {128 l/person}.
-Typology of dwelling of small universal and sufficiently flexible size to make room for the different ways to focus; the different domestic life that can have, to which it goes destined, and to allow the maximum benefit of the space.
-The night space is a perfectly rectangular block with three spaces conformed by two dormitories located in facade and a bath, jointly with the closets occupies the central part. The main room is complemented with the terrace.
- The day space conform a single space, - the room, the kitchen and the dining room - entrance hall, open kitchen and occupying the central part. The double direction guarantees a solar exhibition independent of the direction that is had.
-The respect by the environment is present at the three main moments of the life of the building: the one of its construction, the one of its life utility and the one of its disappearance.
-The constructive system used consists in the work manufacture in place and its later assembly of massive reinforced concrete panels for the outer structure, closings and the dividing fixed interiors. It consumes less energy than the traditional systems, generate a smaller work remainder, improve some technical benefits {for example the sound insulation} and equip the building with a great thermal inertia.
-For the period of the life utility of the building it is had counted with the solar energy as a renewable and economic contributor as much in of passive form as of active form and in its slopes thermal and photovoltaic. Devices for the power saving of passive operation exist {substantial improvement of the level of isolation, ventilation crossed, great thermal inertia, etc…} and rationalization of the electric powers installed and its operation as much of the houses as of t
1999
2002
