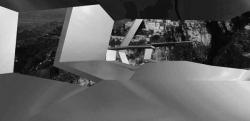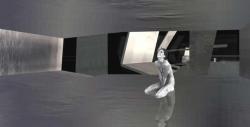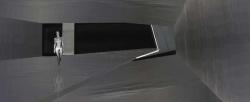The Zuretto is a beautiful mountain; from there you can have an incredible view on the sea and the panorama of Sicily.
The idea of the project is to create an architectural space strictly related to this particular character of the site.
It is also our intention to propose a structure closer to a located sculpture rather than a building; we propose the design of a structure similar to a land art installation.
The project, a walking path leaning longitudinally on the mountain, is an open and closed space in order to allow the contact with the nature and contain at the same time the space for the indoor exhibition. The open and close shape is chosen in order to maintain a dialogue between nature, art and architecture.
It is important to us to establish a correct and discrete {even if per contrast} relation in both the way; from the building space to nature and from nature to the building space.
We point out three ways of use the museum
TO WALK TO LOOK AT TO VISIT
and from these points we define three architectural concepts
SURFACE VOID VOLUME
Our museum, not invasive for its relative small dimension, it is clear in the conception; it is a place to walk, to look at the natural environment and to visit exhibitions.
The volumes and the surface are conceived as a sculpture shaped from one material –cortain iron- and organized as an ‘on the mountain’ waterfront on the side of the monte Zuretto; the visitor walk through the folds the voids and the volumes created by the iron structure.
The art peaces can be exhibited inside and outside {in this region of Italy summers are very long}; the sides of the enclosed volumes are transparent glass surfaces;
because of the simplicity and the ‘purity’ of the space we want just put a woman without clothes in our building.
Our project is though as a flexible space and could be adapted to the different opportunities, firmly standing the idea and the concept.
2002
2002

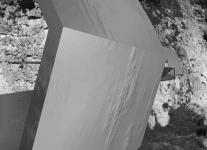
.jpg)
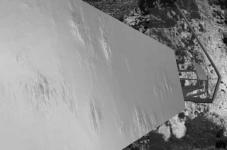

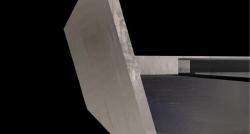
.jpg)
