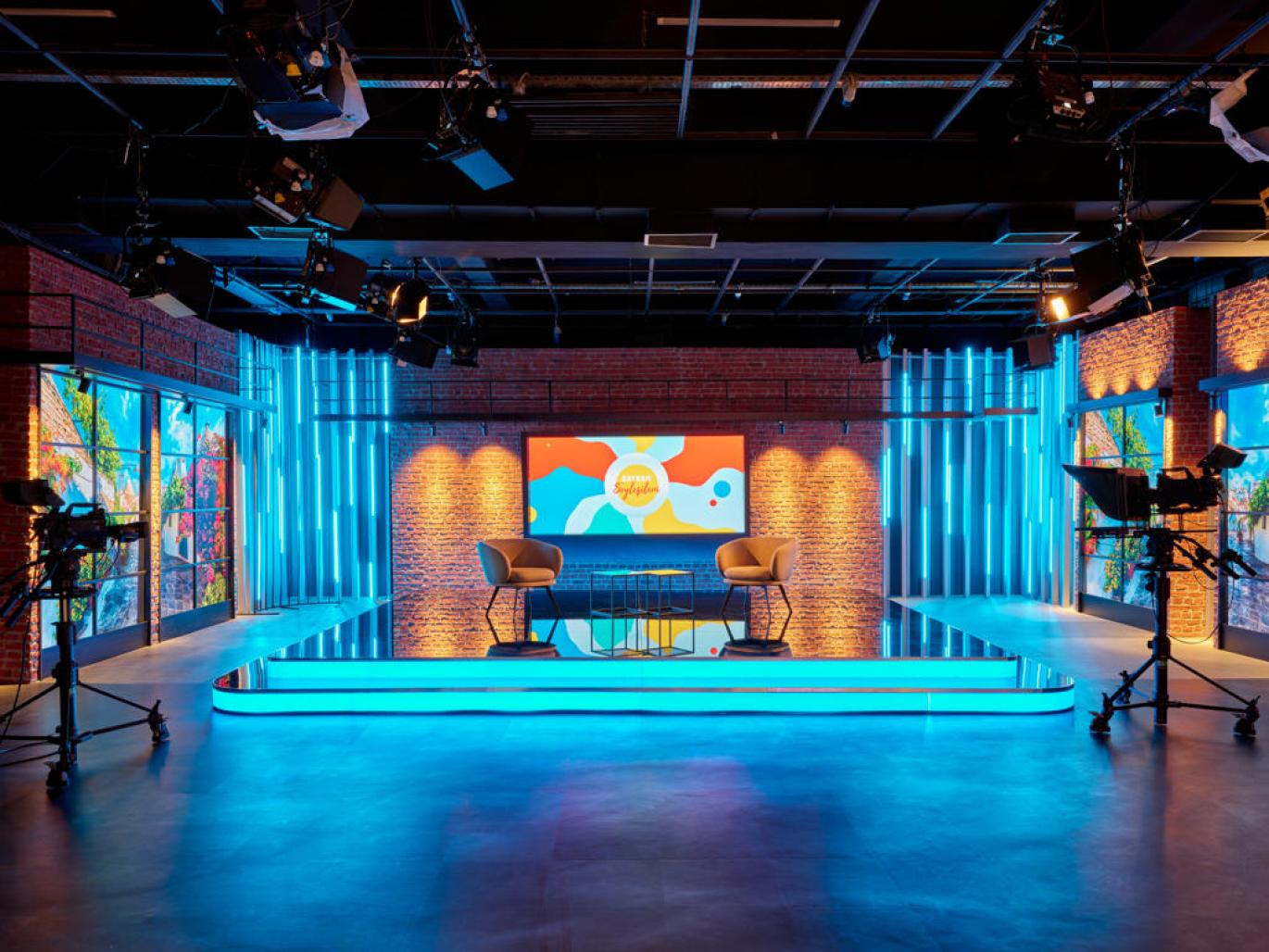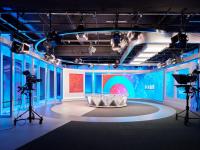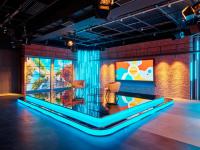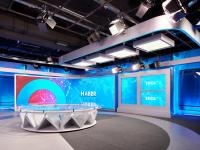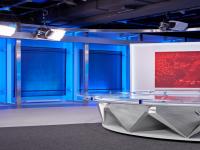The Ekol TV Office Project, with a total area of 3,800 sqm, functions as an interior architectural space organized into three main levels: the open office, studio, and executive floors. Starting from a repurposed space, the project aimed to reflect the institution’s innovative vision while meeting the technological and infrastructural needs specific to broadcasting.
The open office floor, allocated to the newly established TV channel team, was meticulously designed to foster social interaction and support teamwork, creating a collaborative work environment. Special attention was given to color usage in the space to generate a vibrant and energetic atmosphere. Alongside pastel blue and pastel yellow tones, a balanced ambiance was achieved with the use of neutral materials such as concrete, warm elements like wood, and strategically placed graphic features.
Upon entering the open office floor, a modern reception desk welcomes visitors after a frame-like transition. A transparent wall directly behind the reception area offers a visual connection to the open office, maintaining a sense of volume and openness. On the right side of the entrance, there is a corridor lined with managerial offices and a spacious waiting area. This corridor is separated from the open office zone by semi-permeable furniture, creating semi-private areas without disrupting the overall spatial continuity. To the left of the entrance, another corridor leads to the open office and communal areas. Within this space, a vibrant shared working and recreational zone, including a small amphitheater, is set apart from the office area by transparent walls and greenery, creating a shared atmosphere that balances work and social interaction.
The studio floor has been equipped with all the necessary technical units of a modern media center, such as control rooms and news studios, to fully meet broadcasting requirements.
On the executive floor, visitors are greeted by a reception desk and shared spaces. Unlike the open office, this floor features more subdued color schemes to establish a more formal ambiance. Dynamic elements like varied flooring materials and consistent design forms bring movement and character to the space. Warm wood accents have been carefully placed to add a sophisticated touch. Beyond the reception and common areas, the executive floor is hierarchically divided into three distinct sections. After passing through a dark gray flooring zone, visitors reach the executive board rooms, designed with materials that convey a sense of weight and prestige. The transition from dark gray and oak surfaces in the corridors to deeper wood tones in the rooms creates a cohesive aesthetic. In the next section, where light gray flooring is used, the HR and finance departments, along with smaller open office areas, are located. This part distinctly separates itself from the boardroom zone with more dynamic forms, brighter colors, and playful furnishings. Through the use of color, graphics, transparent surfaces, and refined forms, these departments maintain a youthful and dynamic identity while preserving a professional tone.
2023
2024
Client: EKOL MEDIA GROUP
Project Start Year: 2023
Project Completion Year: 2024
Total Construction Area: 3,800 sqm
Location: Istanbul / Turkey
Photography: Egemen Karakaya
Architectural/Interior Design: BAB ARCHITECTS
Architectural/Interior Project Team: BAB ARCHITECTS
Lighting Design: BAB ARCHITECTS
