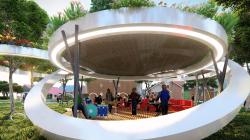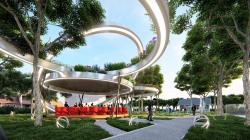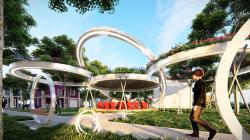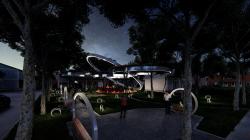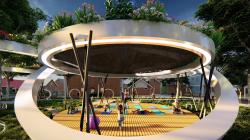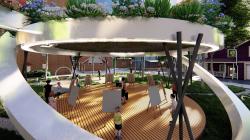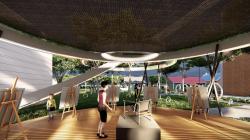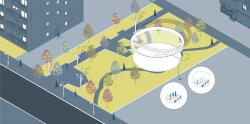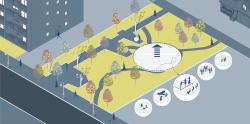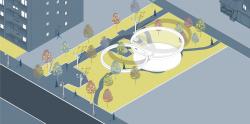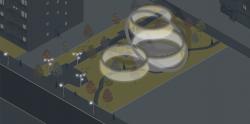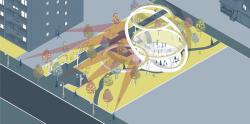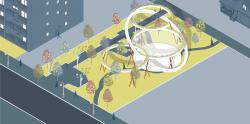Design of a structure consisting of rings in an urban park area in Canada, which functions simultaneously as a stage and an artistic installation. This project, called “The Loop Garden”, proposes a proposal for the public spaces of the future with its form language compatible with nature, space structure supporting user participation and renewable energy integrations.
Site Description
Osborne Village Green is an oasis tucked away from the hustle and bustle of the Village. The park is nestled between residential buildings along Stradbrook Avenue, offering a place of respite that is currently underutilized. A new protected bike lane runs along the park’s north edge. A paved path along the east side of the park cuts from Stradbrook Avenue to the back lane. The site contains large, mature trees with a dense overhead canopy and a sunny clearing with mildly undulating grassy terrain. The park’s main path is lined with benches, a few planters, and minimal pole lighting. An overgrown, uneven Tyndall limestone pathway provides a secondary access point and meandering route through the trees and across the open clearing.
Today, urban parks are transforming beyond being just green areas into centers of social, cultural and technological interactions. “The Loop Garden” represents this transformation through symbolic rings: the cyclical flow of time, energy and social gathering...
Design Concept
The large circular structure at the center of the design functions as an open-air stage, while the lower rings connected around it define seating, walking and free activity areas. The flowerbed rings on the upper part create a top cover that remains green in all seasons and represent the meeting plane of the structure with nature.
Spatial Organization
Center Stage: Wooden platform hosts events such as concerts, theater, open-air cinema. It will be a multi-purpose spatial use where artistic exhibitions can be held, drawing workshops for children can be held, and people in the area can meet to do yoga in the morning at sunrise.
Ring Seating Areas: Small rings on the ground are both aesthetic and ergonomic seating units.
Directional Rings: Function as an entrance door that draws the user in.
Plant Arrangement: Pollinator-friendly flowers that are compatible with local flora; create a visual symphony that changes in four seasons.
Energy and Sustainability
Hidden Solar Panels: Solar-powered panels integrated on the rings feed the night lighting.
Kinetic Surfaces: Some seating rings generate energy as they are used.
Smart Irrigation: Flower beds are fed by a solar-powered water pump. Efficient water management is provided with a closed-circuit system.
Interpretation as an Artistic Installation
The structure is not only a landscape, but also an artistic experience. When viewed from above, the forms that open like a flower create an “aurora” effect with lights at night. This allows the space to be imprinted in both physical and emotional memories.
Social Impact and Usage Scenarios
Children’s Activities: Rhythm workshops, painting-dance days
Community Gatherings: Open mic events, community concerts
Night Use: Visual experience with RGB lighting system, festival area
Conclusion
“The Loop Garden” represents an approach that integrates with nature, generates energy and encourages social togetherness with an aesthetic language in contemporary landscape architecture. This project, which is fully compatible with Canada’s green city policies, is not just a space, it is an experience.
2025
Hidden Solar Panels: Solar-powered panels integrated on the rings feed the night lighting.
Kinetic Surfaces: Some seating rings generate energy as they are used.
Smart Irrigation: Flower beds are fed by a solar-powered water pump. Efficient water management is provided with a closed-circuit system.
Selim Senin
Bilgehan Kucukkuzucu
Hilal Er


