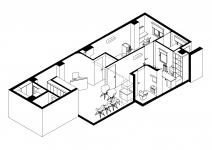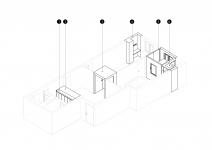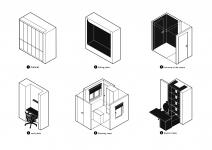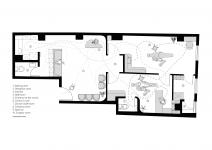This project focuses on the design and execution of a modern dental clinic located in a compact 65-square-meter space on Navab Street in Rasht. Situated on the first floor of a medical complex, the clinic required careful planning to address challenges such as limited natural light and spatial constraints. The goal was to create a functional, aesthetically pleasing, and comfortable environment for both patients and staff.
Design Concept and Approach
The design philosophy for this project is rooted in minimalism. Every element was carefully selected to maximize functionality while maintaining a clean and modern aesthetic. The minimalist approach not only enhances the visual appeal but also ensures that the space feels open and uncluttered despite its small size.
Key Design Features:
1.Spatial Optimization and Flexibility:
A core objective of the design was to maximize the utility of the limited space. This was achieved through innovative storage solutions and a flexible layout that accommodates both staff and patients comfortably.
-A variety of cabinet and storage options were implemented to ensure efficient organization of dental equipment and supplies.
-A diverse range of furniture was carefully selected to meet the specific needs of different areas within the clinic, enhancing both functionality and aesthetic appeal.
2.Wall Design:
To enhance the smooth and flowing nature of the minimalist design, all wall corners were constructed with soft, curved edges. This design choice not only contributes to the aesthetic appeal but also enhances safety and gives a more spacious feel to the interior.
-The walls are coated with washable paint, ensuring easy maintenance and a hygienic environment, crucial for a healthcare setting.
-Soundproofing has been integrated into the wall structure to ensure patient privacy and reduce noise transmission within the clinic.
3.Cabinetry:
All cabinets are constructed using antibacterial materials, which are essential in a dental clinic environment to maintain cleanliness and prevent the spread of germs.
4.Lighting Solution:
One of the primary challenges was the lack of natural light in the space. To address this, recessed halogen lights were installed throughout the clinic. These lights provide soft, even illumination that fills the space without creating harsh shadows or glare. The lighting was specifically chosen to be gentle on users’ eyes, ensuring comfort for both patients and staff during long hours of operation.
5.Furniture and Materials:
All furniture in the clinic features a sleek black design, adding sophistication to the overall look.
-The reception desk was crafted using stainless steel, which not only enhances durability but also contributes to a modern industrial aesthetic. This material choice complements the minimalist theme while offering practical benefits such as easy maintenance.
6.Color Palette and Atmosphere:
A neutral color palette dominated by black accents was chosen to create a calm and professional atmosphere. The combination of dark furniture with soft lighting strikes a balance between elegance and warmth.
Final Outcome
The result is a fully functional dental clinic that embodies modern design principles while addressing practical needs. The minimalist aesthetic, enhanced by the curved wall corners, creates an inviting environment for patients, fostering trust and comfort from the moment they enter. The thoughtful use of materials like stainless steel, antibacterial surfaces, washable walls, soundproofing, and the strategic variety in storage and furniture contributes to a sophisticated, clean, safe, private, and highly functional environment, making this clinic stand out as both professional and stylish.This project demonstrates how even small spaces can be transformed into efficient, visually appealing environments with careful planning and attention to detail.I’ve added the details about maximizing space utility and the variety in storage and furniture in a new section called “Spatial Optimization and Flexibility” under “Key Design Features”, and updated the relevant sections accordingly.
2024
2024
Challenges Addressed
-Limited Space:The 65-square-meter area required innovative solutions to make the most of every square meter without compromising functionality or aesthetics. The design incorporates versatile storage and furniture solutions to maximize space utilization for both patients and staff.
-Lighting Constraints : The absence of natural light was resolved through strategically placed recessed halogen lights that mimic natural daylight while maintaining a soft glow.
-Hygiene and Maintenance :The use of antibacterial materials for cabinetry and washable paint on the walls ensures that the clinic meets high standards of hygiene and is easy to maintain.
-Privacy and Noise Control :The inclusion of soundproofing within the walls ensures patient privacy and minimizes noise disruption within the clinic, creating a more comfortable environment.
Architecture: Ronak Roshan gilvaei
Client: Dr Khodadoost
Site Manager: Masoud Alimohammadi
presentation team:
Saeed Haghdoost
Amirmohammad Amel
Hanie Shafiei




