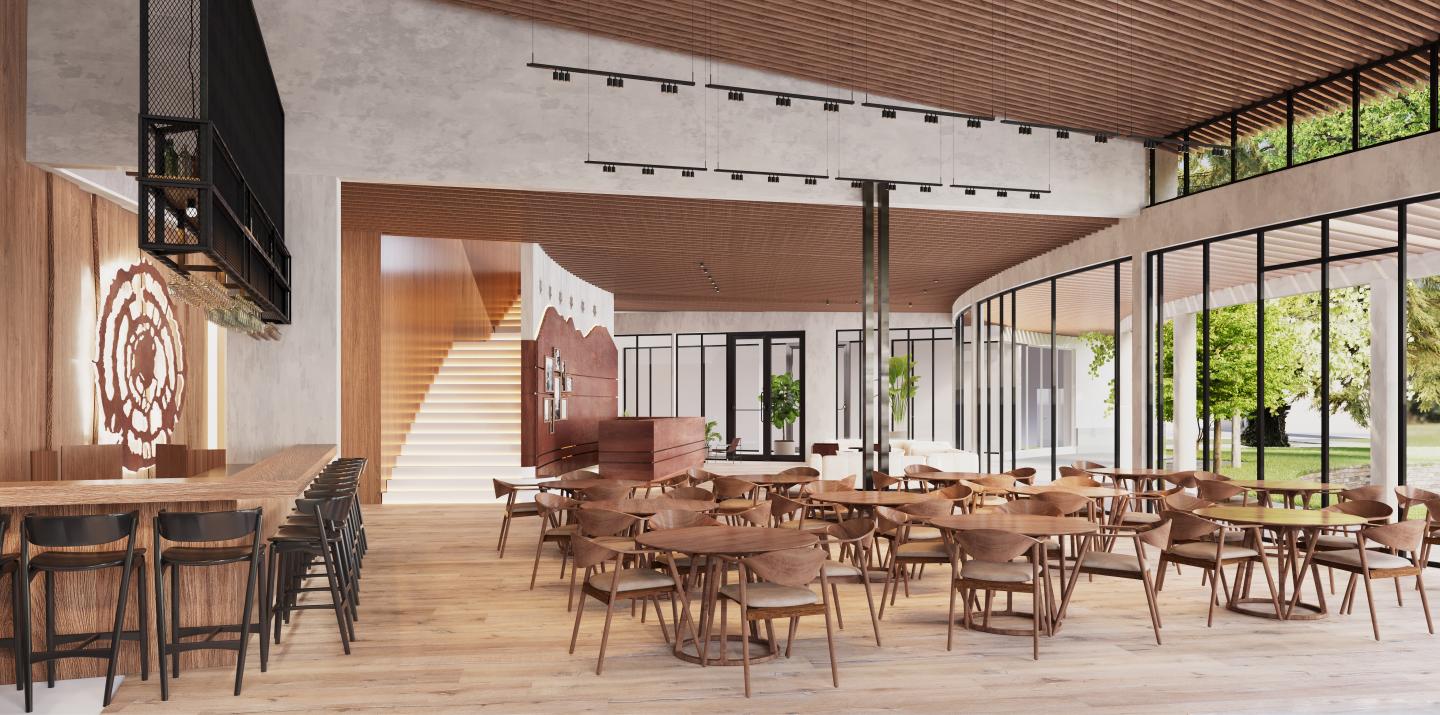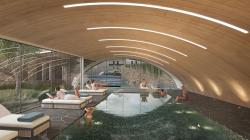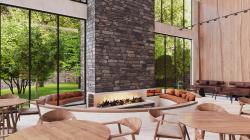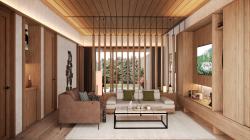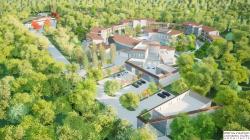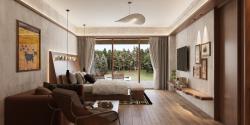Rooted in Nature: A Hotel in Harmony with the Environment
The Prestigious and Powerful Hotel & Tourism Complex of Merom Golan Is Underway. Merom Golan is located in the northern part of Israel, in the Golan Heights. Situated approx. 1,000 meters (3,280 feet) above sea level, Merom Golan is known for its beautiful landscapes, cool mountain climate, and increasingly - for its eco-tourism and boutique hospitality projects.
Kibbutz Merom Golan has initiated the construction of a high-end tourism complex located adjacent to the existing Merom Golan kibbutz, spanning a massive area of 14.3 acres/ 62,2908 sq ft/ 57,870 square meters. The architectural firm Rozen-Linenberg has won the competition to design the prestigious project, which is currently in the building permit process.
Shafi Mor, who manages kibbutz Merom Golan’s tourism projects and is leading this initiative, explains: "The land, situated in an oak forest next to the kibbutz, had the potential for re-zoning to develop the tourism sector."
Mor adds: "We held a competition with the participation of 3 architectural firms. Rozen-Linenberg Architects won due to their concept, aesthetics, and the inspiration they drew from historical sites in the Golan Heights."
This is a luxury project, built to standards never before seen in Israel - and certainly not in the Golan Heights. "We believe in tourism in the north, and we’re confident this project will attract and serve many tourists for decades to come. After all, there’s nothing like the magic of the Golan."
Architect Ron Rozen, from Rozen-Linenberg Architects and responsible for the project, explains: "The complex will be located on a 28-dunam area and will include a luxury hotel with full high-end services - including conference halls, restaurants, a spa, gym, and 90 suites spread over three floors, some with private pools. There will also be a separate area with 10 detached suites, alongside a restaurant and amphitheater."
Rozen elaborates on the architectural-planning aspect of the mega-project:
"The hotel’s design was inspired by Rujum Al-Hiri, a prehistoric ceremonial site near the hotel, whose mysteries remain unsolved to this day. It is an archaeological site estimated to be tens of thousands of years old, believed to have served religious purposes. For me, inspiration in any project is a raw idea - a seed we plant - that provides emotion, connection, and a sense of place. The inspiration for this hotel is part of something larger and deeply tied to the spirit of the location."
Rozen adds: "We estimate that the permit will be granted in early 2025, and construction will begin immediately after. I believe the complex will be completed and come to life about two years later."
The entire hotel is designed using a rugged and authentic architectural language characteristic of the Golan Heights. The three main materials are: exposed basalt, untreated wood (like the eucalyptus trees in the region), and steel.
Regarding the design, Rozen says: "The planning of this specific hotel is entirely different from typical resorts in places like Eilat or Tel Aviv. The features of the site are completely unique - a rich, dense oak forest. Our goal in the design is to blend the hotel with the forest. Even when a guest is lying in bed, they should feel as though they are inside the woods. Every unit in the hotel is oriented toward the forest. Only the shared public functions - like the spa and conference halls - are inward-facing."
The hotel is designed in two concentric rings. The outer ring consists of the guest rooms, all facing the forest. Unlike most hotels where rooms are on both sides of a hallway, here, all rooms are on one side, opening out to the wild landscape.
The inner ring houses the shared hotel functions. It is centered around a spring that flows in a spiral, mimicking the streams of the Golan. The spring forms a series of warm pools with waterfalls, allowing guests to move from one to another. The idea is that the landscape architecture mimics the rivers and springs of the region.
All the inner-ring functions - the lobby, café, and restaurant at one hub, the spa at another, and the conference center at a third - face this central spring. These areas "speak the same design language." Between each function, orchards are planned, guiding guests toward the outer ring - creating an authentic, village-like maze that connects seamlessly with nature.
2025
Kibbutz Merom Golan has initiated the construction of a high-end tourism complex located adjacent to the existing Merom Golan kibbutz, spanning a massive area of 14.3 acres/ 62,2908 sq ft/ 57,870 square meters.
The boutique hotel will be built on area spanning 7 acre/280,000 square feet/25,319 square meters area and will include a luxury hotel with full high-end services - including conference halls, restaurants, a spa, gym, and 90 suites spread over three floors, some with private pools. There will also be a separate area with 10 detached suites, alongside a restaurant and amphitheater.
Starting in 2025, slated to be completed in 2027.
Ron Rozen from Rozen-Linenberg Architects
Itai Linenberg from Rozen-Linenberg Architects
