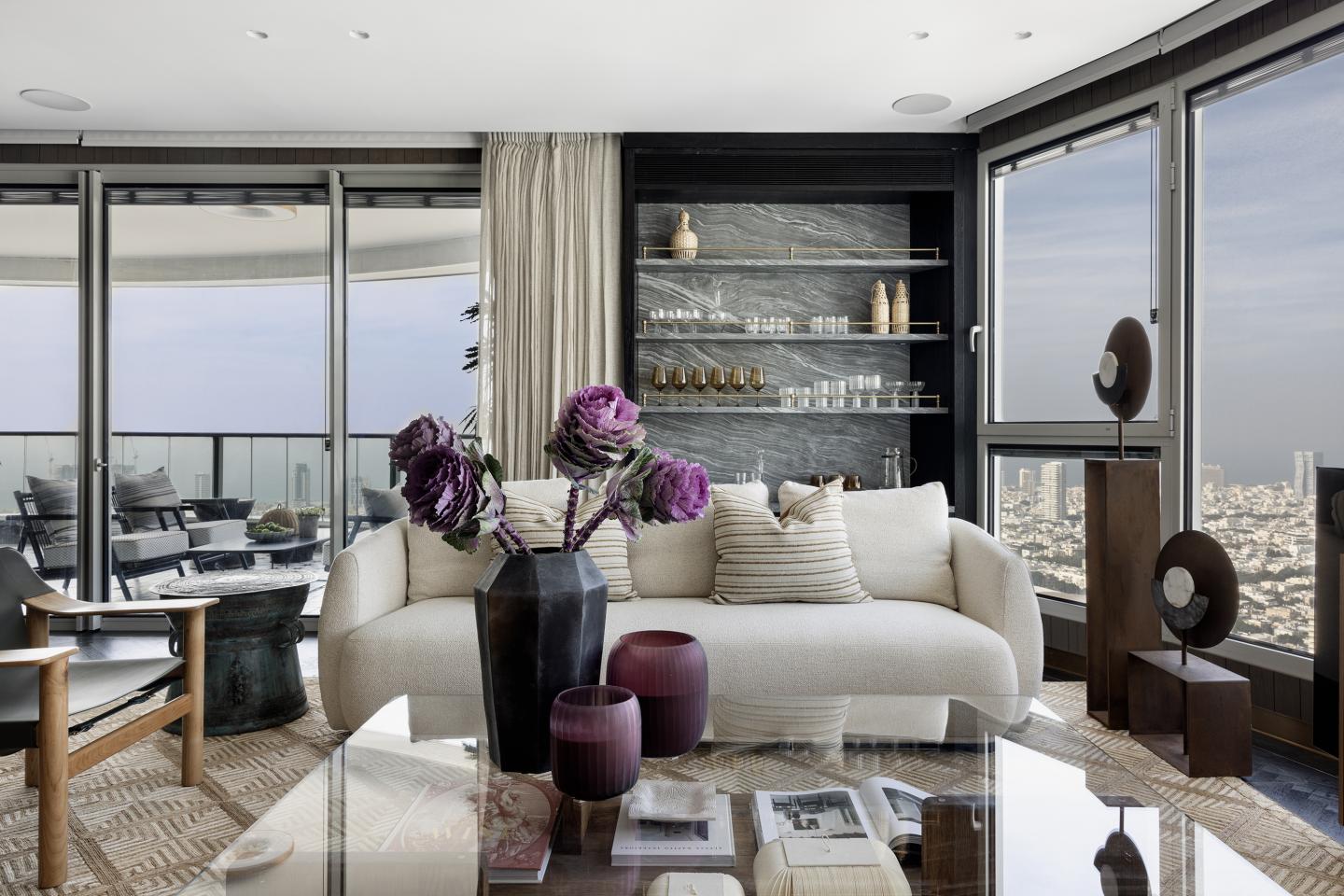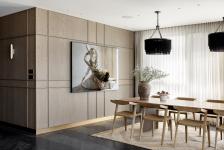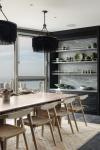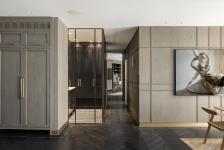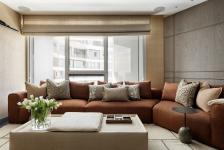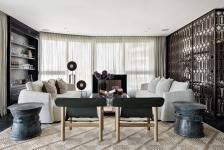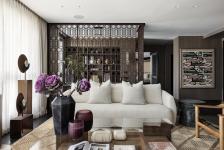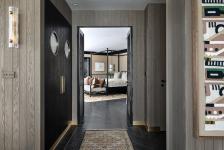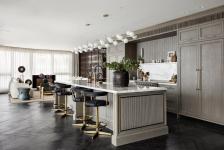In this new Tel Aviv vacation apartment, designed by the firm of Sarah and Nirit Frenkel — Frenkel Architecture and Design — for a high-tech couple from the Sharon area and their five children, there’s not a single trivial detail — certainly not in relation to the ultra-modern design perception that’s common here in Israel. Sophisticated combinations of materials, textures, and deep, warm colors create a bold space, full of layers and depth, one that drops jaws at first glance. Welcome to an apartment that is, without a doubt, a great reason to look forward to weekends and holidays.
On one of the upper floors of an iconic Tel Aviv tower that has changed the city’s skyline lies a breathtaking apartment — just like the stunning panoramic urban view it overlooks, offering heart-stirring sights of sunrises and sunsets. This is the new vacation apartment of a couple in their 50s and their five children, where they spend weekends and holidays — just a heartbeat away from everything the nonstop city has to offer.
The spacious apartment spans 290 square meters, plus another 50 sqm of balconies, and consists of two adjacent apartments that were joined together. To tailor the resulting space to the family’s needs, tastes, and desires — given that their stays are typically short-term — the couple turned to Frenkel Architecture and Design, a firm that specializes in luxury home and apartment design.
________________________________________
“The couple is very design-oriented,” says Nirit Frenkel, “and connected to projects that are rich in details, textures, and materials. At the same time, it was important to them that every detail, big or small, be meticulously addressed.”
She continues: “An especially interesting request from them was that none of the walls be left exposed — all should be clad, whether with wallpaper, wood panels, or tiles.”
“The goal was to create a fun and cozy apartment in a rich and sophisticated urban style, suitable for the family to stay in various constellations. The spacious public area includes the living room, kitchen, dining area, and a home office corner for the father, which was strategically placed so he can enjoy family time even while working. The private area was designed in two separate wings at opposite ends of the apartment: one containing the parents’ master suite, which spans nearly 80 sqm, and the other comprising three bedrooms for the children, the main bathroom, and a particularly cozy and luxurious family/TV corner.”
“The moment you open the door, you're struck by the visual richness, variety of materials, and the balanced color palette hidden within this home. There isn’t a single mass-produced element — every detail is one of a kind,” explains Frenkel. “The overall effect is harmonious, but when broken down, one sees a multitude of entirely different elements. Since the walls are clad in a variety of materials, we had to create a single, consistent baseboard that would match every wall type. We solved this by working with a company that specializes in custom stencils for the brass paneling we selected, produced in exact lengths and perfect alignment with each wall finish.”
________________________________________
Throughout the apartment, a brushed, darkened oak parquet floor was installed, except in certain spaces that were intentionally differentiated. Both sides of the entry were clad with bleached oak wood slats, and facing them stands a decorative oriental-style partition made of iron painted in a corten steel color. This defines the father's work area, while keeping it open and airy, not blocking sightlines or sound. The space is further defined by mosaic flooring made from light greenish stone tiles. Hidden behind a tall wall unit used for storage and displaying decorative items is the public area's AC unit.
To the left, the living room includes a fun and comfy seating arrangement with two cozy fabric sofas and two wide, comfortable armchairs made of wood and leather. At the center is a coffee table made of a wooden base topped with decorative accessories and art pieces, visible through the floating glass top.
The public area’s architecture created two recessed wall areas — one in the living room and another in the dining area — both housing decorative units made of natural granite stone backs and wooden shelves with delicate brass edges, used to display serving ware and art. The dining area includes a table with corten steel-style metal legs, echoing the materials in the home office, topped with a red-orange travertine stone slab that complements the surrounding art. Around the table are wooden chairs with woven seats, and above hang two dominant dark lampshades for contrast.
________________________________________
The kitchen, located in the heart of the public wing, fits perfectly within the large but shallow space. It consists of two parallel axes: one is tall for storage and includes a central niche for the oven, backed with Carrara marble, which is also used for the surface of the large central island — 4 meters long. The cabinet fronts are designed with fluted panels and a prominent brass frame, enhancing the rich materiality. A bold lighting fixture made of brass and white glass shades, mimicking clouds, hangs above.
The large balcony is divided into two zones: a lounge area facing the stunning views of Tel Aviv and the sea, surrounded by plants that create a feeling of a floating garden. The second area features a dining space and outdoor kitchen. The structural column was clad in a decorative steel screen, and planters with climbing plants were installed at its base to gradually add lush greenery.
________________________________________
From the public to the private: as mentioned, the private wing is split into two completely separate parts at opposite ends of the apartment. The hallway between the dining area and kitchen leads to the family wing and the children’s rooms, and begins with a wine room with glass fronts framed in Belgian profile. This zone has the same tile flooring as the home office, and includes an L-shaped series of cabinets made of brushed, darkened oak, featuring tall storage units and a wine display cabinet with a Carrara marble top for serving drinks in style.
Next is the main bathroom, which, like the other rooms in this wing, has a concealed door clad in the same material as the wall. The floor is tiled with hexagonal mosaic, and the lower 50 cm of the walls features dramatic base paneling. Above are vertically laid rectangular tiles. Ample storage was a priority here, so tall aqua-turquoise cabinets were added on both sides of the vanity.
________________________________________
Two doors on the opposite side of the hallway lead to two carefully designed children’s rooms. "To maximize their modest size, in one room we created a recessed bed between two cabinets, giving a more spacious feeling," says Frenkel. "In the other, we used a bunk bed to save space and keep it airy." The color palette is mostly light, natural, and pleasant, with occasional bolder accents — like the colorful oriental headboard in one room.
At the end of this wing are a converted safe room (used as another bedroom) and a family room. The surrounding walls are angled and non-standard, requiring custom furniture. The sofa follows the room’s lines, facing an oak shelving unit that includes a workspace and a TV screen. Walls are clad in various wood finishes, except for one which is covered in linen-colored wallpaper.
________________________________________
The parents’ suite is located on the opposite side of the apartment — near the entrance and home office. Here, the urban atmosphere shifts to something more colonial and tribal. For example, the doors to the bedroom are styled like dark shutters. Upon entering, one sees a central canopy bed made of iron with a bamboo-framed bench at its foot. Flanking the bed are strong oak nightstands.
Above the black baseboard running around the room’s perimeter are two types of wallpaper — a knit-textured one on the bottom and a rougher one on top — separated by a decorative ceramic strip. To the right of the entrance is a cozy reading nook with a view.
Another space in this suite is the walk-in closet, located in the apartment's second safe room. The closets have brown oak louvered fronts, with open shelving and drawers. The bathroom has ceramic flooring with a floral pattern, and above the black baseboard, light-colored tiles rise to the ceiling, ending with a black cornice. Inside, there are two separate compartments: one for a large shower and the other for the toilet. The vanity unit is especially large, with two sinks — one for each partner.
2024
2025
The Property: A vacation apartment of approximately 290 square meters (3,120 ft) in a tower in central Tel Aviv, with a 50 sqm balcony (540 ft), designed for a couple and their five children.
Planning and Interior Design: Frenkel Architecture and Design
Nirit & Sarah Frenkel
