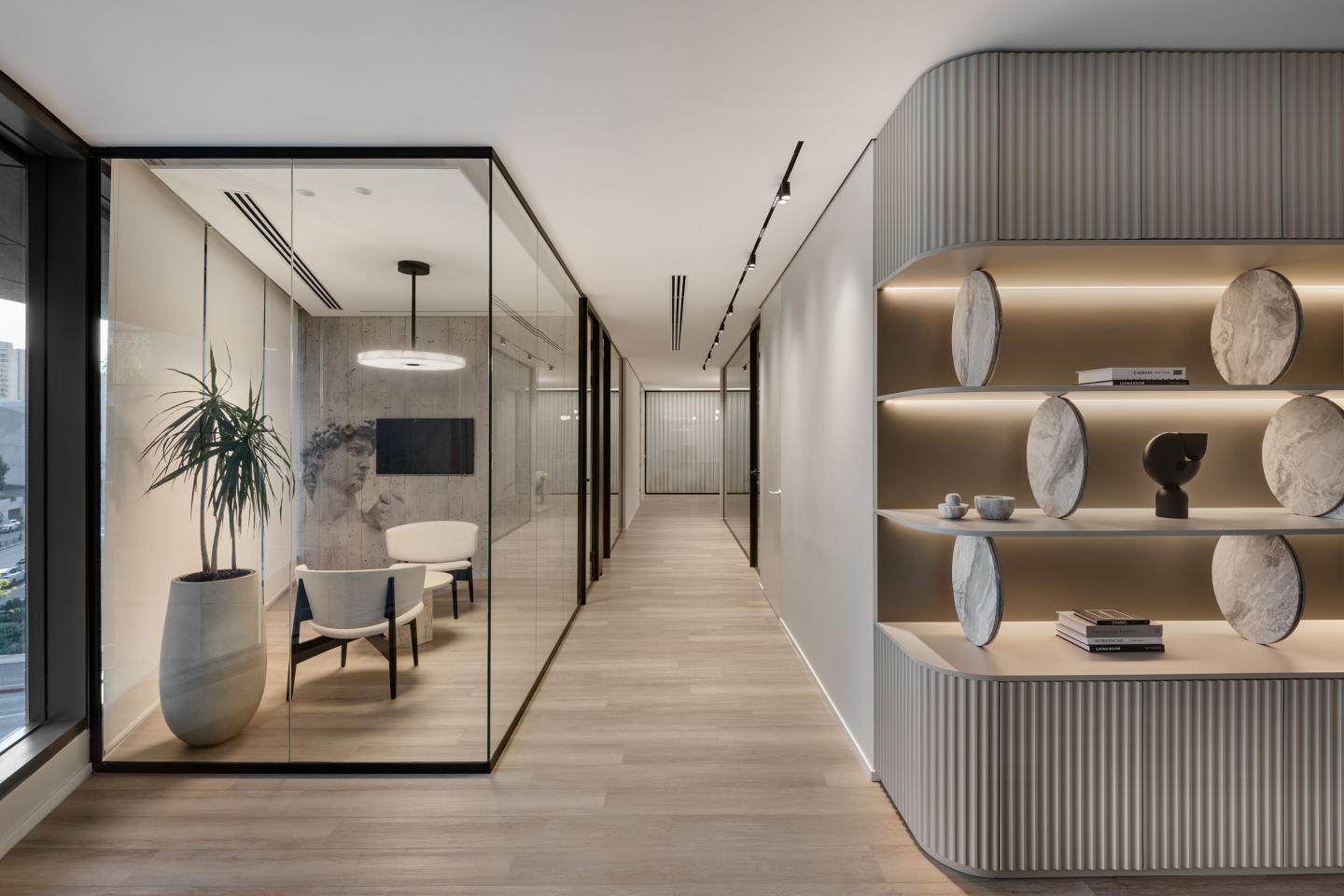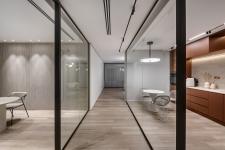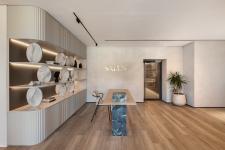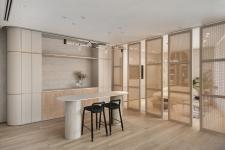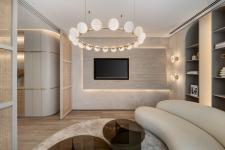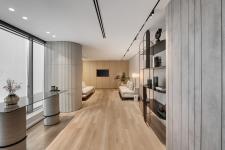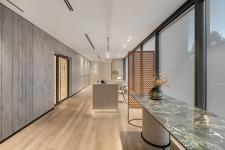"Salus" is a private medical clinic located in the Museum Tower in Tel Aviv, offering an innovative service of personal medical management. It provides comprehensive care under one roof, led by top medical experts in their fields.
“The business vision of Salus was to create a space for subscribers that doesn’t feel like a clinic — a space that conveys a calm and relaxed atmosphere, alongside professionalism and trust in the company,” explains Orly Dekter, who founded DO Studio and was responsible for the planning and design of this prestigious project.
“In line with this vision, the guiding design elements are light tones with delicate touches of green, symbolizing health and innovation — a recurring motif expressed in various elements throughout the space.”
According to her, “The design concept was inspired by the name of the company — Salus, the goddess of health in Roman mythology and the daughter of the god of medicine in Greek mythology. Therefore, we emphasized incorporating Roman symbols and subtle design elements reminiscent of that era. For example, we used travertine stone with gentle veining, created columns and rounded elements, and added additional Roman-inspired features during the furnishing phase.”
The clients sought to create a sense of intimacy through the design of semi-open and closed spaces, to enable private consultations with the specialists or with the clinic’s support staff who accompany the clients throughout the year.
Thus, the central area of the private entrance includes a reception desk with a hostess who escorts patients to the various rooms, public waiting areas such as a buffet with a bar seating area, and a special lounge separated by movable partitions made of wooden frames with rattan fabric.
The lounge is a highlight of the private entrance area, designed to convey a homey, living-room-like feel in a relaxed atmosphere. All furniture chosen for this area is light-colored and rounded. To enhance the softness, light-toned fabric curtains were installed along the large windows — not only providing privacy from the outside, but also reflecting the atmosphere the clinic sought to offer its private clientele. The curtains, and textiles in general, were planned and designed by textile designer Ella Shlomov from Studio ELLA DÉCOR.
Another space includes the doctors’ offices, clinic staff rooms, and integrated waiting areas in the transitional spaces.
To maintain the semi-open concept, room partitions are made of glass, and curtains placed beside the glass walls provide separation between waiting areas and the rooms themselves. This translucent separation creates a feeling that is not sterile or alienating, but rather welcoming and home-like.
Previously, the space served as a law office, and was completely demolished, including all interior partitions and public areas. The ceilings, systems, and infrastructure were entirely redesigned and rebuilt to meet the clients’ goal of creating a functional and innovative space.
The prestige and elegance of the clinic are reflected in each and every detail. All furniture and fixtures were custom-designed specifically for the clinic.
The woodwork preserves a cohesive design language with meticulously detailed elements and rounded features — including a curved kitchen, arched bookcases, custom shelving dividers, reception desk details, and materials that harmonize with the Roman-inspired aesthetic.
In summary, Dekter states: "In planning and designing a space that brings together entrepreneurs with business vision and exclusive private clients, it was important throughout the planning and process to choose materials precisely, and to know how to combine them in a way that conveys a prestigious and restrained style."
2024
2025
The 600-square-meter / 6,458 square ft medical clinic was designed with two separate entrances: a private entrance for exclusive clients who are monthly subscribers, and another entrance leading to various medical rooms. These entrances are separate from one another, each with its own reception area.
Orly Dekter - DO Studio
