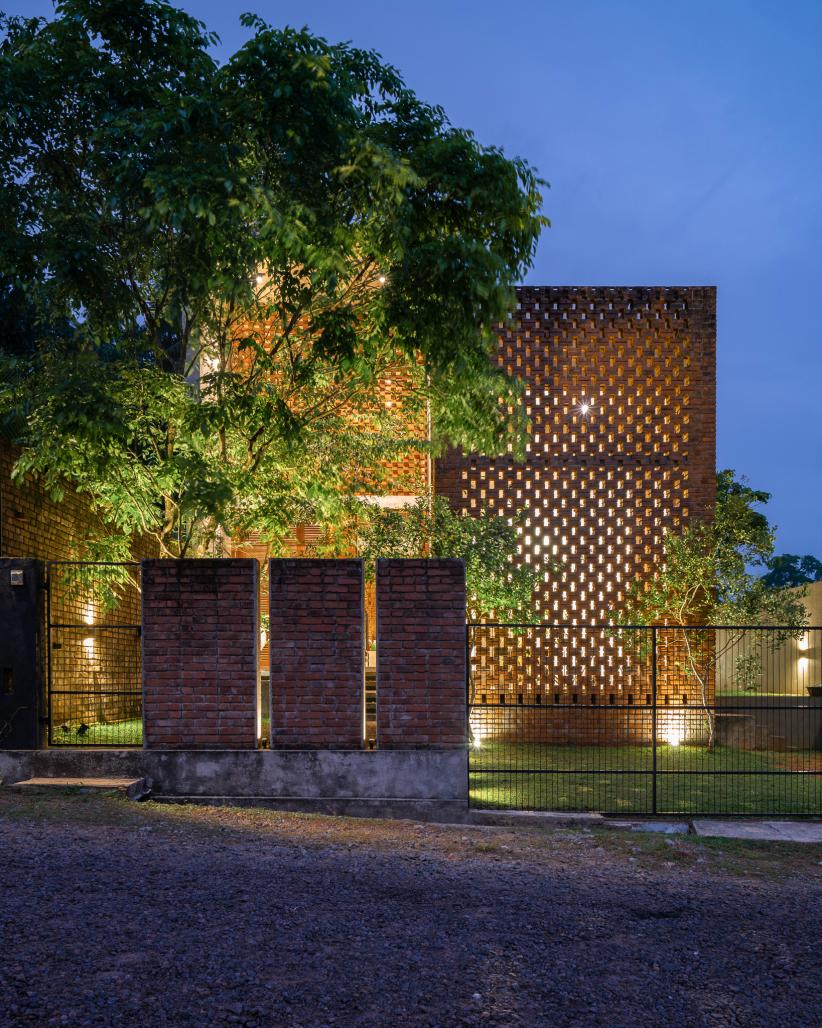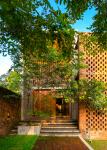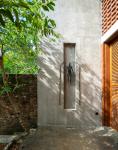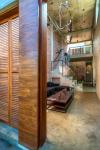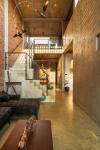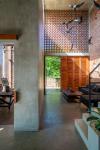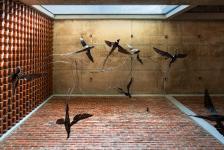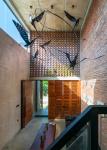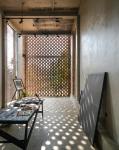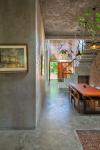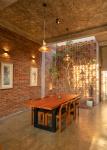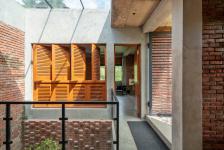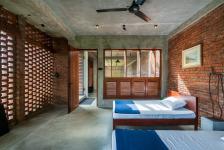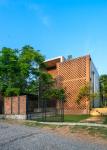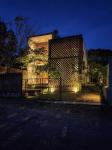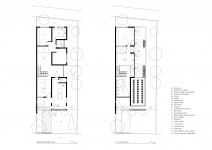The Artist's Residence: A Living Canvas
Designed as an extension of the artist’s living canvas, this residence is a dynamic space that evolves throughout the day with the interplay of light, shadows, colors, and textures. The primary objective was to create an inspiring and contemplative environment while adhering to a strict budget. The design carefully orchestrates spaces to regulate solar shading, particularly as the house faces west. A central courtyard functions as a stack, promoting hot air release and maintaining a cool interior during the day.
Materiality and Aesthetic Harmony
A minimal yet thoughtful selection of materials enhances the architectural experience. Fair-faced brickwork, polished concrete, and timber are proportionately used to create a subtle harmony. Various brick-laying techniques introduce patterns that differentiate spaces, breaking the monotony while adding character. The residence integrates art seamlessly into its architecture, where sculptures and paintings become intrinsic elements of the design, reflecting the artistic essence of the owner.
Studio and Spatial Composition
The working studio embraces a raw and simplistic aesthetic with bare plastered walls and brick panels serving as air vents. These vents not only ensure ventilation but also introduce a dynamic play of light and shadow, enhancing privacy while fostering creativity. The simplicity of the interiors is brought to life through these changing light patterns, inspiring new artistic expressions daily.
Budget and Architectural Ingenuity
This project stands as a testament to maintaining quality within a budget an ongoing challenge in an ever-changing economic landscape. By prioritizing user needs over excessive embellishments, the design achieves an elegant yet cost-effective architectural solution. The notion that quality architecture must always be expensive is challenged through innovative material applications and efficient design strategies.
Innovative Use of Materials
The project explores the material potential of the humble brick, transforming it beyond its conventional role. Used as a pattern and texture maker, brickwork becomes a defining feature, creating an engaging spatial experience. Concrete serves as a neutral backdrop, allowing the textures of brick and timber to stand out. The careful placement of architectural elements enhances the interplay of light and shade, adding depth and variation to each space.
Climate Responsiveness and Sustainability
A strong emphasis on climatic response ensures thermal comfort through thoughtful zoning, massing, and orientation. The central courtyard aids natural ventilation, reducing reliance on active cooling methods. Exposed brickwork and raw concrete eliminate the need for additional finishes, making the project both economically and environmentally sustainable. Vegetation is incorporated strategically, serving as shading while promoting domestic gardening, further reducing the carbon footprint. The diffused light penetration through brick fretwork minimizes electricity consumption, aligning with sustainable energy use.
Architectural Responsibility and Social Impact
This residence exemplifies the responsible role of an architect in creating meaningful spaces that are both budget-conscious and aesthetically refined. By minimizing material usage and maximizing design potential, the project demonstrates how unique and inspiring architecture can be achieved without unnecessary extravagance. The house stands as a sanctuary, reflecting the synergy of art, nature, and architecture while addressing the evolving needs of its user.
2018
2022
Location – Poruwadanda Ingiriya. Sri Lanka
Clients – visual artist Nilusha Weerakkody
Date of the design – 2018 September
Date of the construction commencement – 2019 January
Date of the construction completion – 2022 March
Cost of the project – 9.5m
Land area – 13.28 P
Floor area – 215 sq.m
Number of floors - 2
Number of rooms – 3
Principal Architect - Dishna Thilanka
