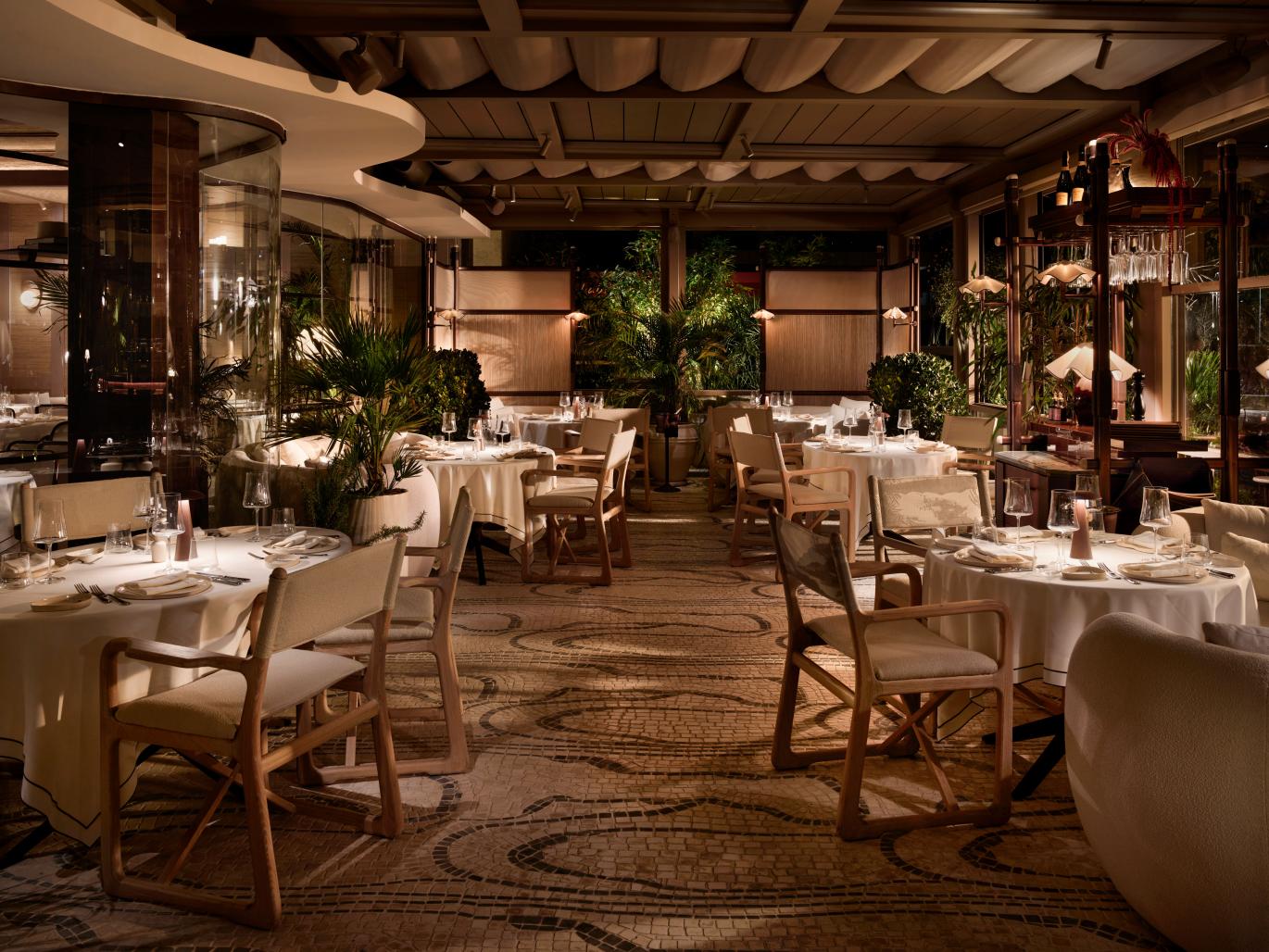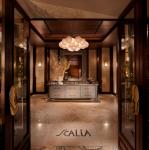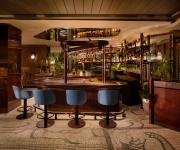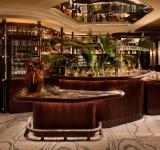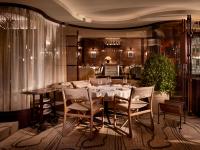URBANJOBS, led by Murat Dede, has designed Scalla, a luxurious Mediterranean restaurant, with a timeless design approach associated with spatial organization and the nature of materials through experience.
Designed by URBANJOBS, Scalla is based on permeability and spatial fluidity. The name derives from the Italian word "scala," meaning "ladder," metaphorically representing gradation, shifts in perspective, experience, and spatial exploration.
Scalla is a restaurant project that redefines physical boundaries. Instead of a rational façade aligned with column axes, a curvilinear framing system called the "Glass Curtain," inspired by the winding Mediterranean coastlines, was designed. This breathing, fluid, and flexible shell contrasts with rigidly defined borders, curving inward to serve different functions and sometimes opening outward to contribute to space utilization. In the Scalla project, the bar area is not just a social gathering point but also a spatial reference element that can be perceived from different angles and guides user movement. This allows visitors to navigate the space effortlessly, using the bar as an orientation landmark regardless of their location within the restaurant.
URBANJOBS founder Murat Dede describes the spatial journey inside the restaurant as follows: "As users move toward the WC, they first pass by the bar, then the kitchen pass-through window, and ascend to a higher level, experiencing a perceptual shift. On the way back, they re-engage with the interior and ultimately encounter the bar once again, reinforcing spatial continuity. As they descend the stairs, they first frame the wine cabinet, then the kitchen pass-through window once again, solidifying the key architectural elements of the space in their memory. This intentional spatial configuration transforms circulation from a mere movement path into a multi-layered experience."
In the outdoor area, the curvilinear overhead structures above the pergola-covered section integrate lighting and acoustic comfort solutions. Curved dividers positioned behind the sofas add spatial depth and definition, blending with various materials while maintaining a consistent architectural language indoors. The system was constructed using special aluminum supports coated in copper, complemented by wood, leather, and light-toned marble details. Integrated wall sconces, table, and floor lamps take inspiration from these structural forms, reinforcing spatial cohesion. The glass curtain on the façade, along with flooring patterns and furniture details, creates a seamless visual and functional rhythm.
Scalla’s metal frame system was applied across various functional areas, from service stations to back bars, integrated shelving units, and façade display systems, ensuring a cohesive spatial identity. The ceiling was designed as an architectural surface that unifies the space while accommodating different functional needs. In some areas, it was elevated; in others, structural beams defined transitional zones. Specific sections were highlighted with textured leather inserts, while lower-ceilinged areas created a cozy, home-like atmosphere.
2024
2024
Project Name: SCALLA
Project Location: Beykoz, Istanbul
Design Firm: URBANJOBS
Design Team: Murat Dede, Gizem Korkmaz, Berfin Cantekin, Ufuk Seçgel
Architectural Project Team: Hakan Yardım, Zuhal Şenel
Client: Altamira Investment
Main Contractor: Altamira Investment
Concept Design: URBANJOBS
Interior Design: URBANJOBS
Landscape Design: Prof. Dr. Gülşen Aytaç
Implementation Project: URBANJOBS
Façade Design: URBANJOBS
Furniture Design: URBANJOBS
Lighting Design: PLANLUX Lighting Design
Graphic Design: FLAMA Design House
Fire Evacuation Plan: Etik Yangın
Fire Safety Consultant: Etik Yangın
Photography: İbrahim Özbunar | 645studio
Project Start Year: 2023
Project Completion Year: 2024
Construction Start Year: 2024
Construction Completion Year: 2024
Total Construction Area: 575 sqm
URBANJOBS approaches the design of spaces not only in terms of form but also through the relationships between materials, textures, and light, creating a holistic user experience. The design approach ensures spatial clarity and fluidity while considering sensory layers in the finest detail to construct an atmosphere. For each project, a unique language is developed for the space, from the door handle to the custom-designed furniture. As Murat Dede, the founder of URBANJOBS, puts it, "The real power of design is its ability to create an experience. Design is not just a matter of form; it’s a proposition about how a space will live and age over time."
URBANJOBS has brought to life the concept designs for some of Istanbul’s most significant gastronomic and hospitality venues, such as Batard, Zula, Momo Bebeköy, Momo Beach, Clove, and Saku at İstinyepark, and the rising star Scalla. They have also been designed for globally renowned figures and brands, including restaurateur Alan Yau, Italian dining giant Obica, luxury chocolate company Butterfly, and the famous Johnnie Walker. Beyond gastronomy projects, URBANJOBS also creates designs for retail stores, residential spaces, and offices, working with brands such as Beymen, Getir, İş Bankası, Assembly Buildings, Kolektif House, Doğuş, Nef, and Renault, ensuring each project acquires its own identity within its context.
Currently, URBANJOBS is working on the design for a new project by the two Michelin-starred chef Osman Sezener. With its experience in the hospitality sector, URBANJOBS continues to reinterpret this expertise in various scales and geographies. With a timeless design approach, URBANJOBS creates a new spatial language for each project, combining spatial organization with the nature of materials to offer a unique experience.
