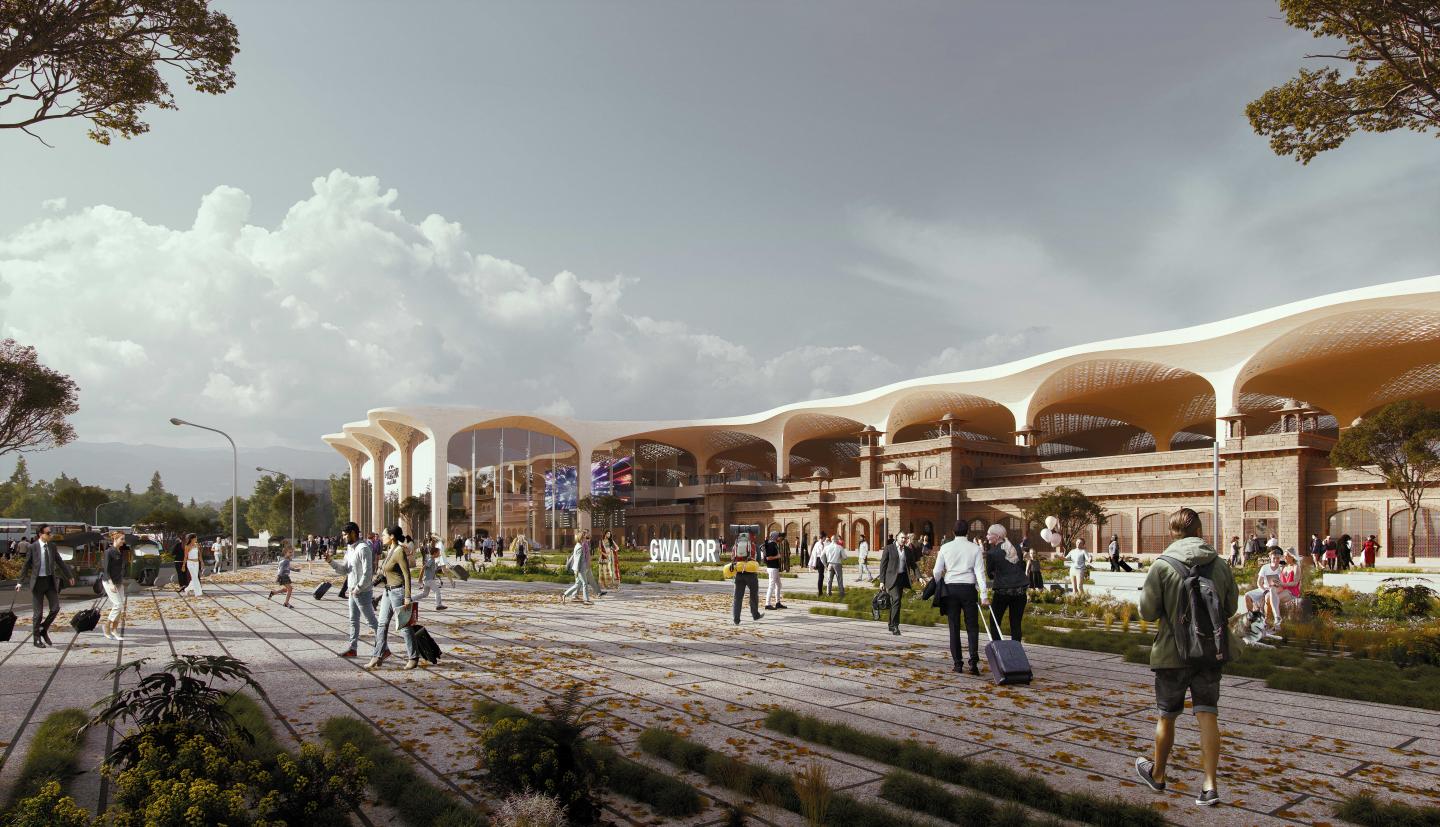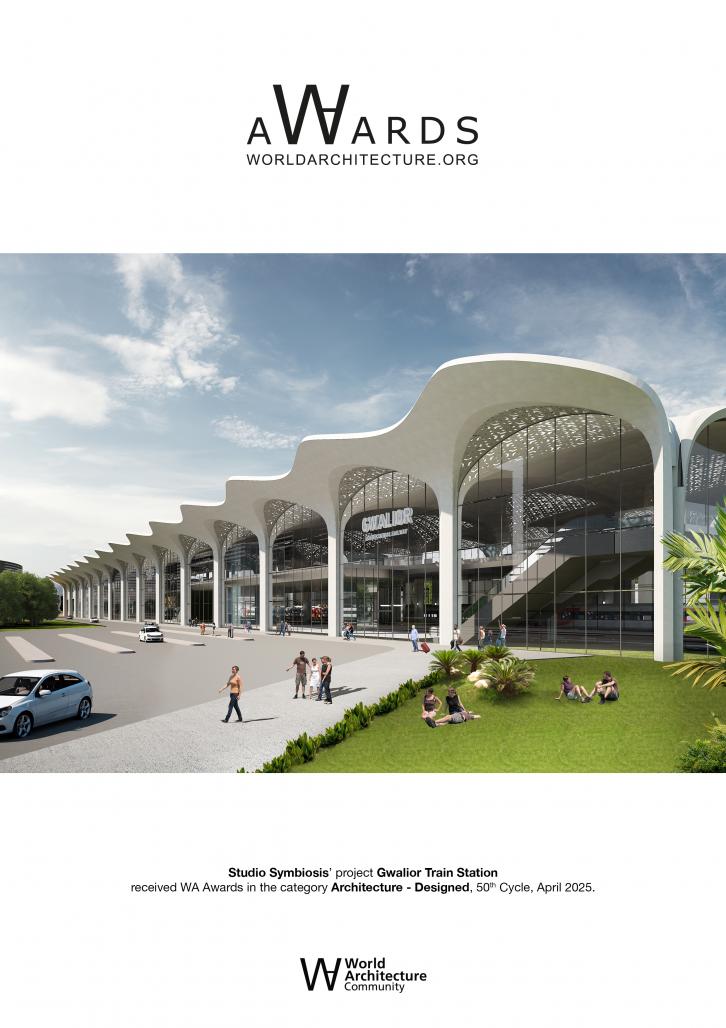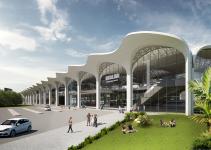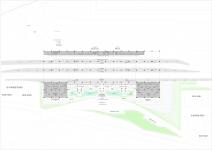Gwalior is known for its rich heritage and architectural projects. The existing site for the railway station is home to one such heritage building along with a UNESCO listed narrow gauge station. The site sits with a backdrop of the Gwalior fort and is of prime importance in terms of the architecture and the connection to the city. On the west of the site is the old city of Gwalior and on the east is the new settlement.
Connecting the city
The design is seen as a melting pot of the old and new and responds to the same in the architectural style. The station building has a prominent architectural style in terms of an “arch”, which is a distinct architectural feature and defines the architecture of the space.
Proposed design pivots on the arch of the existing station building and reinterprets the same as a light weight shell structure with a profile of an arch. Currently the plaza of the existing station is used for car park. In the design a pedestrian friendly plaza is proposed with an underground cark park and segregated traffic both above and below ground. The new design for the station extension has the opportunity to connect the historical with the new part of the city which is very crucial for Gwalior city.
Amalgamating old and new
The design of an arch has been developed further as an architectural as well as a structural element as a three dimensional element. It’s a modular system comprising of a light weight shell system and an element of this system has been designed to bring in light. This surface is treated with a Jali design inspired by the existing Gwalior fort and connecting to the architecture of the past and preserving the same architectural detail and showcasing it in the design.
Framing existing building
The existing heritage station will remain the focal point. The modular three dimensional arches act as frames and embraces the heritage building and bring it into a new light. The proposed design acts as a backdrop to the existing station building in a subtle way and also creates a new identity for the entire complex. Design is seen as a gradual evolution of design from a two dimensional arch of the existing building to a light weight three dimension vaulting arches for the proposal.
Segregated arrival and departure
The existing station building and the extended wings are both retained in the design with the proposed design flanking the existing building on each side. With arrival on one side and the departure on the other side its clearly segregated. The design also responds to the west side of the site where the narrow gauge station is located. The form creates another station complex on that side for ease of connectivity for passengers, who can access the station from either side of the city.
Multimodal transport
Multimodal transport has been designed on the site with the drop off on the ground. Pick up from taxis and autos in the basement. It is critical to create a smooth movement of traffic on site to create a design that focuses on the architecture and architecture of the space. A Bus terminal just next to the Arrival Terminal is proposed with close proximity to the arrival.
Welcoming gesture for passengers
The proposed building creates a welcoming gesture for the passengers with cantilevers and open spaces that feels like an extension of the outside. The modular system also results in large spans and adds to this welcoming gesture. Built and landscape are delineated into each other as no solid walls are placed on the outside, the cantilever depth was studied using solar simulations to control the harsh sun of the summer and letting the winter sun in.
Light and Shadow
A dramatic play of light and shadow are integrated in the design through the use of an opaque shell and Jali. The duality of design results in animated shadows throughout the day creating an interesting texture which is purely driven by solar movement.
Sustainability
Sustainability is a key feature of the design, the ratio of openings were simulated to reduce the heat gain of the building, cantilever depth was optimized and shallow water bodies are provided to create evaporative cooling.
Orientation of the building is primarily determined by the track direction. The design incorporates large overhangs and shading features to minimize the heat gain of the building. The façade has been designed to achieve optimum daylight throughout the day and at the same time avoid excessive heat entering inside the building. High floor to floor height allows light to penetrate deeper inside the building. To ensure the use of natural daylight has been a primary design feature. Large overhangs and high glass façade allows abundant use of the day light.
2021
Site Area: 120 Acres
Station Area: 24,111 sqm
Built-up Area overall: 9,16,969 sqm
Winner of International Design Competition
DESIGN: AMIT GUPTA, BRITTA KNOBEL GUPTA
PROJECT LEAD: SENIOR ASSOCIATE: AKSHAY KODOORI, SONAL DONGRE JAIN
TEAM:KARTIK MISRA, DEWESH AGARWAL, ANJAN MONDAL, NITISH TALMALE, PRIYANSH JAIN, GAGANDEEP SINGH VIRDI, ADITYA KUMAR SHARMA, STEVEN DERRICK THOMAS, GOVINDA DEY, ARSHAD ACHU, ANKIT VERMA, AYUSH AGARWAL, BHANUJA DORA, CHINMAY CHOWDHARY, DEEPANKAR SHARMA, HARSHI GARG, JITENDRA FARKADE, KESHAV SAPRA, PRACHI VERMA
Gwalior Train Station by Studio Symbiosis in India won the WA Award Cycle 50. Please find below the WA Award poster for this project.

Downloaded 0 times.















