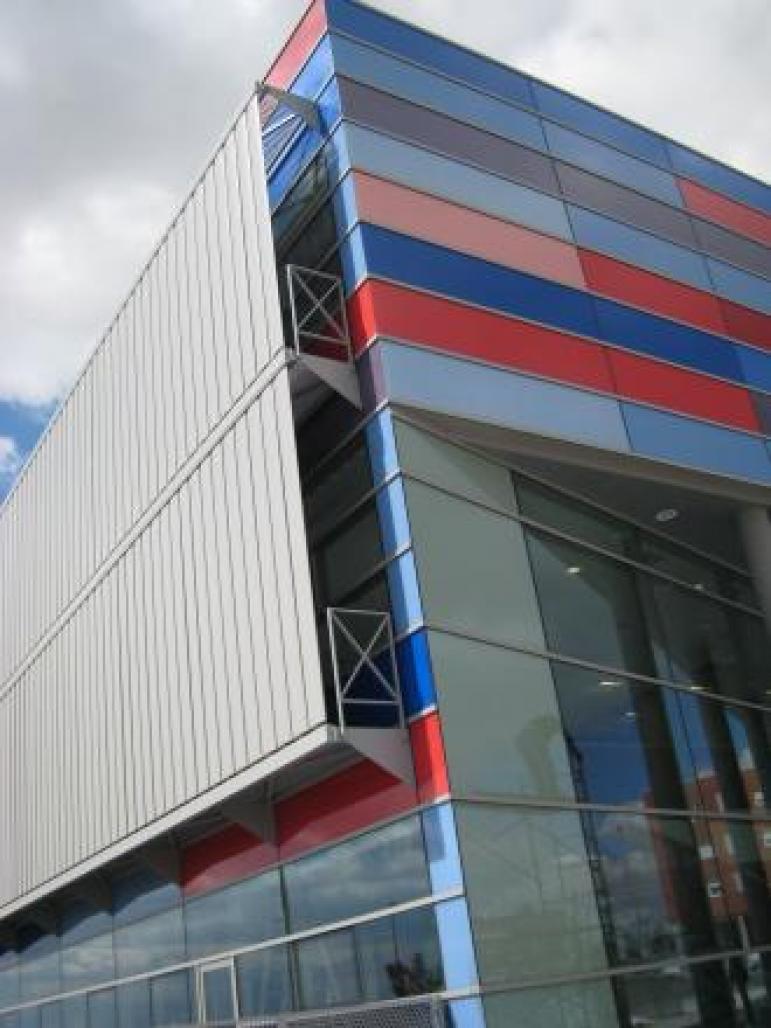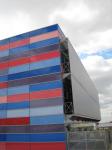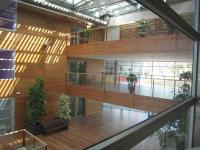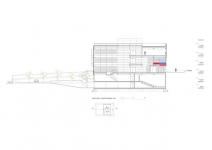This building was selected by the the Spanish Institute for Foreign Trade {ICEX}, and the Architects Association Council of Spain to represent this country in the mundial Sustainable Building 2008 en Melbourne, Australia.
This building will be used for the Municipal Housing Enterprise offices. It is formed by two parallel sections jointed in the frontal façade, destined to general use, which flank a central atrium. This atrium has several uses: on the one hand it is the main entrance, on the other it is a room, but it also acts as a climate regulator. Apart from the two storeys for offices, there are two low-level storeys for an auditorium, a filing room and a parking lot. The building skin is a curtain wall with a transparent glazing in the premises and opaque lacquered glasses in the blind areas; most of the holes have domotically-regulated sunscreen slats or a protection glazing. The solar energy collection is done by means of a PVC sheet incorporating photovoltaic elements.
2005
2007










