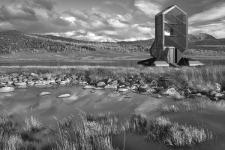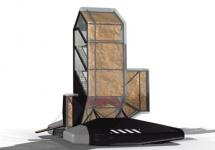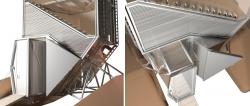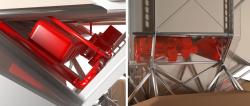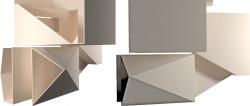This non-permanent architecture, as a body deposited on apparently hostile places with which it establishes links of complicity, is proposed as a real, operative and contemporary alternative for permanent mobility and spatial delocation. As a form of architecture with limited-time relationship with the landscape, it manifests itself as an event, a proposition which neither remains nor modifies the place it rested once it cheased to exist.
The Jellyfish House is a celebration of the detached condition, the indifference to the loss of traces, the loss of signs of permanent habitation and dependence to the site.
The skin consists of a double plastic layer of ETFE filled with pressured air: operating on air floods it is possible to pump into the skin cold or warm air to ensure effective thermic insulation whether outside is hot summer or freezy winter. This active outer soft skin collaborates with an inner passive hard shell which enclosures the living spaces of the house protecting from direct sun light and related heating effects.
On the front side a big wall of double glazing glasses with air chamber and osculation systems in between allows total viewing of the surrounding landscape and massive illumination of the three different levels of the house. All the furnitures and mechanical elements are placed between the hard shell and soft skin, revealing and displaying the “organs and veins” of the living machine.
The main structure, the skeleton, is made of engineered light aluminum tubes inspired by cars’ rollbars.
A couple of floating carbon fibres monocoques elements, strictily derived from nautical application and construction methods, support the whole system and contain a reservoir of potable water, acting for the house as balancing weights as well.
2000
2004
Flavio Galvagni
JELLYFISH HOUSE by FLAVIO GALVAGNI in Faroe Islands won the WA Award Cycle 16. Please find below the WA Award poster for this project.
.jpg&wi=320&he=452)
Downloaded 135 times.
Favorited 2 times
.jpg)
.jpg)
.jpg)
