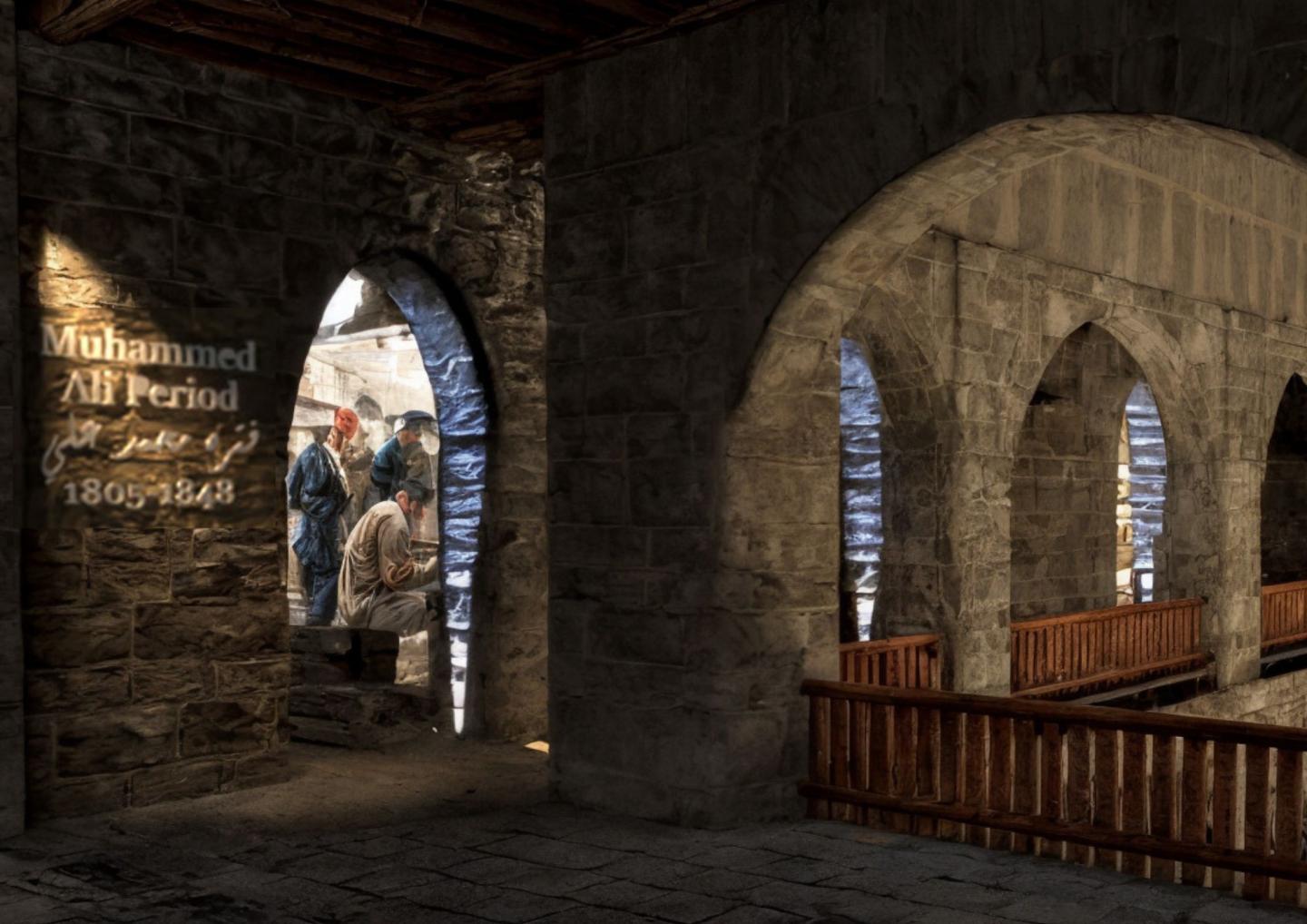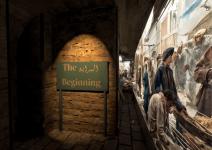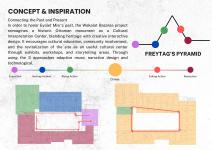This project aims to revive and reinterpret the forgotten cultural and historical narratives of the Eyalet Misr period (1517–1867) through the adaptive reuse of Wekalet Bazaraa, a 17th-century Ottoman caravanserai located in the heart of El-Gamaliya, Historic Cairo. The main design intention is to transform the building into a Cultural Interpretation Center where the past is not only preserved but actively engaged with. By using a narrative design approach, the project curates spatial experiences that allow visitors to walk through time—where each space tells a story rooted in the social, political, and artistic fabric of the Ottoman era in Egypt. The design celebrates intangible heritage through scenographic techniques, traditional materials, and interactive installations that evoke historical atmospheres without replicating them. Careful attention was given to balancing authenticity with accessibility, using minimal interventions that respect the building’s original architectural character while accommodating modern functions such as exhibitions, performances, educational workshops, and social gatherings. The courtyard transforms from a reflective exhibition space during the day to a cultural stage by night, showcasing traditional music and projected storytelling. Ultimately, the project invites the public to reconnect with a significant yet underrepresented chapter in Egyptian history, offering a layered, immersive, and emotionally resonant journey that bridges the past and present.
2024
Project Title: Embrace the Historical Events of Eyalet Misr Through the Adaptive Reuse of Wekalat Bazaraa
(Cultural Interpretation Center, Old Cairo, El-Gamalyia, Egypt)
Building Type: Adaptive reuse of historical caravanserai category A
Original Building: Wekalet Bazaraa, built in the 17th century (Ottoman period)
Project Location: El-Gamaliya, Historic Cairo, Egypt
Function after Reuse: Cultural Interpretation Center
Main Zones: Storytelling Exhibition spaces, Giftshops, workshops, traditional café, courtyard performance zone
Materials Used: Local stone, wood, mashrabiya, textured plaster, brass detailing
Lighting Strategy: Layered ambient and accent lighting with traditional fixtures and projection mapping
Sustainability Approach: Passive cooling, adaptive re-use of materials
Design Tools: Rhino, Grasshopper, AutoCAD, Adobe Photoshop, V-Ray
Student Name: Shada Hafez
Project Supervisors: Prof. Dr. Khaled Hawas, Prof. Dr. Hoda Gad, Prof. Dr. Sedeka Abdlshakour, Dr. Tarek Fouad, T.A. Merihane Jebari
Faculty: Faculty of Arts and Design – Interior Design Department
University: MSA University
Academic Year: 2024–2025





















