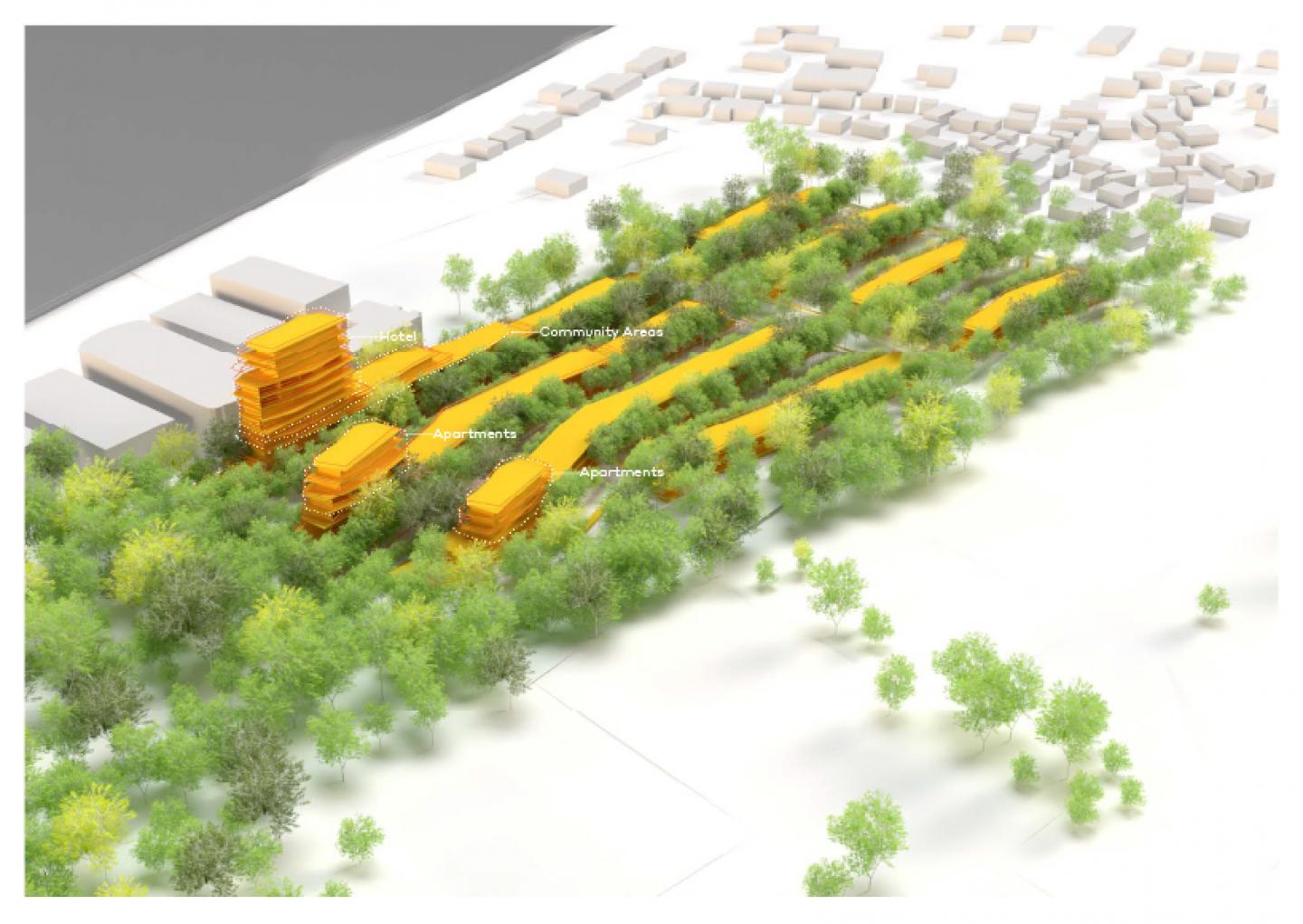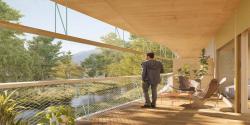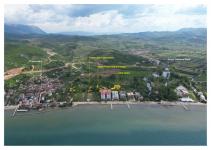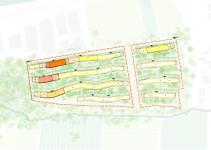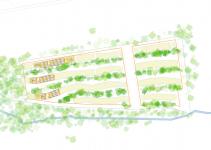For the first time in Pogradec, Kontakt is collaborating as a local partner with renowned architecture studios Selgascano & FRPO for a unique development - located in the east of the city, where the lake of Pogradec meets the Drilon National Park.
This project will cover an area of over 30,000 square meters, bringing a major development to the zone. As a natural extension of the Drilon National Park, this project offers the opportunity to live in a place where the beauty of the lake and the park are at your doorstep, creating an unbroken connection with nature.
This is not just a development; it is an opportunity to bring living closer to nature. The architecture will create bright and open spaces that are in harmony with the environment. Inspired by the ancient name of Lake Ohrid, “Lyhnidas,” meaning “light,” every detail is designed to embrace natural light and open space.
What we are building here is more than just a house—it is a new way of life. This vision will transform the way we experience living close to nature. Thank you for joining us on this journey and for being part of this new chapter for Pogradec.
Here, at the Pyjet e Drilonit , architecture and nature will come together, becoming part of our lives today and forever.
The architectural vision of this development emphasizes a balance between urban comfort and natural immersion. The buildings are designed to reflect the organic forms of the surrounding topography, using materials and geometries that harmonize with the lakeside environment. Pathways, public spaces, and shaded green zones create a seamless experience of movement and pause throughout the site. Sustainability is central to the project, incorporating passive design strategies, locally sourced materials, and energy-efficient systems. The urban plan prioritizes pedestrian circulation, while vehicular traffic is subtly integrated underground or peripherally. By weaving architecture into the landscape, the design honors the essence of place and invites residents to reconnect with nature on a daily basis.
2025
Project name: Pyjet e Drilonit
Site Area: 30.000 sqm
Project type: Residental
Number of floors: maximum 12 floors
Structural system: Reinforced concrete
Facade materials : Stainless steel parapets , glass ,grafiato finish
Developer : Kontakt Ltd
Start year : 2025
Completion year : 2027
Project budget : 20M-30M
Kontakt Ltd, Selgascano architects, FRPO
