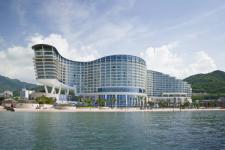Situated on a pristine beachfront property of land 6.0ha in area along the Southern coast of Shenzhen City, this 400-bed 5-star hotel and resort is a splendid oasis for city dwellers and tourists. With a challenging brief, this project responds to its natural surroundings by integrating a dynamic structure that compliments the beach topography and provides all rooms with a spectacular beach and ocean view.
The site is a generous piece of land with 400m of beach frontage and a programme for a balanced mix of amenities including luxury villas, numerous restaurants, conference and banquet facilities, recreation facilities such as spa, pool, gym, children`s play areas, sports facilites, and hotel administration and services. The planning of this community provides a good mix of hotel, business, residential and leisure zones. The combination of accomplished planning and attentive development will ensure that both tourism and businesses continuously support this resort community, creating a premier holiday destination.
Among the many public areas of the hotel, the lobby makes the single greatest impact on the guest. A glass dome shaped atrium lobby defines the entrance to the Dameisha Resort Hotel. Fan shaped in plan, the spatial geometry of the lobby projects positively to create a focal point and visually defining the entrance. The planning and configuration also allows for ease of guest circulation and unimpeded ocean views. Building technology, materiality and landscaping of the lobby have also been carefully considered to enhance both the environmental comfort and effectiveness of this grand foyer.
2004
2007



