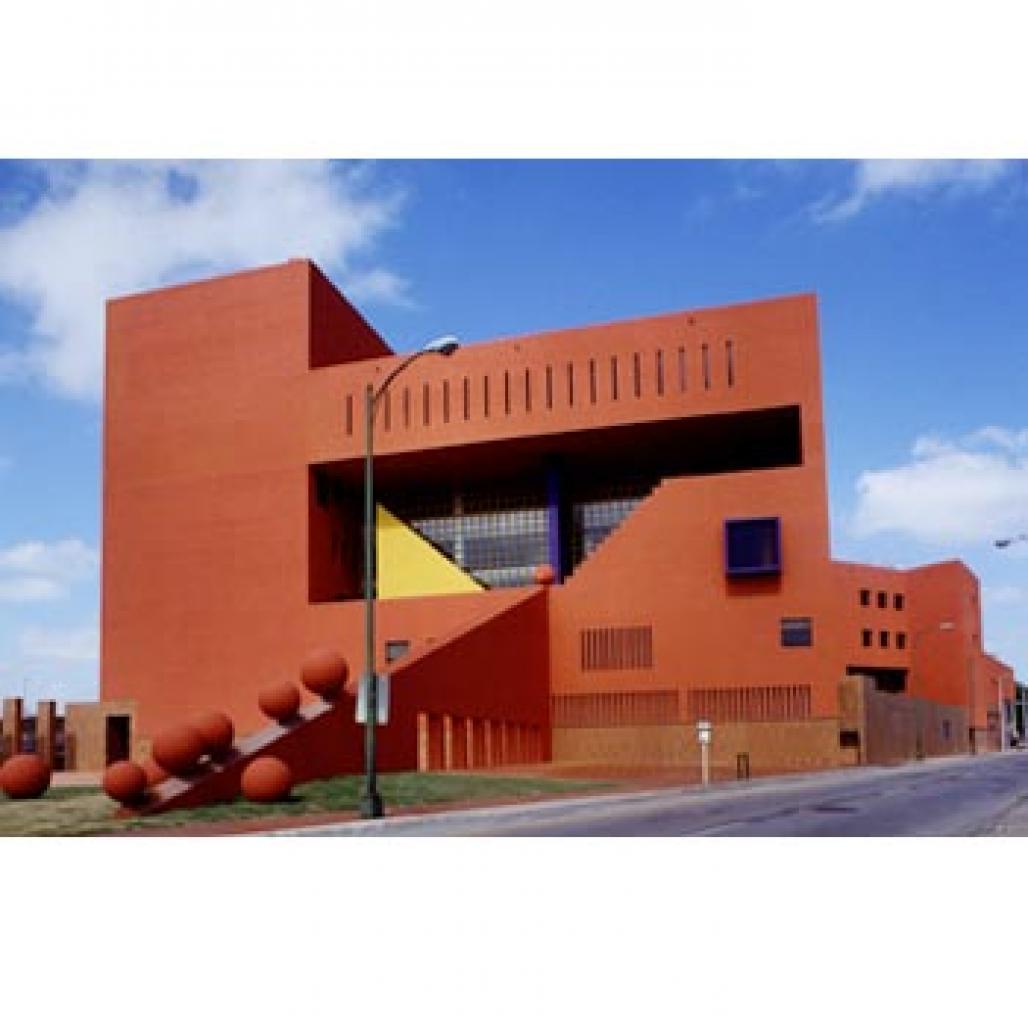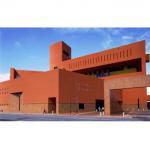The building`s geometry of rotated and cut away boxes was largely determined by the way that space needs happened to fit into the site so that people would see the library as friendly, easy and inviting building.
Painted in purple or yellow, the terraces of the 3rd floor create sculptoric spaces and invite people to the exterior.
The area is distributed in seven stories, six of them above ground. The main mass is a 6 stories box surrounding a yellow sky lit atrium that serves as a focal point for each floor. Some terraces are accented by large geometric shapes. Triangular and rectangular baffle walls painted purple or yellow on the third floor terraces create sculptural spaces and invite people to go outside.
Blending natural light, shadow and geometric figures throughout the new library, a sense of mystery is created.
The goal in this project was for visitors to discover something new at each visit, to entice them back again and again. In the design, we also wanted to evoke a sense of freedom, particularly freedom in the use of space. This was accomplished by having the library floors vary in size and shape to give each one a unique personality.
1995




