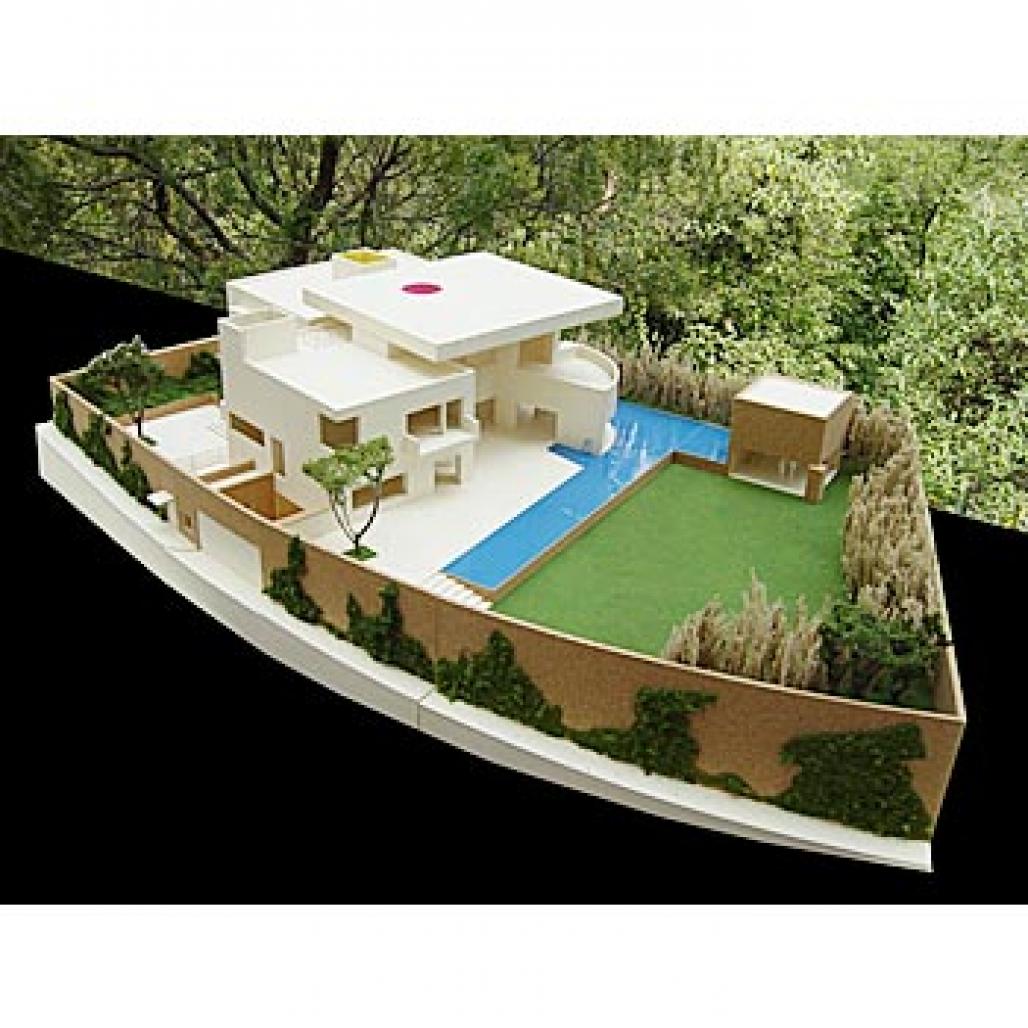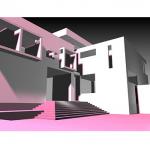HOUSE IN MORUMBI
Client: N/A
Location: Morumbi Sao Paulo, Brasil
Size:7,100 Sqft
Date of completion: 2007
Architecture: LEGORRETA+LEGORRETA
Executive Architect: Gui Mattos Arquitectura
The site is located on a hill side overlooking the city of Sao Paulo. The project takes advantage of the natural site grading, creating spectacular views and keeping a sense of privacy.
The main entry is through a double height gallery as a hall to the public areas.
The gallery’s angle opens up to the terrace, exterior dining and pool area. Most of the year this will be the main gathering space of the house.
The pool separates the garden from the terrace. Water is an important element as fountains blend with the pool and link the main structure with the pavilion.
On the upper floor are placed private and more intimate areas.
The house is broken into different volumes linked by the central higher roof. Special interest has been given to integrate indoor and outdoor spaces and views to the beautiful garden and courtyards.
2007



