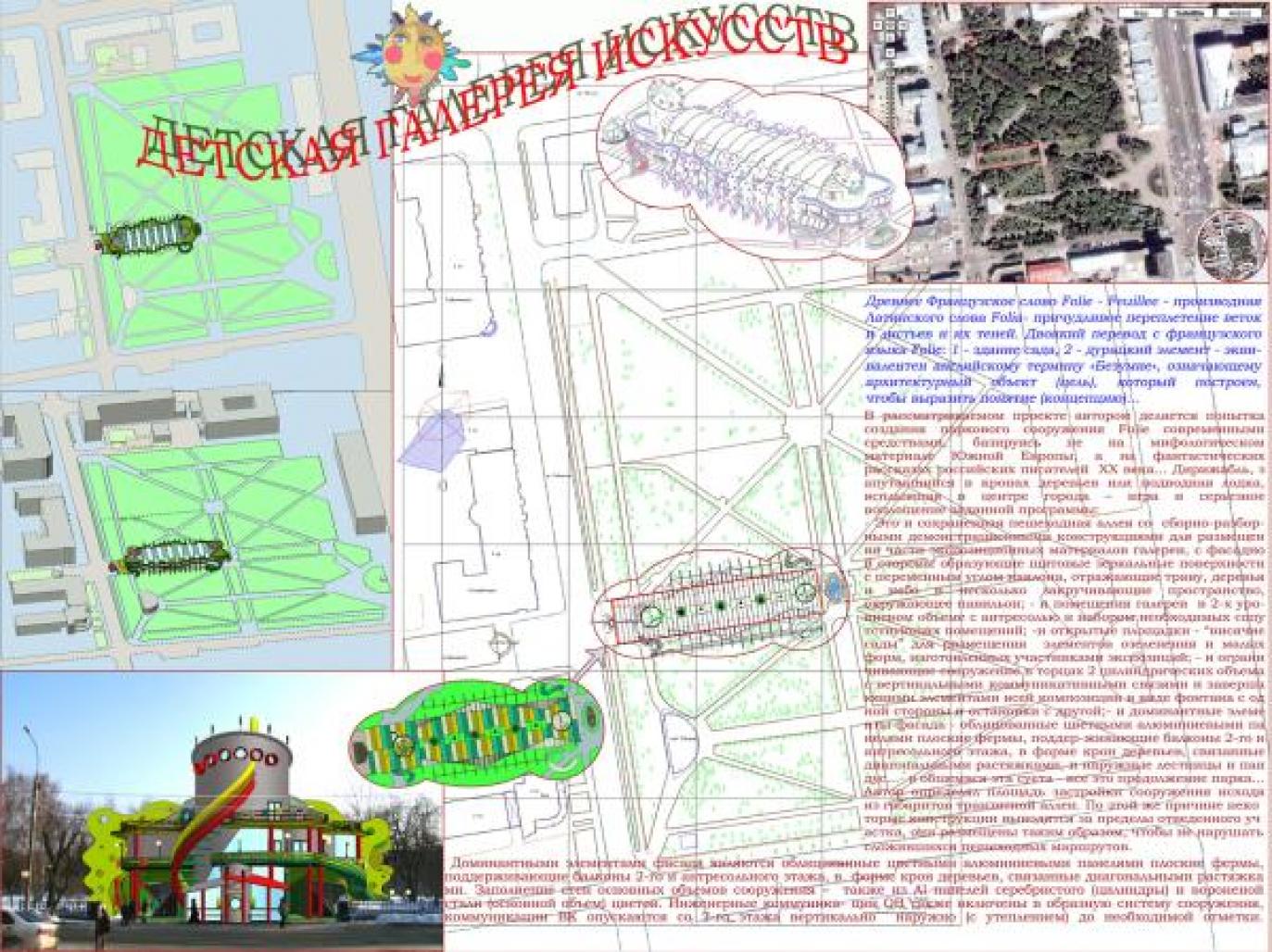Explanatory note
Ancient french word Folie - Feuillee - a derivative of the latin word Folia - a freakish interlacing of branches and leaves and their shades. Double translation from french Folie: 1 - a garden building, 2 - the foolish element - is equivalent to the english term "Madness" meaning architectural object {purpose}, which is constructed to express concept...
In the considered project the author attempt the creation of park construction Folie by modern means becomes, being based not on a mythological material of Southern Europe, but on fantastic stories of the Russian writers of the XX-th century … the Dirigible balloon which has got confused in crones of trees or a submarine, emerged in city centre are the game and a serious embodiment of the set program: it is althogh kept foot avenue with collapsible demonstration designs for placing a part of exposition materials of gallery, from the front party forming panel board smooth surfaces with a variable corner of the inclination, reflecting a grass, trees and the sky and a little twisting the space surrounding pavilion, and it is gallery premises in 2 level volume with a mezzanine and a set of necessary accompanying premises, and the open areas - “trailing gardens” for placing of elements of gardening and the small forms made by participants of expositions. And limiting construction in end faces of 2 cylindrical volumes with vertical communicative communications; and finishing elements of all composition in the form of a fountain on the one hand and stops with another; and the flat farms revetted with colour aluminium panels supporting balconies of 2nd and mezzanine floors, in the form of crones of the trees, connected by diagonal extensions, both external ladders and a ramp... in general, all this vanity are the continuation of the park... Prepotent elements of a facade {at the general omnipolarity constructions inherent in a tree} are revetted colours of autumn leaves aluminium panels flat farms in the form of crones of trees. Filling of walls of the basic volumes of a composition also from Al panels silvery {cylinders} and a blued steel {the basic volume} colours. Engineering communications heating and ventilation also are included in figurative system of a construction, communications water supply and the water drain fall from 2nd floor vertically, externaly {with warming} to a necessary mark.
The pavilion is a frame design with longitudinal step - 4??17 and cross-section - 6+12 {width of avenue} +6? which basic volume is raised over park avenue on height 4.80?. External ladders and a ramp at the +4.80 level facilitate access to the allocated functional zones - cafe, shop and the administrative block in level of 2nd floor. In internal, 2-light showroom volume offered the device. At the +7,40 level longitudinal mezzanines and the bridge in a centre the hall for increase in display areas. For natural illumination of the hall, except lighttransparenty sites of a roof from cellular polycarbonate, light hatches in a floor are applied: covered lighttransparenty material caps over the trees growing on avenue blocked by a building. On caps fixtures for illumination of green plantings and hall illumination are established.
Leitmotif of an interior of a showroom - "street". Here visitors enter from outside, and here they can get any premise of gallery. Here provide exhibitions, grow trees, there are cafe little tables. Premises demanded under the program are placed along a hall from 2 parties. It both a computer hall, and master classes, both a media hall, and administrative premises, and cafe and - at mezzanine level, round cylindrical staircases - viewing platforms, which give a possibility admire views of a park zone with a fountain and the central part of a city, also the open areas are decorated by colours and trees in separate moving capacities and the small forms made by participants of exhibitions.
S the building area - 1400 ?² {including S transit avenu
2006
2006
Favorited 1 times







.jpg)


