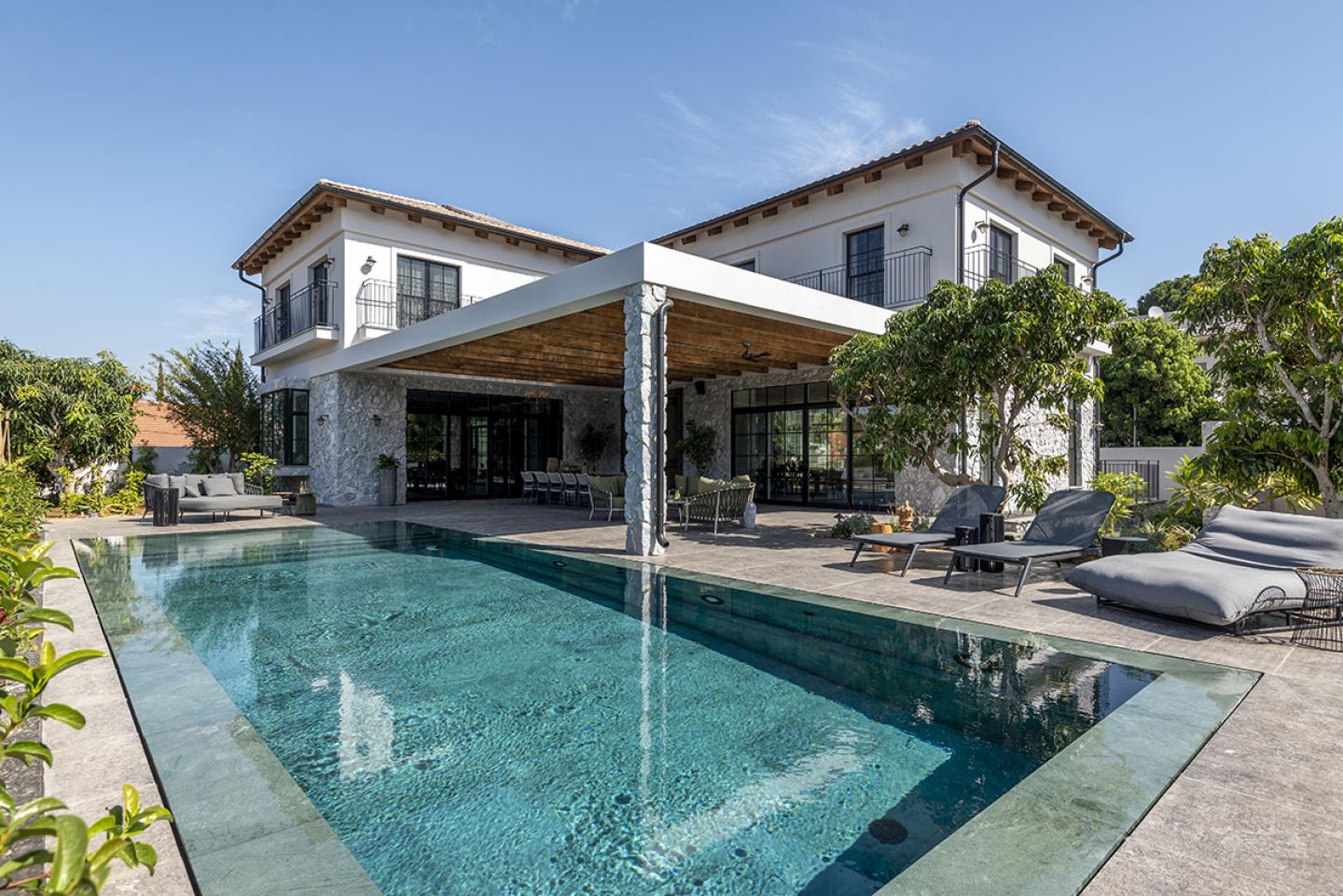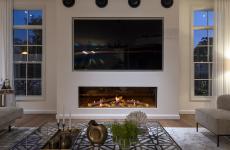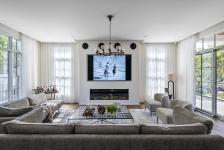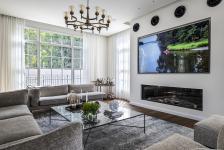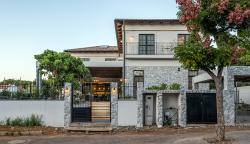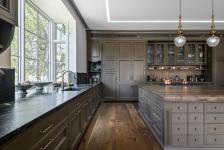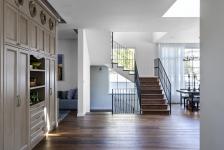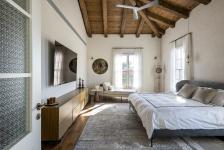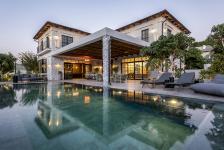In a quiet, green suburb in the heart of Israel’s Sharon region stands a spacious villa meticulously designed by architect and interior designer Shirly Dan, owner of a design and planning studio. The home, spanning 500 square meters/ 5,382 sq ft on a corner lot of 800 square meters/8,611 sq ft, blends Mediterranean architectural principles with refined, contemporary interior design. The result is an impressive, warm, and elegant residence that suits the modern lifestyle while preserving a sense of intimacy, comfort, and a strong connection to the outdoors.
The structure is built in an L-shape, opening toward a private garden and a carefully designed swimming pool. This layout allows for maximum privacy while offering open views of the surrounding greenery. The combination of large openings, natural materials such as stone and wood, and exceptionally high ceilings creates a spacious, bright, and pleasant living experience.
On the ground floor, you'll find a large kitchen and a cozy family room, thoughtfully designed to support the daily life of the family — a couple and their four children. The brass-toned kitchen features an impressive island, a hidden pantry, and custom carpentry. The family room was designed as a soft, intimate space, complete with a large lounge sofa, a bespoke library, and gentle design touches.
The living and dining areas open to the garden and feature a decorative fireplace, carefully selected textiles, and contemporary art. All furnishings were planned and sourced from OKNIN Gallery, renowned for manufacturing custom-made furniture of the highest quality. The upper level is highlighted by a double-height space that connects the home's two wings via an exposed wooden bridge. The master suite includes a spacious walk-in closet with glass doors, a central island for storage and display, and a hidden passage leading to a luxurious en-suite bathroom with a freestanding bathtub, double shower, and cladding of natural stone and wood.
The children’s rooms were designed to meet individual needs: a private suite for the daughter with her own bathroom and walk-in closet, and three additional bedrooms for the sons, who share a central bathroom and an accessible laundry room. All spaces follow a unified aesthetic of warmth and visual cleanliness, using natural materials, textiles, and custom furniture.
The outdoor area continues the interior design language with natural stone cladding, paved pathways, a stunning pool lined with green stone, and multiple lounging zones — including an outdoor kitchen, outdoor living room, sunbathing area, and more. Black aluminum accents highlight the architectural lines of the façade, adding a modern edge to the overall composition.
The project took two and a half years to complete, with meticulous attention to detail — from the construction phase to the selection of decorative textiles and accessories. The family’s active involvement, particularly the homeowner’s professional experience in construction, contributed significantly to the project’s success.
Shirly Dan concludes:
"This house is the exact translation of a family dream, reflected in every corner and every view. The seamless connection between indoors and outdoors, between refined design and a warm atmosphere, has created a home that is not only beautiful — but also comfortable, inviting, and full of inspiration."
2023
2025
The home spans 500 square meters/ 5,382 sq ft
The home sits on a corner lot of 800 square meters/8,611 sq ft
The structure is built in an L-shape
Shirly Dan, Architect & Interior Design
