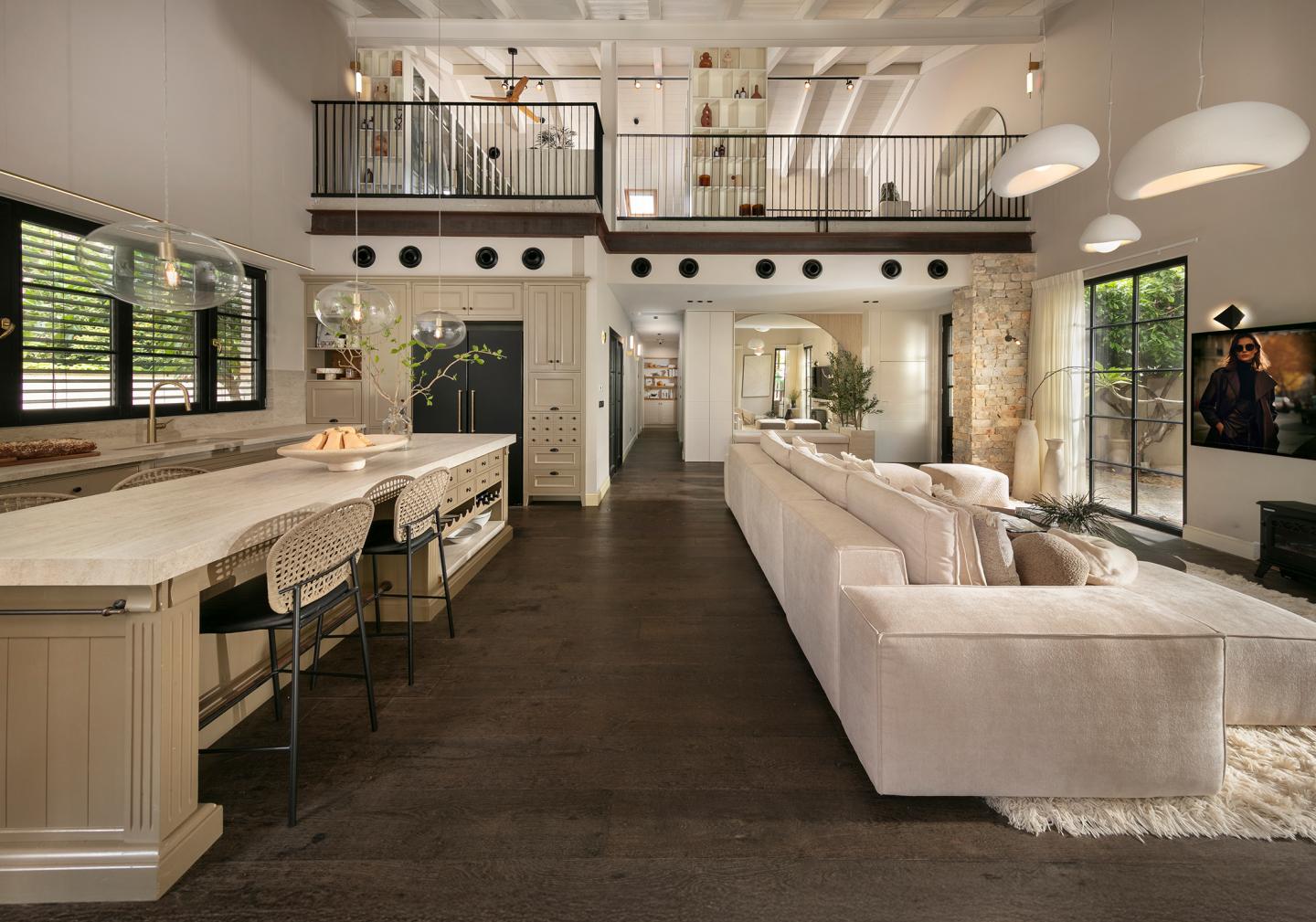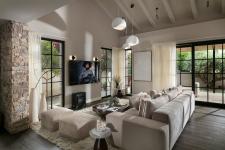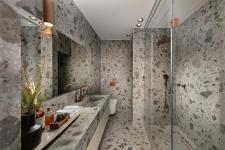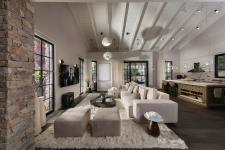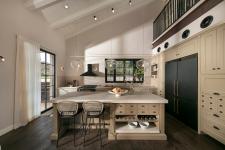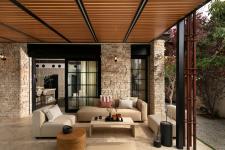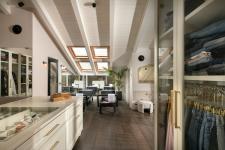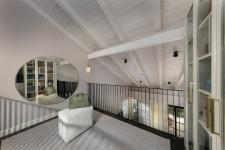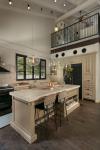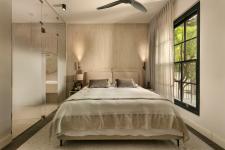New dream house blends family life, flawless design, and content-ready corners — every angle is a photo op.
When one of Israel’s leading influencers decides to move into a new home in Ness Ziona, you can be sure it won’t be just another standard apartment. Her new house, designed by interior designer Liad Yosef, blends family-friendly practicality with impressive aesthetics - and most importantly: it’s tailored for social media work. From the living room to the walk-in closet, every detail was carefully selected - both for real life and for visual appeal.
“Our connection started on Instagram - where else, really?” Yosef shares. “The moment the move became official, it was clear we’d work together. She knew exactly what she needed - a practical and comfortable home for the kids, but also one that would look amazing in photos and be pleasant for hosting and filming.”
The house spans three levels: a basement, a ground floor, and a gallery. “The original layout was good, so we didn’t break any walls — we just replaced everything,” says Yosef. “From new lighting design to wall coverings, flooring, furniture, and precise planning of every area in the house.”
The design on the entrance floor aims for warmth: a spacious living room with large sofas, a shaggy rug, soft textiles, and cozy lighting. “It was important to her that it be a warm, protective home — not a sterile space. A place that feels like home, for both the kids and the guests.”
The kitchen was designed for practicality, featuring a porcelain countertop from Gattaneo Marble, with a natural yet highly durable look — easy to clean, non-absorbent, great for families who host, and resistant to scratches and heat.
As the owner of an independent brand with a strong online presence, the home is also a studio, a set, and a work platform. “We knew every corner had to be photo-ready — so every decision, including lighting, colors, and even furniture placement, was made with a dual purpose in mind: both functional and visual,” Yosef explains.
Even the laundry room wasn’t overlooked — it was designed aesthetically and includes advanced appliances from SAVOY, offering high functionality along with a clean, elegant look.
The basement was redesigned as a luxurious entertainment space with an indoor pool. The floor is covered in water- and slip-resistant parquet, the walls in natural stone, and the lighting was crafted to create a pleasant daylight feel. “We wanted it to feel like a Mykonos resort — with beanbags, natural plants, seating areas, everything designed for photos and hosting.”
The influencer’s children received rooms fully tailored to their interests. “The son’s room features a low bed and horse-themed decor, while the daughter’s room was styled in a personalized princess theme. Even their bathrooms are tiled with thin terrazzo tiles — everything consistent, minimalist, and aesthetic.”
The top floor is the highlight of the house — a whole level transformed into a large, custom-designed walk-in closet in collaboration with Riviera Closets. The closets have transparent doors, soft lighting, and a 3.5-meter island for displaying accessories and shoes. The space also includes wall mirrors and Pilates beds, all designed to serve as a fashion photography studio.
“It’s a space that’s both private and public. Everything looks like a private boutique — but it’s also a work environment where she films content, coordinates campaigns, and engages with her followers,” Yosef explains.
Between the entry and upper levels, there’s a prep corner with an upholstered bench, round mirror, and travertine wall covering: “We wanted to create privacy as you go upstairs, and also take advantage of it for a daily-use function — a corner to get ready with the kids before kindergarten or for ‘outfit of the day’ shots.”
The new house isn’t just a residence — it’s a living, smart, and stylish system that supports the lifestyle of someone who lives in the digital world and doesn’t compromise on comfort, style, or content. Every detail in the home was chosen with creative, professional, and modern thinking — and there’s no doubt it will keep showing up on social media, and rightfully so.
2024
2025
3 story house in Ness Ziona
The house spans three levels: a basement, a ground floor, and a gallery
Liad Yosef - Interior Designer
